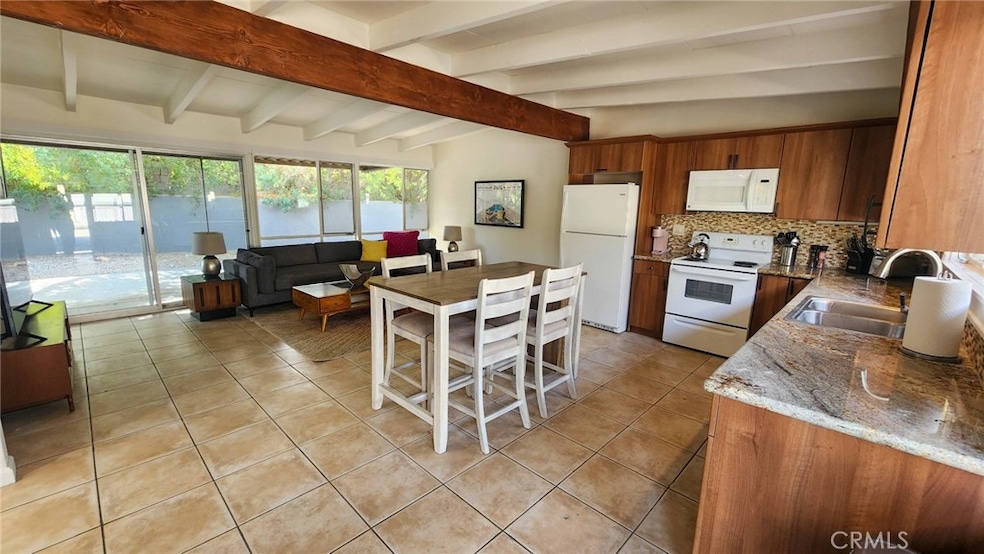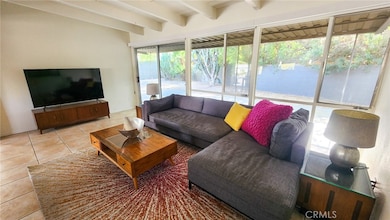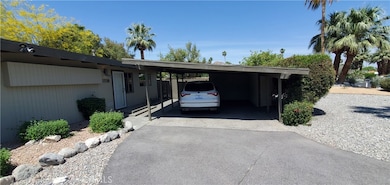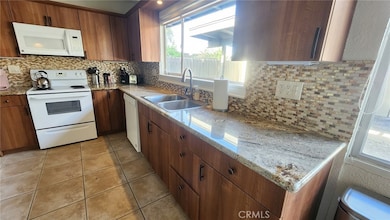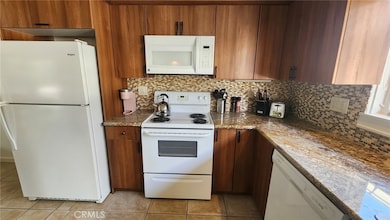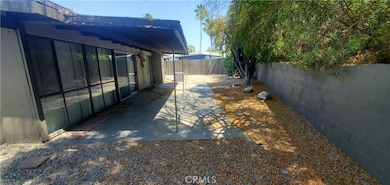71739 Tunis Rd Rancho Mirage, CA 92270
Magnesia Falls Cove NeighborhoodHighlights
- Golf Course Community
- Mountain View
- Furnished
- Open Floorplan
- Main Floor Bedroom
- Granite Countertops
About This Home
For Lease – FURNISHED Mid-Century Modern Home. Escape to comfort, style, and convenience in this beautifully furnished 2-bedroom, 2-bathroom home. Nestled in the highly desirable Magnesia Falls Cove, this home offers the perfect blend of serene surroundings and modern living.
Features You'll Love:
Flexible Lease Terms: Monthly, Seasonal, or Annual.
Furnishing Includes everything you need, from essential cookware to stylish furnishings.
Newly remodled with an Open-Concept Design: Spacious living area and a fully stocked kitchen with appliances, dishes, glassware, and utensils.
Relaxation-Ready Bedrooms: Thoughtfully designed for maximum comfort.
Private Backyard: Enjoy breathtaking mountain views and a large covered patio perfect for outdoor entertaining.
Your Perfect Retreat Awaits! Don’t miss this opportunity to lease a modern masterpiece in a prime location.
Located across the street from The River at Rancho Mirage. Just minutes from El Paseo shopping, fine dining, golf courses, and hiking trails, this seasonal rental in Rancho Mirage is ideal for snowbirds, remote workers, and vacationers looking for an extended stay.
Contact us today to schedule a viewing or learn more about lease options!
Home Details
Home Type
- Single Family
Est. Annual Taxes
- $8,169
Year Built
- Built in 1956
Lot Details
- 7,405 Sq Ft Lot
- Density is up to 1 Unit/Acre
- Property is zoned ESF
Interior Spaces
- 1,000 Sq Ft Home
- 1-Story Property
- Open Floorplan
- Furnished
- Beamed Ceilings
- Family Room Off Kitchen
- Living Room
- Mountain Views
Kitchen
- Open to Family Room
- Eat-In Kitchen
- Gas Range
- Microwave
- Freezer
- Dishwasher
- Granite Countertops
- Pots and Pans Drawers
- Disposal
Bedrooms and Bathrooms
- 2 Main Level Bedrooms
- 2 Full Bathrooms
Laundry
- Laundry Room
- Stacked Washer and Dryer
Parking
- Detached Carport Space
- Parking Available
Outdoor Features
- Covered patio or porch
Utilities
- Central Heating and Cooling System
- Gas Water Heater
Listing and Financial Details
- Security Deposit $1,500
- Rent includes gardener, sewer, trash collection
- 12-Month Minimum Lease Term
- Available 2/26/25
- Tax Lot 139
- Tax Tract Number 451
- Assessor Parcel Number 684403002
Community Details
Overview
- No Home Owners Association
- Magnesia Falls Cove Subdivision
- Mountainous Community
Recreation
- Golf Course Community
- Park
- Dog Park
- Hiking Trails
- Bike Trail
Pet Policy
- Limit on the number of pets
- Pet Size Limit
- Pet Deposit $250
- Dogs and Cats Allowed
- Breed Restrictions
Map
Source: California Regional Multiple Listing Service (CRMLS)
MLS Number: PW25042688
APN: 684-403-002
- 71710 Tunis Rd
- 71606 Biskra Rd
- 71568 Tangier Rd
- 42602 Rancho Mirage Ln
- 71528 Estellita Dr
- 0 Hwy 111 & Magnesia Falls Dr Unit 219123774DA
- 71521 Halgar Rd
- 71500 Gardess Rd
- 42503 Rancho Mirage Ln
- 71430 Halgar Rd
- 71525 Tangier Rd
- 71427 Estellita Dr
- 42336 Dunes View Rd Unit 12
- 42278 Dunes View Rd Unit 28
- 71370 Gardess Rd
- 71381 Gardess Rd
- 0 Sahara Rd Unit 219122415DA
- 71407 Halgar Rd
- 72239 Desert Dr
- 71418 Mirage Rd
