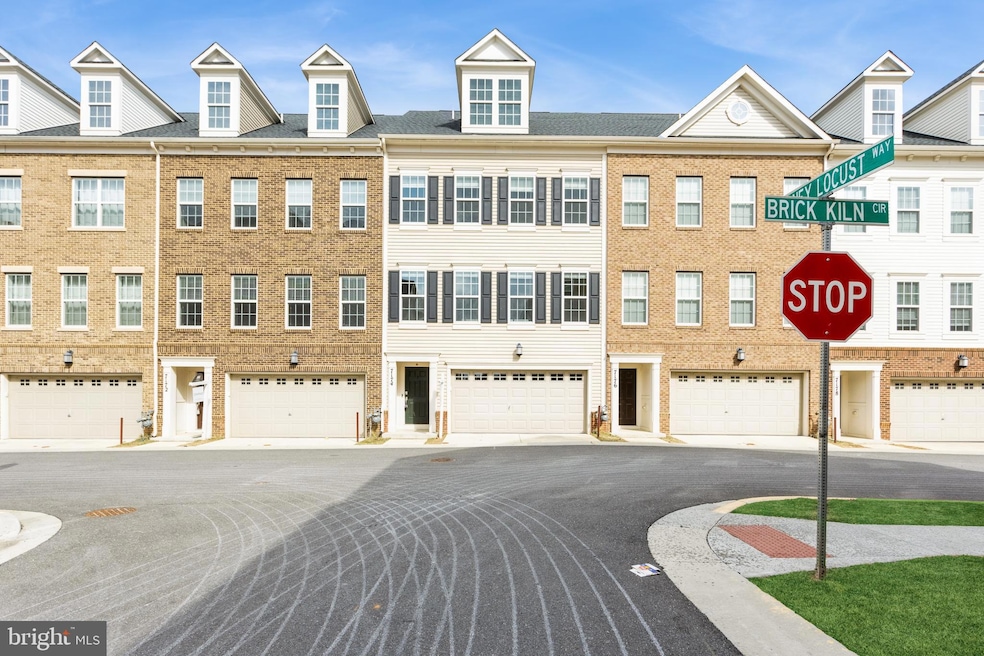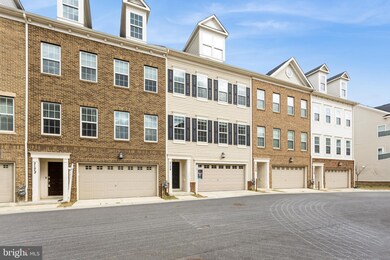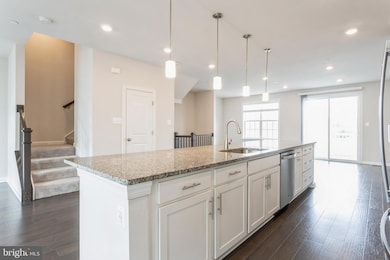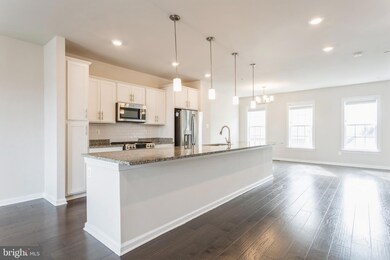
7174 Brick Kiln Cir Beltsville, MD 20705
Konterra NeighborhoodHighlights
- Lake Front
- Open Floorplan
- Community Lake
- Fitness Center
- Colonial Architecture
- Deck
About This Home
As of April 2025The neighbor just sold for $610K (7172 Brick Kiln Cir) Welcome to 7174 Brick Kiln Place, nestled in the esteemed Brickyard community of Beltsville. Built just four years ago, this lake-view property combines luxury with convenience. Upon arrival, pull into the spacious two-car garage, and step into the welcoming basement family room, complete with recessed lighting and a powder room. A sliding door opens to the community lake’s walking path, setting the tone for serene outdoor living.
The second level greets you with luxurious vinyl flooring, illuminated by ample recessed lighting throughout an open and airy layout. The gourmet kitchen is a showstopper, featuring elegant white cabinetry, a sprawling island with pendant lighting, and gleaming granite countertops. A tasteful backsplash and stainless-steel appliances complete the modern aesthetic. The adjoining spaces include a spacious living room perfect for cozy gatherings, a dining area under a chic chandelier, and additional seating. The dining area opens to a deck overlooking the lake—a coveted premium lot feature.
Ascend to the third level, where you’ll find a primary bedroom suite fit for royalty. With its recessed tray ceiling lighting, walk-in closet, and a luxurious en-suite bathroom offering dual sinks and upgraded tiling, this space provides a true retreat. Two additional bedrooms, each with generous proportions, share an upgraded hall bathroom with stylish tiling.
But there’s more! The fourth level is a unique highlight: a rooftop deck with breathtaking lake views. Perfect for entertaining, it’s sure to wow your guests. Inside, this floor also features a second primary bedroom suite with an en-suite bath, making it ideal for an in-law suite or rental potential. Dual-zone heating and cooling systems enhance comfort throughout.
The Brickyard community offers endless amenities, including a lake, jogging path, outdoor pool, gym, community center, and even a coffee shop and salon. Commuters will appreciate the MARC train stop within the community, with quick access to DC, Baltimore, I-95, and the ICC. With nearby shopping and dining in College Park and Laurel, this home is the perfect blend of luxury, convenience, and style.
Townhouse Details
Home Type
- Townhome
Est. Annual Taxes
- $6,768
Year Built
- Built in 2020
Lot Details
- 1,440 Sq Ft Lot
- Lake Front
- Property is in excellent condition
HOA Fees
- $130 Monthly HOA Fees
Parking
- 2 Car Attached Garage
- Garage Door Opener
Home Design
- Colonial Architecture
- Slab Foundation
- Architectural Shingle Roof
- Vinyl Siding
Interior Spaces
- 2,864 Sq Ft Home
- Property has 4 Levels
- Open Floorplan
- Recessed Lighting
- Double Pane Windows
- Double Hung Windows
- Dining Area
- Lake Views
Kitchen
- Electric Oven or Range
- Microwave
- Ice Maker
- Dishwasher
- Stainless Steel Appliances
- Kitchen Island
- Disposal
Flooring
- Carpet
- Ceramic Tile
- Luxury Vinyl Plank Tile
Bedrooms and Bathrooms
- 4 Bedrooms
- En-Suite Bathroom
- Walk-In Closet
- Walk-in Shower
Laundry
- Front Loading Dryer
- Front Loading Washer
Finished Basement
- Walk-Out Basement
- Basement Fills Entire Space Under The House
- Garage Access
- Rear Basement Entry
Home Security
Outdoor Features
- Deck
Utilities
- Forced Air Zoned Heating and Cooling System
- Heat Pump System
- Electric Water Heater
Listing and Financial Details
- Tax Lot 484
- Assessor Parcel Number 17105629068
Community Details
Overview
- Association fees include common area maintenance, management, pool(s), recreation facility, reserve funds
- Brick Yard Station Subdivision
- Community Lake
Amenities
- Community Center
Recreation
- Community Playground
- Fitness Center
- Community Pool
- Jogging Path
Pet Policy
- Pets Allowed
Security
- Carbon Monoxide Detectors
- Fire and Smoke Detector
- Fire Sprinkler System
Map
Home Values in the Area
Average Home Value in this Area
Property History
| Date | Event | Price | Change | Sq Ft Price |
|---|---|---|---|---|
| 04/08/2025 04/08/25 | Sold | $580,000 | 0.0% | $203 / Sq Ft |
| 03/13/2025 03/13/25 | Pending | -- | -- | -- |
| 03/10/2025 03/10/25 | Price Changed | $580,000 | -3.3% | $203 / Sq Ft |
| 02/18/2025 02/18/25 | For Sale | $600,000 | 0.0% | $209 / Sq Ft |
| 02/08/2025 02/08/25 | Price Changed | $600,000 | 0.0% | $209 / Sq Ft |
| 12/29/2022 12/29/22 | Rented | $3,300 | 0.0% | -- |
| 12/05/2022 12/05/22 | Under Contract | -- | -- | -- |
| 11/25/2022 11/25/22 | For Rent | $3,300 | -- | -- |
Tax History
| Year | Tax Paid | Tax Assessment Tax Assessment Total Assessment is a certain percentage of the fair market value that is determined by local assessors to be the total taxable value of land and additions on the property. | Land | Improvement |
|---|---|---|---|---|
| 2024 | $7,146 | $455,467 | $0 | $0 |
| 2023 | $6,546 | $439,133 | $0 | $0 |
| 2022 | $6,303 | $422,800 | $100,000 | $322,800 |
| 2021 | $6,063 | $406,633 | $0 | $0 |
| 2020 | $298 | $18,700 | $18,700 | $0 |
| 2019 | $268 | $18,700 | $18,700 | $0 |
Mortgage History
| Date | Status | Loan Amount | Loan Type |
|---|---|---|---|
| Open | $381,652 | New Conventional |
Deed History
| Date | Type | Sale Price | Title Company |
|---|---|---|---|
| Deed | $477,065 | Lennar Title Inc |
Similar Home in Beltsville, MD
Source: Bright MLS
MLS Number: MDPG2131040
APN: 10-5629068
- 7108 Rowlock Alley
- 12526 Adobe Alley
- 7230 Brickyard Station Dr
- 12515 Rustic Rock Ln
- 12914 Rustic Rock Ln
- 7602 Whethersfield Place
- 13129 Brooktree Ln
- 13401 Belle Chasse Blvd
- 13901 Belle Chasse Blvd
- 13501 Belle Chasse Blvd Unit 314
- 13501 Belle Chasse Blvd Unit 113
- 7210 Paperbark Terrace
- 8339 Snowden Oaks Place
- 0 Larchdale Rd Unit MDPG2054450
- 11777 Old Baltimore Pike
- 11714 Ellington Dr
- 13903 Andersons Way
- 8366 Imperial Dr
- 8005 Spring Arbor Dr
- 7701 Kirklee Ct






