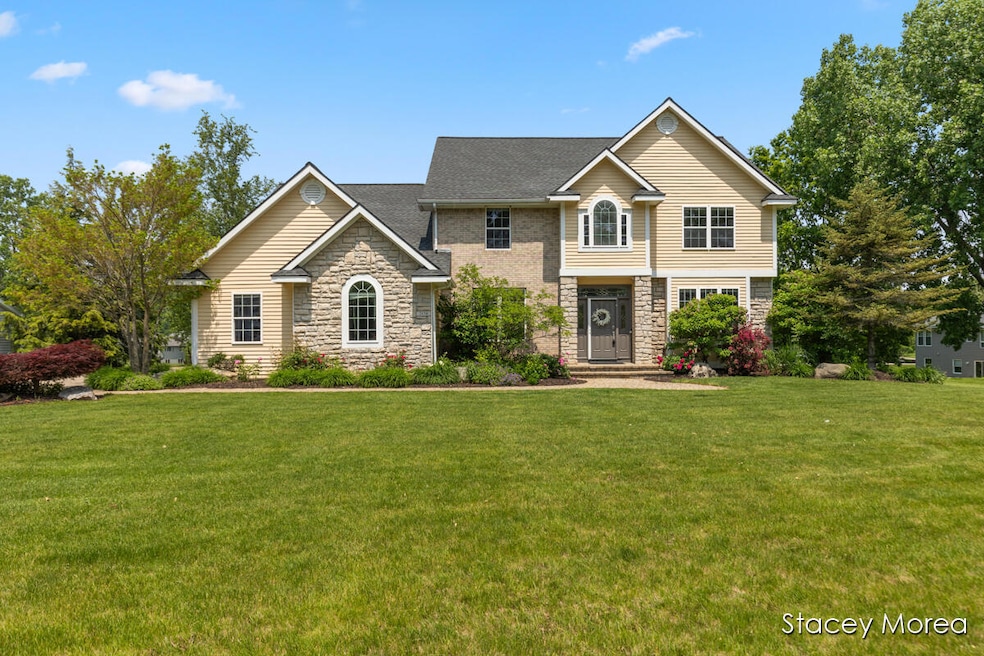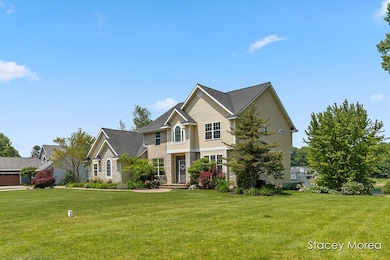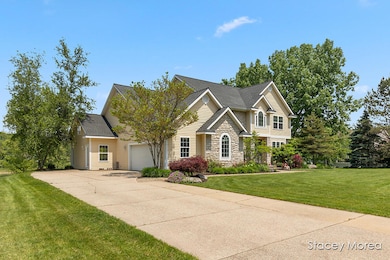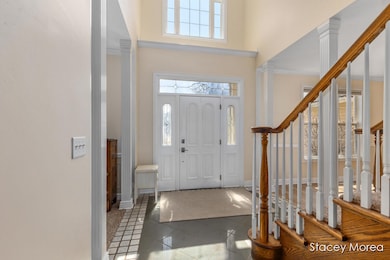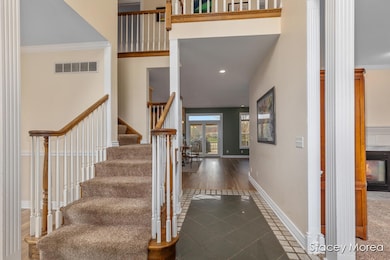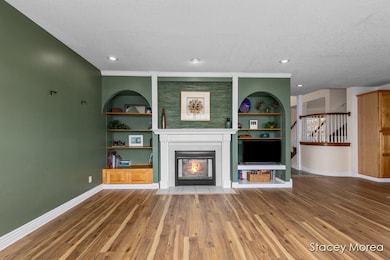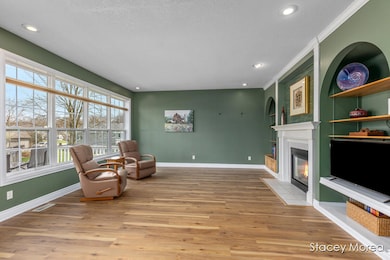
7174 Loma Linda Dr NE Rockford, MI 49341
Estimated payment $4,296/month
Highlights
- Private Waterfront
- Boat Ramp
- In Ground Pool
- Crestwood Elementary School Rated A-
- Beach
- Deck
About This Home
Welcome to your dream home! This stunning 5-bedroom, 4,000+ sq ft former Parade Home offers resort-like living on a quiet, non-motorized lake in the highly sought-after Rockford School District. Enjoy year-round relaxation in your private heated indoor pool and take in breathtaking views from multiple rooms. Featuring updated flooring, fresh paint, and modern mechanicals, this home is move-in ready and perfect for entertaining with a dual-sided fireplace and spacious open layout. Located in a vibrant lake association with incredible amenities including a boat launch, pickleball courts, beaches, walking trails, and access to an all-sports lake—this property truly has it all. Don't miss this rare opportunity to own a premier property in one of the area's most desirable neighborhoods.
Home Details
Home Type
- Single Family
Est. Annual Taxes
- $6,527
Year Built
- Built in 1995
Lot Details
- 0.43 Acre Lot
- Lot Dimensions are 112x212x75x187
- Private Waterfront
- Shrub
- Sprinkler System
HOA Fees
- $38 Monthly HOA Fees
Parking
- 2 Car Attached Garage
- Front Facing Garage
- Garage Door Opener
Home Design
- Traditional Architecture
- Brick Exterior Construction
- Composition Roof
- Vinyl Siding
Interior Spaces
- 4,600 Sq Ft Home
- 2-Story Property
- Built-In Desk
- Ceiling Fan
- Gas Log Fireplace
- Insulated Windows
- Family Room with Fireplace
- 2 Fireplaces
- Living Room with Fireplace
Kitchen
- Stove
- Range
- Microwave
- Dishwasher
- Kitchen Island
- Disposal
Flooring
- Carpet
- Laminate
- Ceramic Tile
Bedrooms and Bathrooms
- 5 Bedrooms
- 4 Full Bathrooms
Laundry
- Laundry Room
- Dryer
Finished Basement
- Walk-Out Basement
- Sump Pump
Outdoor Features
- In Ground Pool
- Water Access
- No Wake Zone
- Deck
- Patio
- Porch
Location
- Mineral Rights Excluded
Utilities
- Forced Air Heating and Cooling System
- Heating System Uses Natural Gas
- Natural Gas Water Heater
- High Speed Internet
- Phone Available
- Cable TV Available
Community Details
Overview
- Association Phone (616) 874-6777
Recreation
- Boat Ramp
- Community Boat Launch
- Beach
- Tennis Courts
- Trails
Map
Home Values in the Area
Average Home Value in this Area
Tax History
| Year | Tax Paid | Tax Assessment Tax Assessment Total Assessment is a certain percentage of the fair market value that is determined by local assessors to be the total taxable value of land and additions on the property. | Land | Improvement |
|---|---|---|---|---|
| 2025 | $4,440 | $360,800 | $0 | $0 |
| 2024 | $4,440 | $343,900 | $0 | $0 |
| 2023 | $4,248 | $316,800 | $0 | $0 |
| 2022 | $5,997 | $281,900 | $0 | $0 |
| 2021 | $5,769 | $266,900 | $0 | $0 |
| 2020 | $3,931 | $257,500 | $0 | $0 |
| 2019 | $5,640 | $239,600 | $0 | $0 |
| 2018 | $5,701 | $198,300 | $43,500 | $154,800 |
| 2017 | $5,545 | $197,200 | $0 | $0 |
| 2016 | $5,318 | $196,100 | $0 | $0 |
| 2015 | -- | $196,100 | $0 | $0 |
| 2013 | -- | $162,000 | $0 | $0 |
Property History
| Date | Event | Price | Change | Sq Ft Price |
|---|---|---|---|---|
| 06/12/2025 06/12/25 | Price Changed | $699,900 | -4.1% | $152 / Sq Ft |
| 05/19/2025 05/19/25 | Price Changed | $730,000 | -2.5% | $159 / Sq Ft |
| 04/23/2025 04/23/25 | For Sale | $749,000 | -- | $163 / Sq Ft |
Purchase History
| Date | Type | Sale Price | Title Company |
|---|---|---|---|
| Warranty Deed | $263,000 | None Available | |
| Quit Claim Deed | -- | E Title Agency Inc | |
| Sheriffs Deed | $303,620 | None Available | |
| Warranty Deed | $430,000 | Fatic | |
| Interfamily Deed Transfer | -- | -- | |
| Interfamily Deed Transfer | -- | -- | |
| Interfamily Deed Transfer | -- | -- | |
| Interfamily Deed Transfer | -- | -- | |
| Warranty Deed | $37,100 | -- |
Mortgage History
| Date | Status | Loan Amount | Loan Type |
|---|---|---|---|
| Closed | $75,000 | Credit Line Revolving | |
| Closed | $75,000 | Credit Line Revolving | |
| Open | $190,500 | New Conventional | |
| Closed | $100,000 | Future Advance Clause Open End Mortgage | |
| Closed | $202,900 | New Conventional | |
| Closed | $210,400 | Unknown | |
| Closed | $210,400 | Purchase Money Mortgage | |
| Previous Owner | $344,000 | Fannie Mae Freddie Mac | |
| Previous Owner | $86,000 | Stand Alone Second | |
| Previous Owner | $40,482 | Unknown | |
| Previous Owner | $226,000 | Unknown | |
| Previous Owner | $70,000 | Unknown | |
| Previous Owner | $55,000 | No Value Available |
Similar Homes in Rockford, MI
Source: Southwestern Michigan Association of REALTORS®
MLS Number: 25017210
APN: 41-11-08-252-031
- 7253 Loma Linda Ct NE
- 7250 Arbol Dr NE
- 6968 Camino Del Rey Dr NE
- 5751 Arroyo Vista Dr NE
- 5628 Dorado Ct NE
- 5831 Belding Rd NE
- 7034 Verde Vista Dr NE
- 6824 Hermoso Ct NE
- 6553 W Via Vista Ct NE
- 6574 Gran Via Dr NE
- 6533 Cannon Farms Dr NE
- 6641 Laguna Vista Dr NE
- 6857 Old Town Square
- 6678 S Square Ln
- 6686 S Square Ln Unit 43
- 6745 Craftsman Square Dr NE
- 6725 Promenade St Unit 13
- 6965 Myers Lake Ave NE
- 6374 Blakely Dr NE
- 6441 Bailey MacK Way NE
- 3105 10 Mile Rd NE
- 8669 Thrifty Dr
- 4650 Ramswood Dr NE
- 4310-4340 Pine Forest Blvd
- 4100 Whispering Ln NE
- 2625 Northvale Dr NE
- 3240 Killian St
- 3300 E Beltline Ave NE
- 7411 Pine Island Dr NE
- 3141 E Beltline Ave NE
- 2550 E Beltline Ave NE
- 3902 Mayfield Ave NE
- 3118 1/2 Plaza Dr NE
- 2875 Central Park Way NE
- 3209 Soft Water Lake Dr NE
- 3000 Knapp St NE
- 2010 Deciduous Dr
- 4306 Royal Glen Dr NE
- 1851 Knapp St NE
- 1701 Knapp St NE
