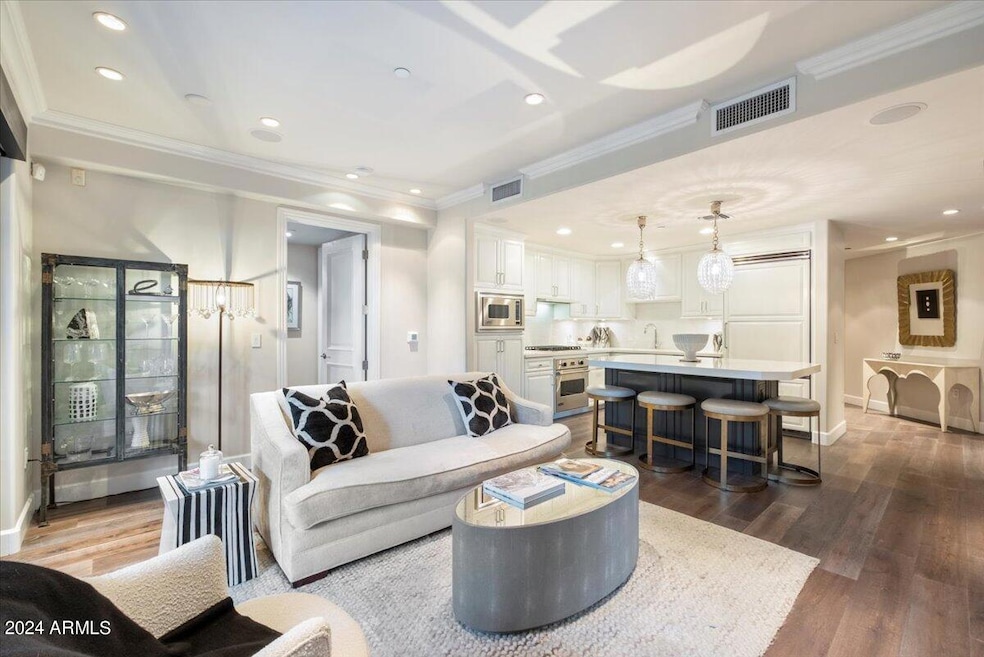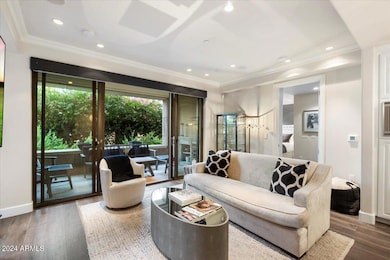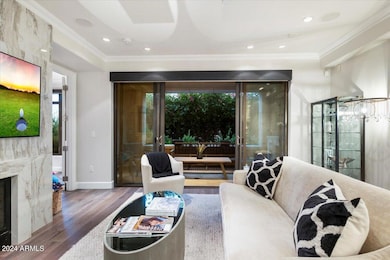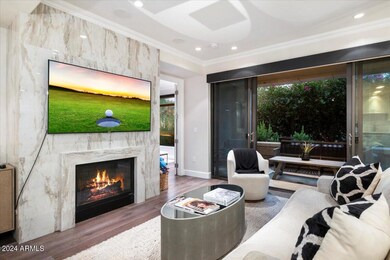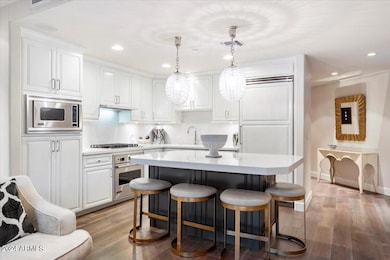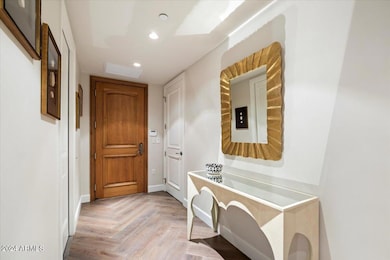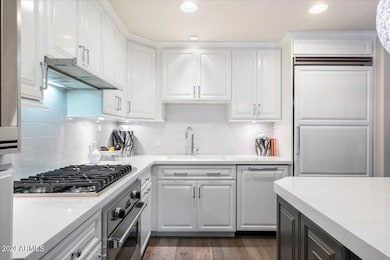
Scottsdale Waterfront Residences 7175 E Camelback Rd Unit 107 Scottsdale, AZ 85251
Old Town Scottsdale NeighborhoodEstimated payment $7,095/month
Highlights
- Concierge
- Fitness Center
- Gated Parking
- Hopi Elementary School Rated A
- Gated with Attendant
- City Lights View
About This Home
Nestled in the heart of Scottsdale's lively community, this exquisite ground-floor condo at the Scottsdale Waterfront Residences offers a rare find. With 2 bedrooms, 2.5 baths, and stunning views of the tranquil canal and lush park, this residence combines luxury with comfort. The bright, open living space is enhanced by elegant Lutron lighting and crown molding. The gourmet kitchen is a chef's dream, featuring high-end appliances and top-notch finishes. Included are two dedicated garage parking spaces and a spacious storage room. Residents enjoy exceptional amenities, including 24-hour security, a rooftop pool, a stylish resident club room, a wine cellar, a premier fitness center, and valet parking. All this is just moments away from world-class dining, upscale shopping, and more!
Property Details
Home Type
- Condominium
Est. Annual Taxes
- $2,583
Year Built
- Built in 2007
Lot Details
- Waterfront
- Two or More Common Walls
- Private Yard
HOA Fees
- $1,299 Monthly HOA Fees
Parking
- 2 Car Garage
- Garage ceiling height seven feet or more
- Gated Parking
- Assigned Parking
- Community Parking Structure
Property Views
- City Lights
Home Design
- Tile Roof
- Built-Up Roof
- Foam Roof
- Stone Exterior Construction
- Stucco
Interior Spaces
- 1,243 Sq Ft Home
- Ceiling height of 9 feet or more
- Gas Fireplace
- Double Pane Windows
- Low Emissivity Windows
- Living Room with Fireplace
- Security System Owned
Kitchen
- Kitchen Updated in 2021
- Eat-In Kitchen
- Breakfast Bar
- Gas Cooktop
- Built-In Microwave
- ENERGY STAR Qualified Appliances
- Kitchen Island
- Granite Countertops
Flooring
- Floors Updated in 2023
- Carpet
- Stone
Bedrooms and Bathrooms
- 2 Bedrooms
- Bathroom Updated in 2023
- Primary Bathroom is a Full Bathroom
- 2.5 Bathrooms
- Dual Vanity Sinks in Primary Bathroom
Accessible Home Design
- Accessible Hallway
- Pool Ramp Entry
- Doors are 32 inches wide or more
- No Interior Steps
- Stepless Entry
Outdoor Features
Location
- Unit is below another unit
- Property is near a bus stop
Schools
- Hopi Elementary School
- Ingleside Middle School
- Arcadia High School
Utilities
- Cooling Available
- Zoned Heating
- Plumbing System Updated in 2023
- Wiring Updated in 2023
- High Speed Internet
- Cable TV Available
Listing and Financial Details
- Tax Lot 107-2
- Assessor Parcel Number 173-42-214
Community Details
Overview
- Association fees include roof repair, insurance, sewer, cable TV, ground maintenance, street maintenance, front yard maint, gas, trash, water, roof replacement, maintenance exterior
- Aam Association, Phone Number (480) 219-8844
- High-Rise Condominium
- Built by Edmunds/Opus
- Scottsdale Waterfront Residences Condominium Subdivision, Residence Q Floorplan
- 13-Story Property
Amenities
- Concierge
- Recreation Room
Recreation
- Community Spa
- Bike Trail
Security
- Gated with Attendant
Map
About Scottsdale Waterfront Residences
Home Values in the Area
Average Home Value in this Area
Tax History
| Year | Tax Paid | Tax Assessment Tax Assessment Total Assessment is a certain percentage of the fair market value that is determined by local assessors to be the total taxable value of land and additions on the property. | Land | Improvement |
|---|---|---|---|---|
| 2025 | $2,309 | $46,282 | -- | -- |
| 2024 | $2,583 | $44,078 | -- | -- |
| 2023 | $2,583 | $58,750 | $11,750 | $47,000 |
| 2022 | $2,458 | $53,760 | $10,750 | $43,010 |
| 2021 | $2,667 | $48,250 | $9,650 | $38,600 |
| 2020 | $3,093 | $48,150 | $9,630 | $38,520 |
| 2019 | $2,984 | $43,060 | $8,610 | $34,450 |
| 2018 | $2,890 | $46,320 | $9,260 | $37,060 |
| 2017 | $2,768 | $45,500 | $9,100 | $36,400 |
| 2016 | $2,714 | $45,010 | $9,000 | $36,010 |
| 2015 | $2,583 | $39,530 | $7,900 | $31,630 |
Property History
| Date | Event | Price | Change | Sq Ft Price |
|---|---|---|---|---|
| 04/15/2025 04/15/25 | Price Changed | $1,000,000 | -4.8% | $805 / Sq Ft |
| 12/08/2024 12/08/24 | Price Changed | $1,049,900 | -4.5% | $845 / Sq Ft |
| 09/09/2024 09/09/24 | For Sale | $1,099,900 | +34.1% | $885 / Sq Ft |
| 11/17/2020 11/17/20 | Sold | $820,000 | -3.5% | $660 / Sq Ft |
| 08/28/2020 08/28/20 | For Sale | $849,500 | +29.7% | $683 / Sq Ft |
| 12/10/2014 12/10/14 | Sold | $655,000 | -5.8% | $527 / Sq Ft |
| 10/31/2014 10/31/14 | Pending | -- | -- | -- |
| 10/28/2014 10/28/14 | For Sale | $695,000 | 0.0% | $559 / Sq Ft |
| 02/01/2012 02/01/12 | Rented | $2,600 | -10.3% | -- |
| 01/03/2012 01/03/12 | Under Contract | -- | -- | -- |
| 11/15/2011 11/15/11 | For Rent | $2,900 | -- | -- |
Deed History
| Date | Type | Sale Price | Title Company |
|---|---|---|---|
| Warranty Deed | $820,000 | Wfg National Title Ins Co | |
| Warranty Deed | $655,000 | Chicago Title Agency Inc | |
| Interfamily Deed Transfer | -- | Chicago Title Agency Inc | |
| Special Warranty Deed | $488,006 | First American Title Ins Co |
Mortgage History
| Date | Status | Loan Amount | Loan Type |
|---|---|---|---|
| Open | $656,000 | New Conventional | |
| Previous Owner | $524,000 | Purchase Money Mortgage | |
| Previous Owner | $360,000 | New Conventional |
Similar Homes in Scottsdale, AZ
Source: Arizona Regional Multiple Listing Service (ARMLS)
MLS Number: 6751818
APN: 173-42-214
- 7175 E Camelback Rd Unit 510
- 7175 E Camelback Rd Unit 109
- 7175 E Camelback Rd Unit 401
- 7175 E Camelback Rd Unit 307
- 7175 E Camelback Rd Unit 207
- 7175 E Camelback Rd Unit 601
- 7175 E Camelback Rd Unit 202
- 7175 E Camelback Rd Unit 107
- 7175 E Camelback Rd Unit 704
- 7181 E Camelback Rd Unit 208
- 7181 E Camelback Rd Unit 904
- 7181 E Camelback Rd Unit 702
- 7181 E Camelback Rd Unit 201
- 6945 E Glenrosa Ave
- 4238 N Craftsman Ct
- 7355 E Shoeman Ln
- 4739 N Scottsdale Rd Unit 2002
- 7167 E Rancho Vista Dr Unit 2005
- 7167 E Rancho Vista Dr Unit 4006
- 7167 E Rancho Vista Dr Unit 3002
