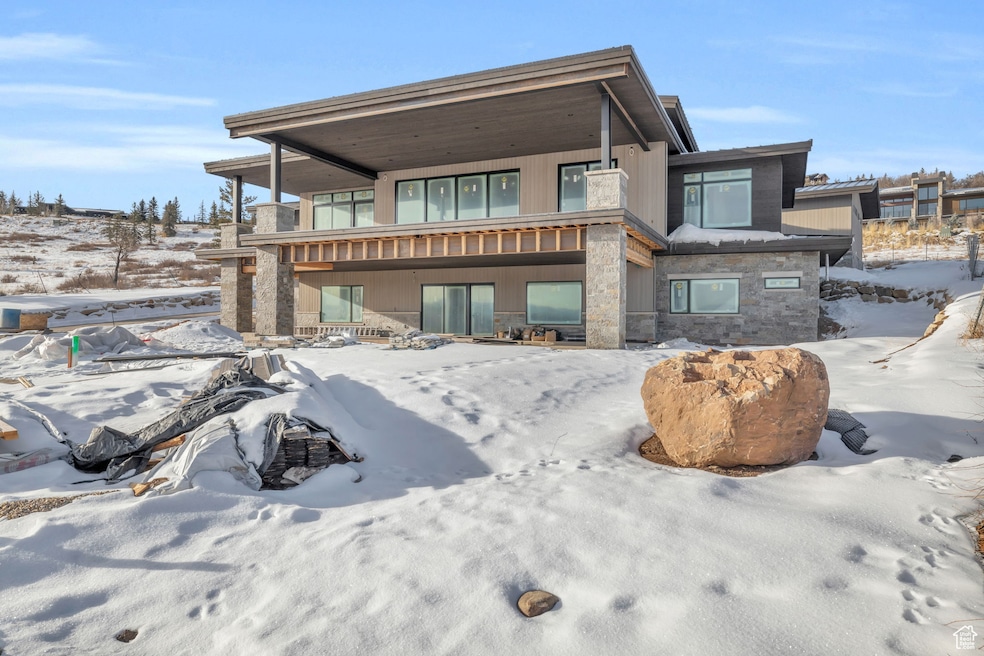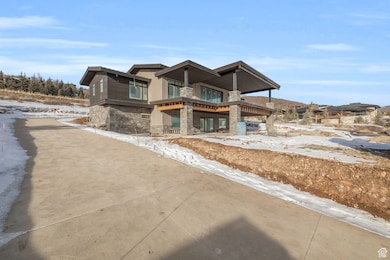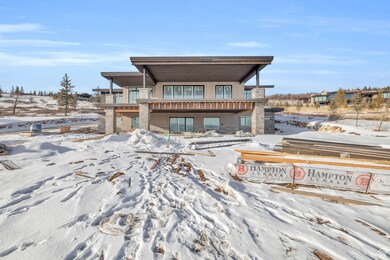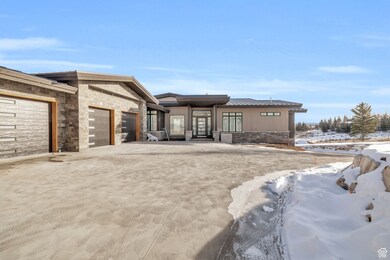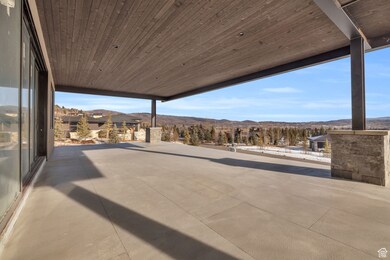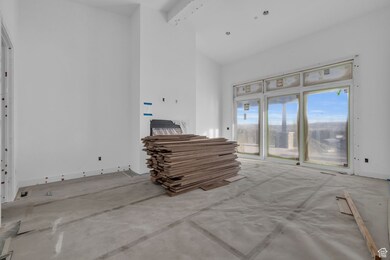
7175 Lupine Dr Park City, UT 84098
Silver Summit NeighborhoodEstimated payment $33,960/month
Highlights
- Concierge
- Golf Course Community
- Home Theater
- Trailside School Rated 10
- 24-Hour Security
- New Construction
About This Home
Golf views & a peaceful setting from this new construction home. The kitchen features Thermador appliances w/ a 24in freezer, 30in fridge, 48in stove top and double ovens. The main level offers 2 suites, an office, laundry, 6 car tandem garage, mudroom and a large great-room making for an abundance of main level living. Plenty of room for toys in the oversized garage while the large covered deck takes advantage of the outdoor setting. The lower level features a large entertainment space, a bar w/ under counter beverage, ice machine & a dishwasher drawer, an optional wine cellar, game room, theater & three on-suite bedrooms. This LandMarks West constructed home with interiors by Intrigue Design allows for plenty client interaction. Just a short walk to the Glenwild Clubhouse & Spa.
Home Details
Home Type
- Single Family
Est. Annual Taxes
- $6,000
Year Built
- Built in 2025 | New Construction
Lot Details
- 1.12 Acre Lot
- Landscaped
- Private Lot
- Sloped Lot
- Property is zoned Single-Family
Parking
- 6 Car Attached Garage
Property Views
- Mountain
- Valley
Home Design
- Metal Roof
- Stone Siding
Interior Spaces
- 6,228 Sq Ft Home
- 2-Story Property
- Wet Bar
- Vaulted Ceiling
- Ceiling Fan
- 4 Fireplaces
- Self Contained Fireplace Unit Or Insert
- Double Pane Windows
- Sliding Doors
- Entrance Foyer
- Great Room
- Home Theater
- Den
Kitchen
- Built-In Double Oven
- Gas Oven
- Built-In Range
- Range Hood
- Microwave
- Freezer
- Disposal
Flooring
- Wood
- Carpet
- Tile
Bedrooms and Bathrooms
- 5 Bedrooms | 2 Main Level Bedrooms
- Primary Bedroom on Main
- Walk-In Closet
- Hydromassage or Jetted Bathtub
Laundry
- Dryer
- Washer
Basement
- Walk-Out Basement
- Basement Fills Entire Space Under The House
Home Security
- Alarm System
- Smart Thermostat
Schools
- Jeremy Ranch Elementary School
- Ecker Hill Middle School
- Park City High School
Utilities
- Forced Air Heating and Cooling System
- Natural Gas Connected
Additional Features
- Sprinkler System
- Covered patio or porch
Listing and Financial Details
- Assessor Parcel Number GWLD-100
Community Details
Overview
- Property has a Home Owners Association
- Association fees include insurance
- Tom Faherty Association, Phone Number (435) 649-5351
- Park City Subdivision
Amenities
- Concierge
- Clubhouse
Recreation
- Golf Course Community
- Community Playground
- Community Pool
- Hiking Trails
- Bike Trail
- Snow Removal
Security
- 24-Hour Security
- Controlled Access
- Gated Community
Map
Home Values in the Area
Average Home Value in this Area
Tax History
| Year | Tax Paid | Tax Assessment Tax Assessment Total Assessment is a certain percentage of the fair market value that is determined by local assessors to be the total taxable value of land and additions on the property. | Land | Improvement |
|---|---|---|---|---|
| 2023 | $6,000 | $1,085,750 | $1,085,750 | $0 |
| 2022 | $5,189 | $831,000 | $831,000 | $0 |
| 2021 | $3,180 | $445,875 | $445,875 | $0 |
| 2020 | $3,356 | $445,875 | $445,875 | $0 |
| 2019 | $3,492 | $445,875 | $445,875 | $0 |
| 2018 | $3,043 | $388,500 | $388,500 | $0 |
| 2017 | $2,814 | $388,500 | $388,500 | $0 |
| 2016 | $3,025 | $388,500 | $388,500 | $0 |
| 2015 | $2,929 | $356,000 | $0 | $0 |
| 2013 | $2,214 | $255,000 | $0 | $0 |
Property History
| Date | Event | Price | Change | Sq Ft Price |
|---|---|---|---|---|
| 09/12/2024 09/12/24 | For Sale | $5,995,000 | +379.6% | $963 / Sq Ft |
| 03/25/2022 03/25/22 | Sold | -- | -- | -- |
| 03/18/2022 03/18/22 | Pending | -- | -- | -- |
| 12/07/2021 12/07/21 | For Sale | $1,250,000 | +35.1% | $142 / Sq Ft |
| 06/04/2021 06/04/21 | Sold | -- | -- | -- |
| 05/15/2021 05/15/21 | Pending | -- | -- | -- |
| 05/03/2021 05/03/21 | For Sale | $925,000 | -- | $105 / Sq Ft |
Deed History
| Date | Type | Sale Price | Title Company |
|---|---|---|---|
| Warranty Deed | -- | Summit Escrow & Title Insuranc | |
| Warranty Deed | -- | First American Title | |
| Warranty Deed | -- | First American Title | |
| Deed | -- | -- | |
| Warranty Deed | -- | Metro National Title | |
| Interfamily Deed Transfer | -- | None Available | |
| Interfamily Deed Transfer | -- | Landmark Title Co |
Mortgage History
| Date | Status | Loan Amount | Loan Type |
|---|---|---|---|
| Open | $3,900,000 | New Conventional |
Similar Homes in Park City, UT
Source: UtahRealEstate.com
MLS Number: 2023016
APN: GWLD-100
- 7175 Lupine Dr
- 7153 Lupine Dr Unit 101
- 7153 Lupine Dr
- 7242 Lupine Dr
- 1146 Snow Berry St
- 1146 Snow Berry St Unit 62
- 1159 Snow Berry St
- 1363 Gambel Oak Way
- 7290 Foxglove Ct
- 7630 Purple Sage
- 1126 Station Loop Rd
- 1036 Station Loop Rd
- 1085 Primrose Place
- 1107 Station Loop Rd
- 900 Bitner Rd Unit C-32
- 900 Bitner Rd Unit C32
- 900 Bitner Rd Unit M26
- 900 Bitner Rd Unit M26
- 900 Bitner Rd Unit G32
- 900 Bitner Rd Unit K17
