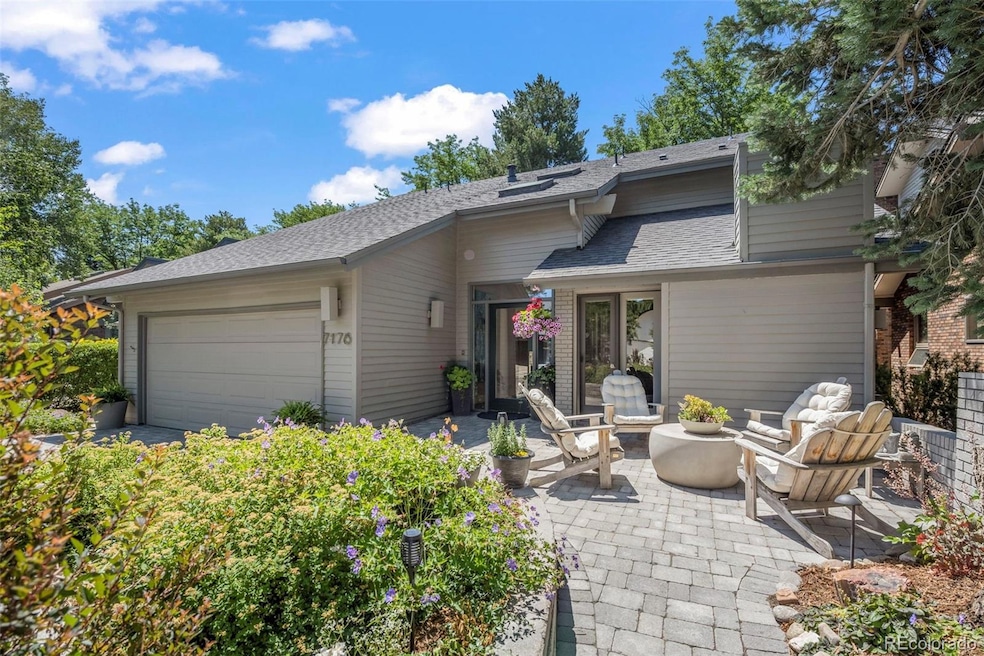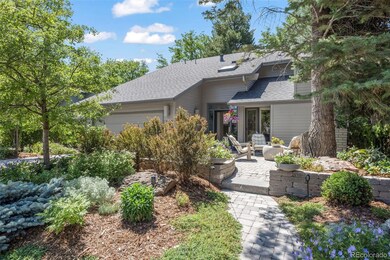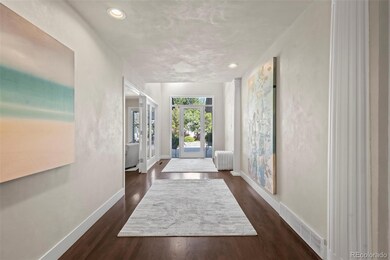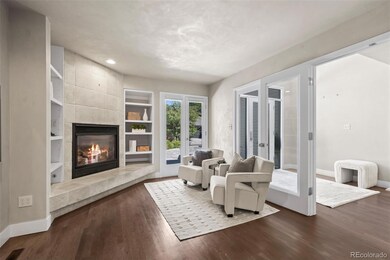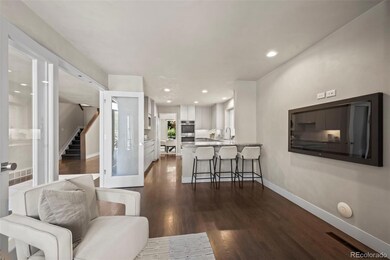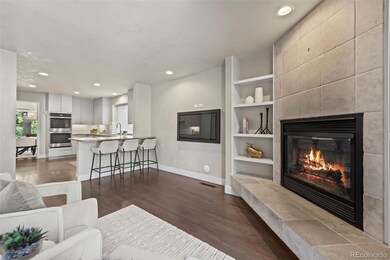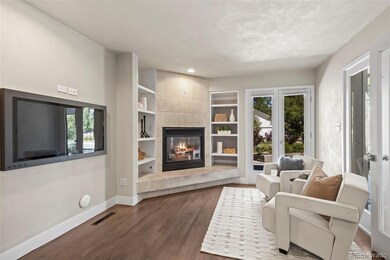
7176 Cedarwood Cir Boulder, CO 80301
Gunbarrel NeighborhoodHighlights
- Located in a master-planned community
- Primary Bedroom Suite
- Fireplace in Primary Bedroom
- Heatherwood Elementary School Rated A-
- Open Floorplan
- Contemporary Architecture
About This Home
As of December 2024Discover the epitome of luxury & sophisticated living in this low maintenance patio home just steps from the prestigious Boulder Country Club, Golf Course, Clubhouse, Fitness Center, Pool & Pickleball. This exceptional home perfectly blends modern elegance with eco-conscious living & an unparalleled lifestyle. Enjoy the expertly designed front & back patios with tumbled cobblestone pavers offering a tranquil outdoor relaxing or entertaining space & a back patio that backs to beautifully maintained HOA greenbelts & walking trails. As you step inside you are greeted by soaring ceilings and a spacious open floor plan with southern exposure, extensive wood flooring & an updated modern kitchen that opens to a cozy den/sitting area with fireplace. The main floor offers an expansive living room with vaulted ceilings, wet bar, picturesque windows with automated Hunter Douglas blinds, a stone gas fireplace, separate dining area & main floor office with adjacent updated bath with shower. Retreat to the meticulously designed upper floor primary suite & bath that boasts custom clay plaster walls, extensive built-ins, gas fireplace & an expanded generously sized 5-piece bath, closet & laundry area with radiant heat flooring, Miele washer/dryer, sink & custom closet organizer system. The oversized 2-car garage includes space to park your Golf Cart & the flexible, unfinished basement offers great storage space or room to grow.
Last Agent to Sell the Property
RE/MAX of Boulder Brokerage Email: PatrickDolanTeam@gmail.com,303-441-5642 License #266071
Co-Listed By
RE/MAX of Boulder Brokerage Email: PatrickDolanTeam@gmail.com,303-441-5642 License #1322079
Home Details
Home Type
- Single Family
Est. Annual Taxes
- $6,491
Year Built
- Built in 1978 | Remodeled
Lot Details
- 4,839 Sq Ft Lot
- North Facing Home
- Landscaped
- Level Lot
- Many Trees
HOA Fees
- $182 Monthly HOA Fees
Parking
- 2 Car Attached Garage
- Oversized Parking
- Dry Walled Garage
Home Design
- Contemporary Architecture
- Brick Exterior Construction
- Slab Foundation
- Frame Construction
- Composition Roof
Interior Spaces
- 2-Story Property
- Open Floorplan
- Wet Bar
- Sound System
- Built-In Features
- Bar Fridge
- Vaulted Ceiling
- Skylights
- Gas Fireplace
- Double Pane Windows
- Smart Window Coverings
- Entrance Foyer
- Family Room with Fireplace
- 3 Fireplaces
- Living Room with Fireplace
- Dining Room
- Home Office
Kitchen
- Eat-In Kitchen
- Double Self-Cleaning Oven
- Cooktop with Range Hood
- Microwave
- Dishwasher
- Wine Cooler
- Quartz Countertops
- Utility Sink
- Disposal
Flooring
- Wood
- Carpet
- Tile
Bedrooms and Bathrooms
- 2 Bedrooms
- Fireplace in Primary Bedroom
- Primary Bedroom Suite
- Walk-In Closet
Laundry
- Laundry Room
- Dryer
- Washer
Unfinished Basement
- Basement Fills Entire Space Under The House
- Interior Basement Entry
- Sump Pump
Home Security
- Carbon Monoxide Detectors
- Fire and Smoke Detector
Eco-Friendly Details
- Smoke Free Home
Outdoor Features
- Balcony
- Patio
- Front Porch
Schools
- Heatherwood Elementary School
- Platt Middle School
- Boulder High School
Utilities
- Forced Air Heating and Cooling System
- Heating System Uses Natural Gas
- Natural Gas Connected
- Gas Water Heater
- Cable TV Available
Listing and Financial Details
- Exclusions: Seller's Personal Property
- Assessor Parcel Number 1463122-08-031
Community Details
Overview
- Association fees include recycling, trash
- Fountain Greens HOA, Phone Number (303) 532-4148
- Fountain Greens Resub 2 Subdivision
- Located in a master-planned community
- Greenbelt
Recreation
- Trails
Map
Home Values in the Area
Average Home Value in this Area
Property History
| Date | Event | Price | Change | Sq Ft Price |
|---|---|---|---|---|
| 12/06/2024 12/06/24 | Sold | $1,458,000 | -2.5% | $484 / Sq Ft |
| 09/20/2024 09/20/24 | Price Changed | $1,495,000 | -0.3% | $496 / Sq Ft |
| 07/12/2024 07/12/24 | For Sale | $1,500,000 | +76.5% | $498 / Sq Ft |
| 02/10/2019 02/10/19 | Off Market | $850,000 | -- | -- |
| 10/31/2018 10/31/18 | Sold | $850,000 | 0.0% | $309 / Sq Ft |
| 10/08/2018 10/08/18 | For Sale | $850,000 | -- | $309 / Sq Ft |
Tax History
| Year | Tax Paid | Tax Assessment Tax Assessment Total Assessment is a certain percentage of the fair market value that is determined by local assessors to be the total taxable value of land and additions on the property. | Land | Improvement |
|---|---|---|---|---|
| 2024 | $6,491 | $71,395 | $20,696 | $50,699 |
| 2023 | $6,491 | $71,395 | $24,381 | $50,699 |
| 2022 | $5,314 | $54,467 | $18,084 | $36,383 |
| 2021 | $5,067 | $56,034 | $18,604 | $37,430 |
| 2020 | $4,650 | $50,837 | $16,231 | $34,606 |
| 2019 | $4,579 | $50,837 | $16,231 | $34,606 |
| 2018 | $3,265 | $42,962 | $13,536 | $29,426 |
| 2017 | $3,168 | $47,498 | $14,965 | $32,533 |
| 2016 | $2,731 | $37,850 | $12,577 | $25,273 |
| 2015 | $2,594 | $34,077 | $18,149 | $15,928 |
| 2014 | $2,356 | $34,077 | $18,149 | $15,928 |
Mortgage History
| Date | Status | Loan Amount | Loan Type |
|---|---|---|---|
| Open | $802,650 | New Conventional | |
| Previous Owner | $550,000 | Adjustable Rate Mortgage/ARM | |
| Previous Owner | $300,000 | Credit Line Revolving |
Deed History
| Date | Type | Sale Price | Title Company |
|---|---|---|---|
| Warranty Deed | $1,458,000 | Land Title Guarantee | |
| Warranty Deed | $850,000 | Fidelity National Title | |
| Deed | $177,500 | -- | |
| Warranty Deed | $160,000 | -- | |
| Warranty Deed | $127,700 | -- |
Similar Homes in Boulder, CO
Source: REcolorado®
MLS Number: 7857083
APN: 1463122-08-031
- 7100 Cedarwood Cir
- 7243 Siena Way Unit E
- 7264 Siena Way Unit C
- 7329 Windsor Dr
- 7240 Clubhouse Rd
- 7088 Indian Peaks Trail
- 7087 Indian Peaks Trail
- 4862 Silver Sage Ct
- 5067 Cottonwood Dr
- 4996 Clubhouse Cir
- 6914 Frying Pan Rd
- 5292 Lichen Place
- 7451 Spy Glass Ct Unit M7451
- 5146 Buckingham Rd Unit I2
- 7323 Old Post Rd
- 7419 Singing Hills Ct Unit P7419
- 7034 Indian Peaks Trail
- 7474 Singing Hills Dr Unit G
- 7452 Singing Hills Dr Unit H7452
- 4803 Briar Ridge Ct
