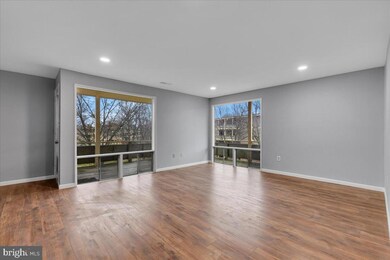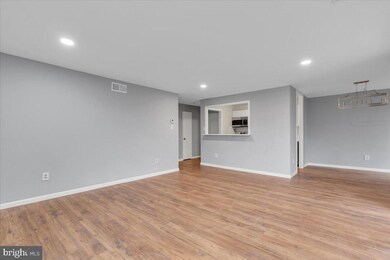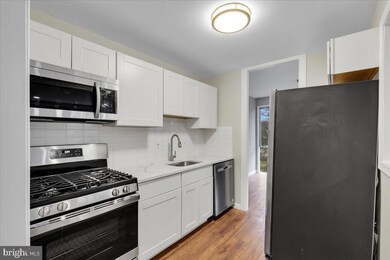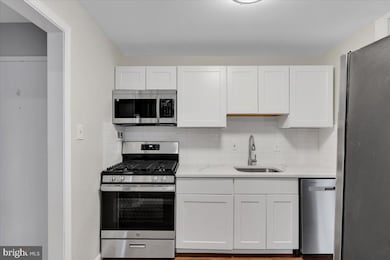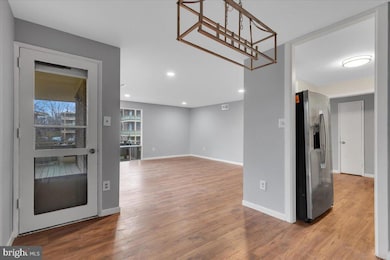
7176 Donnell Place Unit D8 District Heights, MD 20747
Suitland - Silver Hill NeighborhoodEstimated payment $1,613/month
Highlights
- Community Pool
- No Interior Steps
- Doors swing in
- Tennis Courts
- Halls are 36 inches wide or more
- Tile or Brick Flooring
About This Home
Welcome to this inviting 2-bedroom, 1-bathroom condo that perfectly blends comfort, convenience, and modern style. Situated in a sought-after community, this home features an open-concept layout filled with natural light, creating a warm and welcoming atmosphere.
Step inside to discover hardwood flooring throughout, making maintenance a breeze, while neutral-toned walls offer a versatile backdrop for any décor style. The spacious living area flows seamlessly into a stylish kitchen equipped with sleek countertops, contemporary cabinetry, stainless steel appliances, and a decorative backsplash—a perfect balance of function and sophistication.
The bathroom is thoughtfully designed, featuring a modern vanity, bright lighting, and elegant tilework, providing a refreshing and serene retreat. A full-sized stackable washer and dryer add to the convenience of this well-appointed home.
Relax outdoors on the covered balcony, where you can unwind with views of the lush community surroundings. With gas and water included in the condo fee, this home is move-in ready and hassle-free.
Located just minutes from public transit, major highways, shopping, and dining, this condo is ideal for first-time buyers, downsizers, or savvy investors looking for a promising opportunity in a thriving area.
Don’t miss your chance to own this charming and well-located home—schedule your showing today! Seller will consider lease option/ Seller Financing
Property Details
Home Type
- Condominium
Est. Annual Taxes
- $1,491
Year Built
- Built in 1964
HOA Fees
- $624 Monthly HOA Fees
Parking
- Parking Lot
Home Design
- Flat Roof Shape
- Brick Exterior Construction
- Cast Iron Plumbing
- Copper Plumbing
- CPVC or PVC Pipes
- Tile
Interior Spaces
- 884 Sq Ft Home
- Property has 1 Level
Flooring
- Carpet
- Tile or Brick
- Ceramic Tile
Bedrooms and Bathrooms
- 2 Main Level Bedrooms
- 1 Full Bathroom
Accessible Home Design
- Halls are 36 inches wide or more
- Doors swing in
- No Interior Steps
Additional Homes
- Dwelling with Separate Living Area
Utilities
- Forced Air Heating and Cooling System
- Electric Water Heater
Listing and Financial Details
- Assessor Parcel Number 17060525592
Community Details
Overview
- Association fees include common area maintenance, gas, lawn maintenance, management, pool(s), road maintenance, sewer, snow removal, water, trash, parking fee
- Low-Rise Condominium
- Holly Hill Condos
- Holly Hill Condominiums Subdivision
Amenities
- Recreation Room
- Laundry Facilities
Recreation
- Tennis Courts
- Community Playground
- Community Pool
Pet Policy
- Pets allowed on a case-by-case basis
Map
Home Values in the Area
Average Home Value in this Area
Tax History
| Year | Tax Paid | Tax Assessment Tax Assessment Total Assessment is a certain percentage of the fair market value that is determined by local assessors to be the total taxable value of land and additions on the property. | Land | Improvement |
|---|---|---|---|---|
| 2024 | $1,389 | $100,333 | $0 | $0 |
| 2023 | $1,405 | $88,000 | $26,400 | $61,600 |
| 2022 | $860 | $77,333 | $0 | $0 |
| 2021 | $2,335 | $66,667 | $0 | $0 |
| 2020 | $1,860 | $56,000 | $16,800 | $39,200 |
| 2019 | $745 | $52,000 | $0 | $0 |
| 2018 | $781 | $48,000 | $0 | $0 |
| 2017 | $682 | $44,000 | $0 | $0 |
| 2016 | -- | $39,333 | $0 | $0 |
| 2015 | $1,294 | $34,667 | $0 | $0 |
| 2014 | $1,294 | $30,000 | $0 | $0 |
Property History
| Date | Event | Price | Change | Sq Ft Price |
|---|---|---|---|---|
| 02/11/2025 02/11/25 | Price Changed | $155,000 | +3.3% | $175 / Sq Ft |
| 02/07/2025 02/07/25 | Pending | -- | -- | -- |
| 02/03/2025 02/03/25 | For Sale | $149,999 | +51.5% | $170 / Sq Ft |
| 10/25/2024 10/25/24 | Sold | $99,000 | 0.0% | $112 / Sq Ft |
| 10/04/2024 10/04/24 | Pending | -- | -- | -- |
| 09/30/2024 09/30/24 | For Sale | $99,000 | -- | $112 / Sq Ft |
Deed History
| Date | Type | Sale Price | Title Company |
|---|---|---|---|
| Deed | $52,000 | -- |
Similar Homes in District Heights, MD
Source: Bright MLS
MLS Number: MDPG2140006
APN: 06-0525592
- 7202 Donnell Place Unit D-3
- 7176 Donnell Place Unit D8
- 7212 Donnell Place Unit D5
- 7208 Donnell Place Unit D
- 7102 Mount Forest Terrace
- 7316 Donnell Place Unit D2
- 7326 Donnell Place Unit D
- 7107 Donnell Place Unit B1
- 7105 Donnell Place Unit D4
- 7328 Donnell Place Unit C
- 7330 Donnell Place Unit B8
- 7125 Donnell Place Unit 7125 C4
- 7153 Donnell Place Unit A
- 7306 Leona St
- 7145 Donnell Place Unit C
- 7268 Donnell Place Unit A5
- 3517 Pumphrey Dr
- 3512 Pumphrey Dr
- 3613 Keystone Manor Place
- 3213 Maygreen Ave

