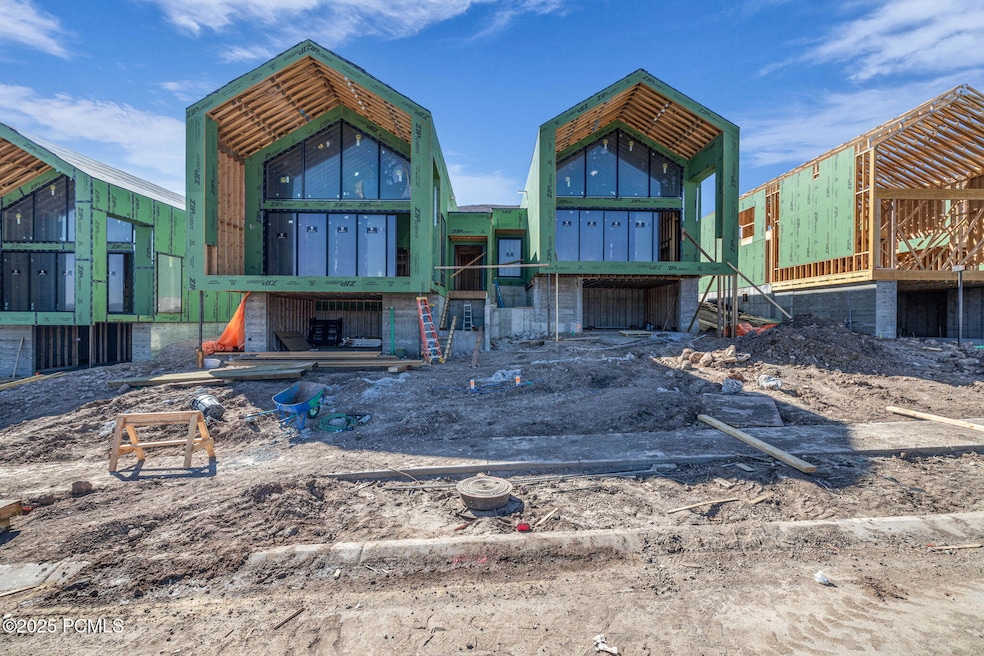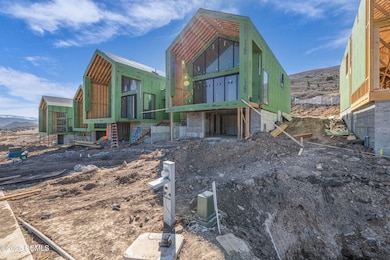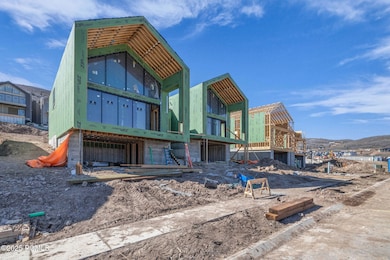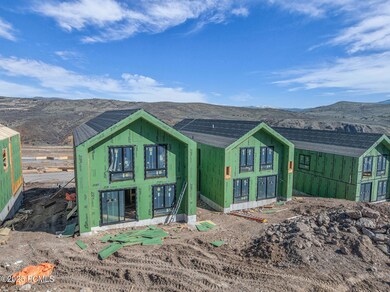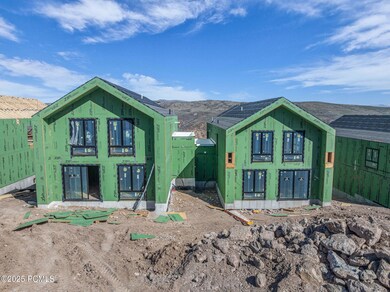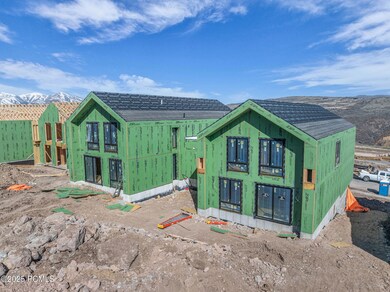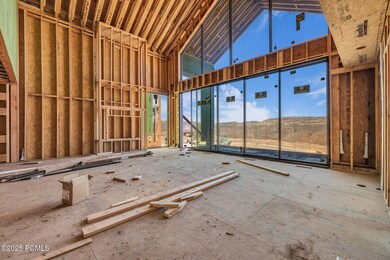
Estimated payment $9,846/month
Highlights
- Views of Ski Resort
- Under Construction
- Clubhouse
- Fitness Center
- Ski Shuttle
- Deck
About This Home
Stunning Paired Home with Breathtaking Deer Valley Views & Nightly Rental Approved! Experience the perfect blend of luxury and flexibility in this beautifully designed paired home, ideally situated to capture panoramic views of world-renowned Deer Valley Resort. Whether you're seeking a primary residence, vacation getaway, or a high-performing investment property, this home offers it all. Approved for nightly rentals, this property presents a rare opportunity for income generation in one of Utah's most sought-after locations. Enjoy easy access to world-class skiing, hiking, biking, fine dining, and vibrant local culture-all just minutes from your doorstep. Don't miss this incredible chance to own a slice of mountain paradise with the ultimate in lifestyle and investment potential.
Property Details
Home Type
- Condominium
Est. Annual Taxes
- $2,417
Year Built
- Built in 2025 | Under Construction
HOA Fees
- $185 Monthly HOA Fees
Parking
- 2 Car Attached Garage
Property Views
- River
- Lake
- Pond
- Ski Resort
- Mountain
Home Design
- Home is estimated to be completed on 6/23/25
- Mountain Contemporary Architecture
- Wood Frame Construction
- Asphalt Roof
- Wood Siding
- Stone Siding
- Concrete Perimeter Foundation
- Stone
Interior Spaces
- 2,691 Sq Ft Home
- Vaulted Ceiling
- Gas Fireplace
- Storage
- Wood Flooring
Kitchen
- Gas Range
- Microwave
- Dishwasher
- Kitchen Island
- Disposal
Bedrooms and Bathrooms
- 4 Bedrooms
- Walk-In Closet
Outdoor Features
- Deck
Utilities
- Forced Air Heating and Cooling System
- Natural Gas Connected
Listing and Financial Details
- Assessor Parcel Number 00-0021-9147
Community Details
Overview
- Association fees include ground maintenance, snow removal
- Association Phone (435) 940-1020
- Visit Association Website
- Wildwood Reserve Subdivision
Amenities
- Shuttle
- Clubhouse
Recreation
- Fitness Center
- Community Pool
- Trails
- Ski Shuttle
Pet Policy
- Pets Allowed
Map
Home Values in the Area
Average Home Value in this Area
Tax History
| Year | Tax Paid | Tax Assessment Tax Assessment Total Assessment is a certain percentage of the fair market value that is determined by local assessors to be the total taxable value of land and additions on the property. | Land | Improvement |
|---|---|---|---|---|
| 2024 | $2,417 | $285,000 | $285,000 | $0 |
Property History
| Date | Event | Price | Change | Sq Ft Price |
|---|---|---|---|---|
| 04/16/2025 04/16/25 | For Sale | $1,695,000 | -- | $630 / Sq Ft |
Similar Homes in Kamas, UT
Source: Park City Board of REALTORS®
MLS Number: 12501583
- 4119 E Peak Rock Ln
- 7171 N Alexis Dr
- 3885 E Islay Dr Unit 28
- 3885 E Islay Dr
- 6714 N MacAllan Ln
- 4092 E Harris Way
- 6794 N Fireside Dr Unit 136
- 6794 N Fireside Dr
- 6722 N MacAllan Ln
- 6722 N MacAllan Ln Unit 107
- 6742 N MacAllan Ln
- 4125 E Harris Way
- 6692 N MacAllan Ln
- 4022 E Harris Way
- 4022 E Harris Way Unit 116
- 5725 E Rock Chuck Dr Unit 180
- 5725 E Rock Chuck Dr
- 8461 N Backcast Cir
- 8494 N Backcast Cir
- 7409 N Caddis Dr
