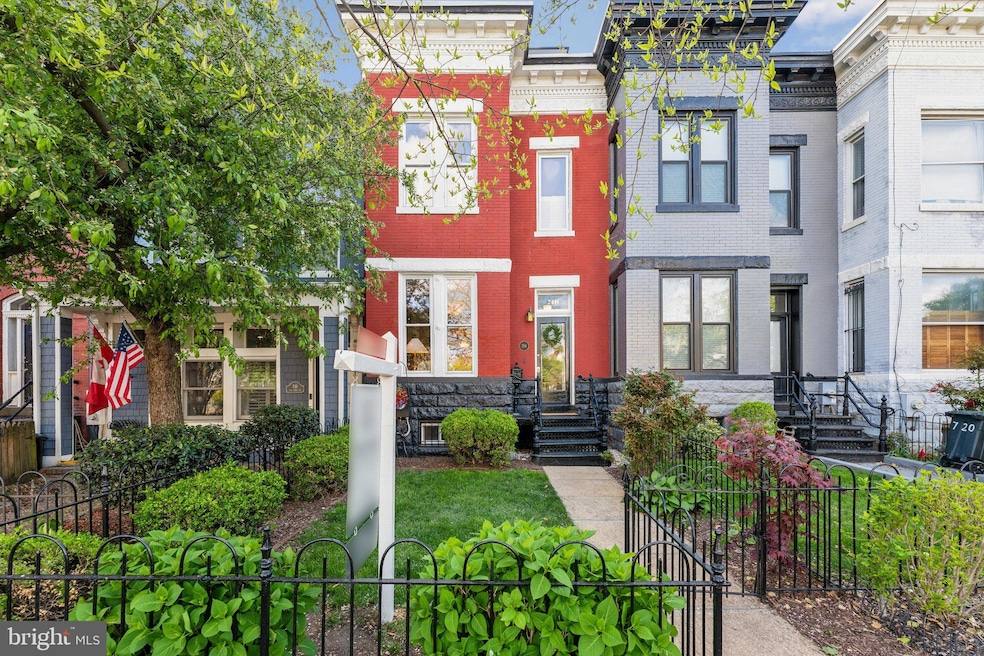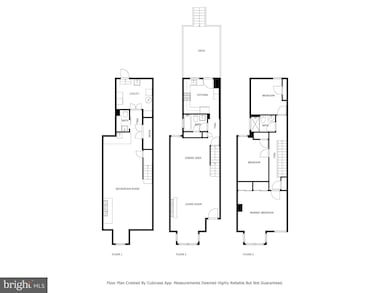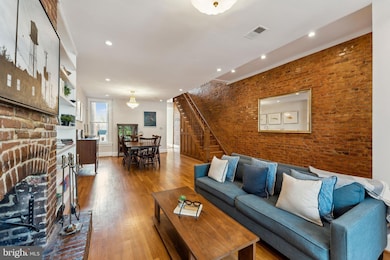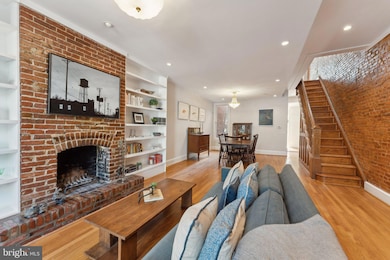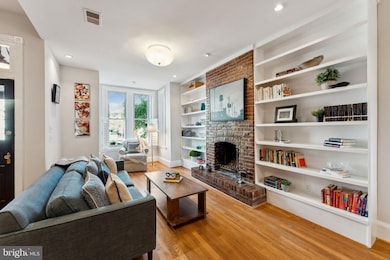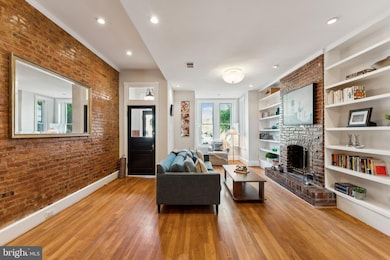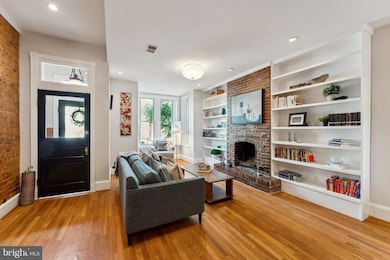
718 12th St NE Washington, DC 20002
Atlas District NeighborhoodEstimated payment $6,047/month
Highlights
- Deck
- Traditional Floor Plan
- Victorian Architecture
- Ludlow-Taylor Elementary School Rated A-
- Wood Flooring
- 4-minute walk to Maryland Ave NE Playground
About This Home
Welcome to 718 12th Street NE, a classic Victorian bay-front rowhome that blends historic character with thoughtful, modern updates—right in the heart of the H Street Corridor.Inside, natural light pours through oversized front windows, filling the open living and dining space. The original wood-burning fireplace, exposed brick, and custom built-ins create a warm, inviting feel, while refinished original heart-pine hardwood floors and staircase add a fresh polish throughout. Time-period light fixtures—including a statement chandelier in the dining area—bring an extra touch of charm.The kitchen is crisp and clean with white cabinetry, marble countertops, stainless steel appliances, subway tile backsplash, and a pantry for extra storage. Step right out to a recently rebuilt deck and fenced yard—perfect for dining al fresco, entertaining friends, or just enjoying a quiet moment outdoors.Upstairs, a skylight brightens the stairwell and hallway, leading to three generously sized bedrooms and a full bath. Downstairs, the finished lower level offers even more space with Spanish tile flooring, a wet bar, a half bath, and tons of flexibility—media room, guest space, home gym, you name it; it's the ideal space for great for movie nights, a home office, or weekend guests. Bonus! Yes—there’s a garage. Off-street, secure, no more circling the block. Tucked just off H Street, you’re close to everything H Street has to offer—Whole Foods, Solid State Books, Toki Underground, Atlas Vet, Sherwood Rec Center, and a long list of parks, playgrounds, and local spots you’ll love. It’s the best of city living, with a neighborhood feel.This one’s got the character, the updates, and the location. Come take a look—you’ll feel right at home.
Townhouse Details
Home Type
- Townhome
Est. Annual Taxes
- $8,949
Year Built
- Built in 1924
Lot Details
- 2,212 Sq Ft Lot
- East Facing Home
- Back Yard Fenced
- Property is in very good condition
Parking
- 1 Car Detached Garage
- Rear-Facing Garage
Home Design
- Victorian Architecture
- Brick Exterior Construction
- Slab Foundation
Interior Spaces
- Property has 3 Levels
- Traditional Floor Plan
- Wet Bar
- Built-In Features
- High Ceiling
- Ceiling Fan
- Skylights
- Recessed Lighting
- 1 Fireplace
- Combination Dining and Living Room
Kitchen
- Gas Oven or Range
- Range Hood
- Dishwasher
- Stainless Steel Appliances
- Upgraded Countertops
- Disposal
Flooring
- Wood
- Ceramic Tile
Bedrooms and Bathrooms
- 3 Bedrooms
- En-Suite Primary Bedroom
- Bathtub with Shower
- Walk-in Shower
Laundry
- Dryer
- Washer
Finished Basement
- Basement Fills Entire Space Under The House
- Connecting Stairway
- Interior and Exterior Basement Entry
Outdoor Features
- Deck
Schools
- Ludlow-Taylor Elementary School
- Stuart-Hobson Middle School
- Eastern High School
Utilities
- Forced Air Heating and Cooling System
- Electric Water Heater
- Municipal Trash
Listing and Financial Details
- Tax Lot 45
- Assessor Parcel Number 0982//0045
Community Details
Overview
- No Home Owners Association
- Building Winterized
- H Street Corridor Subdivision
Pet Policy
- Pets Allowed
Map
Home Values in the Area
Average Home Value in this Area
Tax History
| Year | Tax Paid | Tax Assessment Tax Assessment Total Assessment is a certain percentage of the fair market value that is determined by local assessors to be the total taxable value of land and additions on the property. | Land | Improvement |
|---|---|---|---|---|
| 2024 | $8,949 | $1,139,830 | $607,020 | $532,810 |
| 2023 | $8,727 | $1,110,760 | $593,300 | $517,460 |
| 2022 | $8,066 | $1,027,670 | $549,060 | $478,610 |
| 2021 | $7,901 | $1,005,880 | $543,620 | $462,260 |
| 2020 | $7,419 | $948,520 | $509,450 | $439,070 |
| 2019 | $6,840 | $883,550 | $471,130 | $412,420 |
| 2018 | $6,230 | $857,690 | $0 | $0 |
| 2017 | $5,670 | $845,790 | $0 | $0 |
| 2016 | $5,161 | $810,930 | $0 | $0 |
| 2015 | $4,694 | $623,630 | $0 | $0 |
| 2014 | $3,311 | $558,650 | $0 | $0 |
Property History
| Date | Event | Price | Change | Sq Ft Price |
|---|---|---|---|---|
| 04/22/2025 04/22/25 | Pending | -- | -- | -- |
| 04/17/2025 04/17/25 | For Sale | $949,900 | +30.7% | $389 / Sq Ft |
| 03/25/2014 03/25/14 | Sold | $727,000 | +3.9% | $447 / Sq Ft |
| 02/28/2014 02/28/14 | Pending | -- | -- | -- |
| 02/19/2014 02/19/14 | Price Changed | $700,000 | -7.3% | $430 / Sq Ft |
| 01/06/2014 01/06/14 | Price Changed | $755,000 | -5.5% | $464 / Sq Ft |
| 11/16/2013 11/16/13 | For Sale | $799,000 | -- | $491 / Sq Ft |
Deed History
| Date | Type | Sale Price | Title Company |
|---|---|---|---|
| Warranty Deed | $727,000 | -- | |
| Deed | $75,000 | -- |
Mortgage History
| Date | Status | Loan Amount | Loan Type |
|---|---|---|---|
| Open | $535,356 | New Conventional | |
| Closed | $545,250 | Credit Line Revolving | |
| Closed | $545,250 | New Conventional | |
| Previous Owner | $75,000 | Unknown | |
| Previous Owner | $507,000 | New Conventional | |
| Previous Owner | $484,000 | Adjustable Rate Mortgage/ARM | |
| Previous Owner | $163,900 | FHA |
Similar Homes in Washington, DC
Source: Bright MLS
MLS Number: DCDC2194048
APN: 0982-0045
- 720 12th St NE
- 718 12th St NE
- 1208 Linden Place NE
- 1115 I St NE
- 1131 1133 G St NE
- 823 12th St NE
- 1223 Linden Place NE
- 1029 G St NE
- 656 12th St NE
- 900 11th St NE Unit 1
- 1010 I St NE
- 1212 I St NE Unit B
- 1212 I St NE Unit A
- 1246 Wylie St NE
- 1224 Maryland Ave NE
- 919 12th St NE Unit 304
- 919 12th St NE Unit 102
- 919 12th St NE Unit 303
- 1118 F St NE
- 1227 Maryland Ave NE
