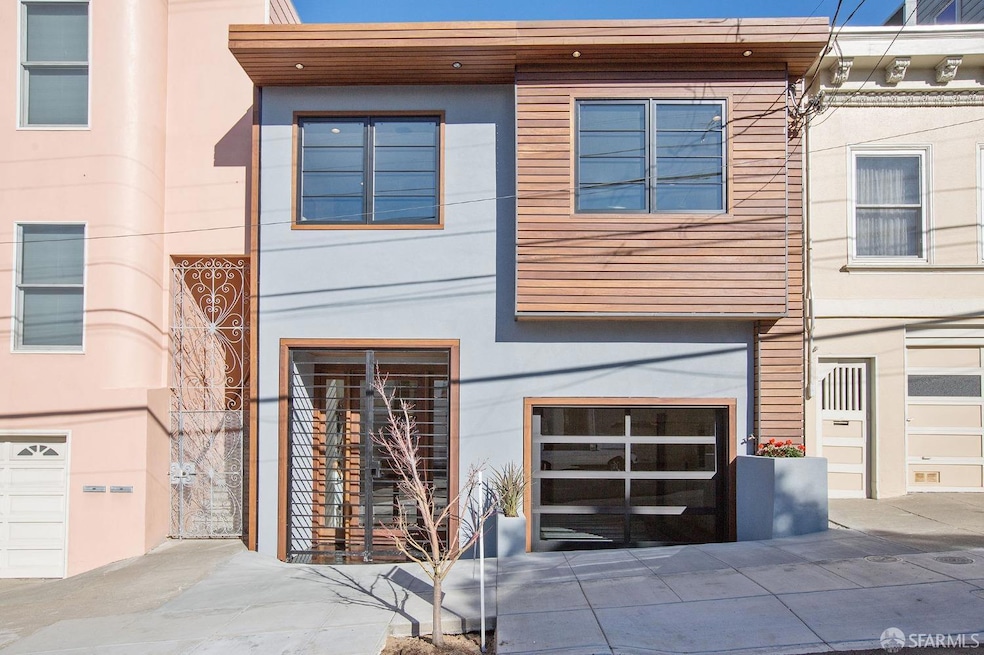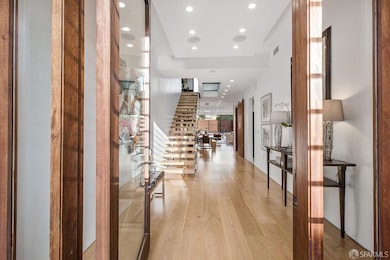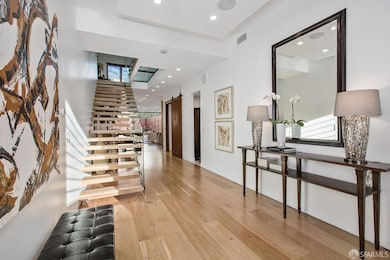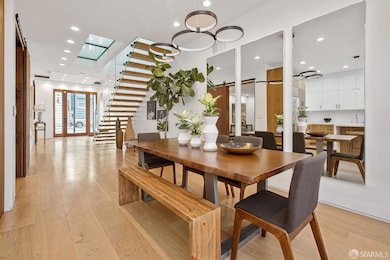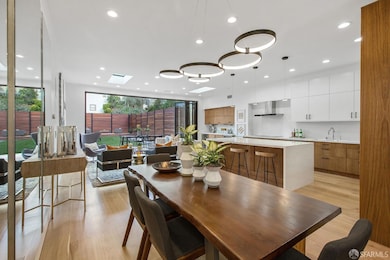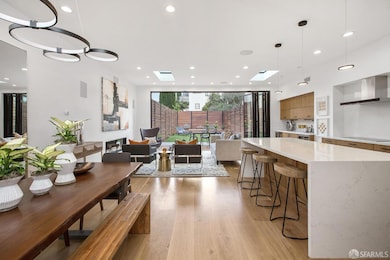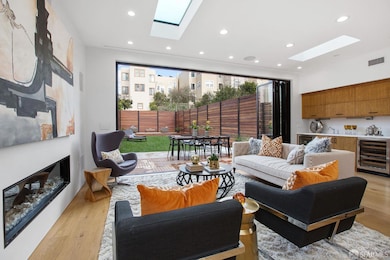
718 16th Ave San Francisco, CA 94118
Central Richmond NeighborhoodHighlights
- Wood Flooring
- Enclosed Parking
- Laundry closet
- Argonne Elementary School Rated A-
- 2 Car Attached Garage
- Central Heating
About This Home
As of April 2025Remodeled, redesigned and rebuilt in 2018 this Central Richmond home is filled with abundant natural light and modern finishes. This is not your typical Richmond District floor plan. It has a very inviting open floor plan with direct access from the front door to the flat backyard. This main level features a thoughtfully designed chef's kitchen with a large center island for casual dining or diner party prepping that flows to a great space for living and dining. A tucked-away den can be used as a guest space. media room or exercise studio Large floor-to-ceiling folding glass doors provide direct access to the spacious and expansive backyard and a convenient wet bar allows for easy indoor/outdoor entertaining. Upstairs has 3 bedrooms, 3 bathrooms, a laundry closet, and flex space that can be closed off to make a 4th bedroom. The primary suite features a modern ensuite bath with a soaking tub, a walk-in closet, and a spacious deck. The 2-car tandem garage via a mechanical car lift with additional storage completes this home. Conveniently located just two blocks from public transit, Golden Gate Park, and easy access to Geary and Clement St shopping
Home Details
Home Type
- Single Family
Est. Annual Taxes
- $22,400
Year Built
- Built in 1920 | Remodeled
Lot Details
- 3,210 Sq Ft Lot
- West Facing Home
Parking
- 2 Car Attached Garage
- Enclosed Parking
- Front Facing Garage
- Open Parking
Interior Spaces
- 2,795 Sq Ft Home
- 2-Story Property
- Electric Fireplace
- Wood Flooring
- Laundry closet
Bedrooms and Bathrooms
- Primary Bedroom Upstairs
- 4 Full Bathrooms
Utilities
- Central Heating
- Heat Pump System
Listing and Financial Details
- Assessor Parcel Number 1658-029
Map
Home Values in the Area
Average Home Value in this Area
Property History
| Date | Event | Price | Change | Sq Ft Price |
|---|---|---|---|---|
| 04/01/2025 04/01/25 | Sold | $3,050,000 | +1.8% | $1,091 / Sq Ft |
| 03/02/2025 03/02/25 | Pending | -- | -- | -- |
| 03/02/2025 03/02/25 | For Sale | $2,995,000 | -- | $1,072 / Sq Ft |
Tax History
| Year | Tax Paid | Tax Assessment Tax Assessment Total Assessment is a certain percentage of the fair market value that is determined by local assessors to be the total taxable value of land and additions on the property. | Land | Improvement |
|---|---|---|---|---|
| 2024 | $22,400 | $1,844,841 | $773,972 | $1,070,869 |
| 2023 | $22,067 | $1,808,670 | $758,797 | $1,049,873 |
| 2022 | $21,652 | $1,773,207 | $743,919 | $1,029,288 |
| 2021 | $19,964 | $1,627,955 | $729,333 | $898,622 |
| 2020 | $19,759 | $1,582,799 | $721,855 | $860,944 |
| 2019 | $24,563 | $2,020,387 | $707,701 | $1,312,686 |
| 2018 | $18,286 | $1,473,808 | $693,825 | $779,983 |
| 2017 | $16,315 | $1,358,314 | $680,221 | $678,093 |
| 2016 | $12,723 | $1,049,139 | $666,884 | $382,255 |
| 2015 | $12,566 | $1,033,381 | $656,867 | $376,514 |
| 2014 | $1,229 | $75,849 | $37,260 | $38,589 |
Mortgage History
| Date | Status | Loan Amount | Loan Type |
|---|---|---|---|
| Open | $2,287,500 | New Conventional | |
| Previous Owner | $750,000 | Unknown | |
| Previous Owner | $400,000 | Stand Alone Second | |
| Previous Owner | $92,000 | Stand Alone Second | |
| Previous Owner | $736,000 | New Conventional |
Deed History
| Date | Type | Sale Price | Title Company |
|---|---|---|---|
| Grant Deed | -- | Old Republic Title | |
| Interfamily Deed Transfer | -- | First American Title Company | |
| Grant Deed | $920,000 | First American Title Company | |
| Interfamily Deed Transfer | -- | None Available | |
| Interfamily Deed Transfer | -- | None Available | |
| Interfamily Deed Transfer | -- | None Available | |
| Interfamily Deed Transfer | -- | None Available | |
| Interfamily Deed Transfer | -- | None Available | |
| Interfamily Deed Transfer | -- | -- | |
| Interfamily Deed Transfer | -- | -- |
Similar Homes in San Francisco, CA
Source: San Francisco Association of REALTORS® MLS
MLS Number: 424080922
APN: 1658-029
- 676 17th Ave
- 1647 Cabrillo St
- 612 19th Ave
- 700 12th Ave Unit 6
- 700 12th Ave Unit 2
- 700 12th Ave Unit 1
- 730 22nd Ave
- 634 22nd Ave
- 479 19th Ave
- 526 23rd Ave
- 526 23rd Ave Unit 1
- 526 23rd Ave Unit 2
- 660 8th Ave
- 369 18th Ave Unit 404
- 369-371 21st Ave
- 1612 Anza St
- 2402 Balboa St
- 720 26th Ave
- 625 5th Ave
- 230-232 Anza St
