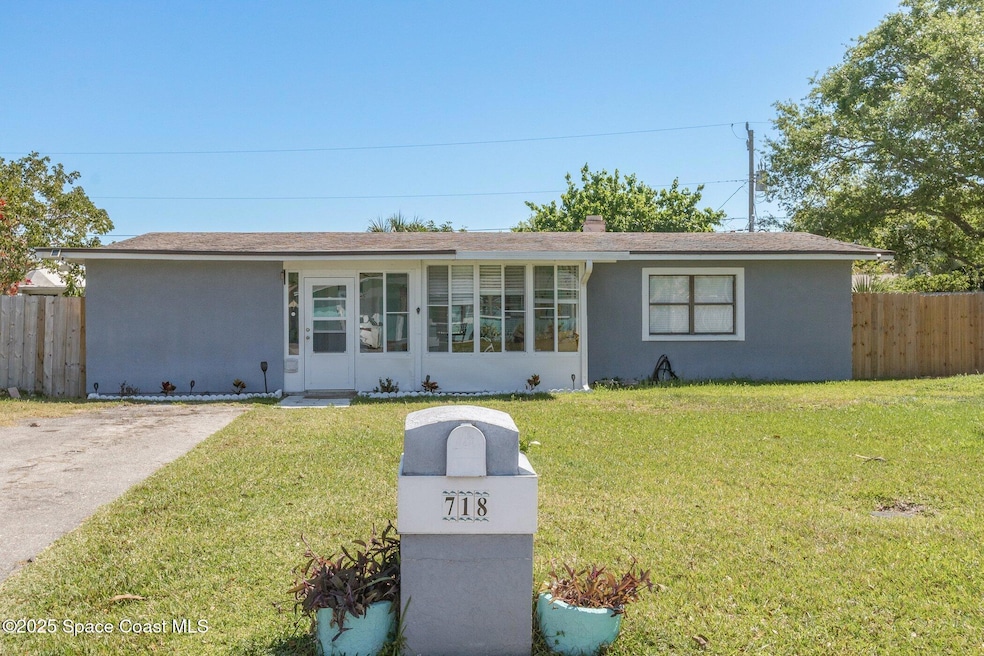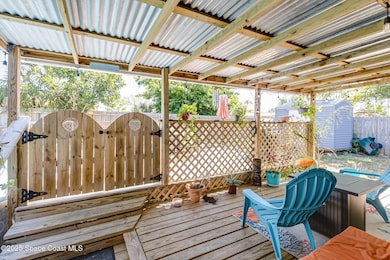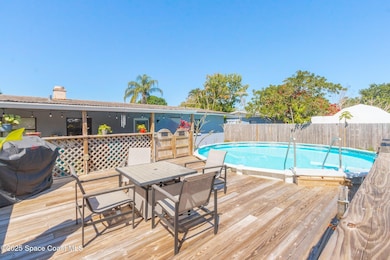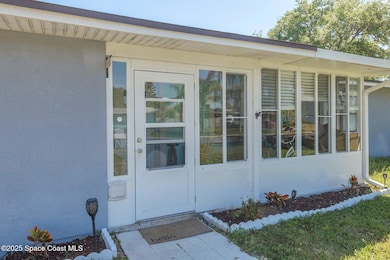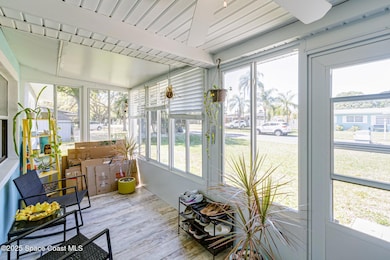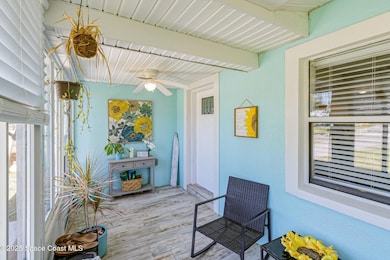
718 6th St Merritt Island, FL 32953
Estimated payment $2,047/month
Highlights
- Above Ground Pool
- Deck
- Front Porch
- Open Floorplan
- No HOA
- Eat-In Kitchen
About This Home
This place is adorable! Everything in this house was updated in 2017: plumbing, electrical, tankless water heater, roof, walls, floors, etc. And it's been meticulously taken care of ever since. Don't be deceived by the exterior! This 3-bedroom, 2-bath home offers PLENTY space with a Key West vibe. It features spacious bedrooms, an open living & kitchen area, high-quality ceramic tile throughout (no carpet), and a front porch/Florida Room. The exterior includes an above-ground pool and deck for lounging. Privacy fenced backyard. Centrally located for schools, shopping and more! You don't want to miss this.
Home Details
Home Type
- Single Family
Est. Annual Taxes
- $2,841
Year Built
- Built in 1959 | Remodeled
Lot Details
- 7,405 Sq Ft Lot
- Wood Fence
- Back Yard Fenced
- Cleared Lot
- Few Trees
Parking
- Off-Street Parking
Home Design
- Shingle Roof
- Block Exterior
- Asphalt
- Stucco
Interior Spaces
- 1,313 Sq Ft Home
- 1-Story Property
- Open Floorplan
- Tile Flooring
Kitchen
- Eat-In Kitchen
- Electric Range
- Dishwasher
Bedrooms and Bathrooms
- 3 Bedrooms
- Split Bedroom Floorplan
- 2 Full Bathrooms
Laundry
- Laundry in unit
- Washer and Electric Dryer Hookup
Pool
- Above Ground Pool
- Saltwater Pool
- Fence Around Pool
Outdoor Features
- Deck
- Shed
- Front Porch
Schools
- Mila Elementary School
- Jefferson Middle School
- Merritt Island High School
Utilities
- Central Heating and Cooling System
- Tankless Water Heater
- Cable TV Available
Community Details
- No Home Owners Association
- Hampton Homes Unit 2 Subdivision
Listing and Financial Details
- Assessor Parcel Number 24-36-26-79-00000.0-0071.00
Map
Home Values in the Area
Average Home Value in this Area
Tax History
| Year | Tax Paid | Tax Assessment Tax Assessment Total Assessment is a certain percentage of the fair market value that is determined by local assessors to be the total taxable value of land and additions on the property. | Land | Improvement |
|---|---|---|---|---|
| 2023 | $2,760 | $214,710 | $105,000 | $109,710 |
| 2022 | $2,338 | $178,560 | $0 | $0 |
| 2021 | $2,080 | $121,930 | $72,000 | $49,930 |
| 2020 | $1,908 | $107,690 | $57,000 | $50,690 |
| 2019 | $1,862 | $107,890 | $53,000 | $54,890 |
| 2018 | $1,738 | $93,790 | $37,000 | $56,790 |
| 2017 | $1,329 | $78,590 | $35,000 | $43,590 |
| 2016 | $1,104 | $46,010 | $12,000 | $34,010 |
| 2015 | $980 | $37,080 | $10,000 | $27,080 |
| 2014 | $1,078 | $42,330 | $14,000 | $28,330 |
Property History
| Date | Event | Price | Change | Sq Ft Price |
|---|---|---|---|---|
| 04/26/2025 04/26/25 | Price Changed | $324,900 | -4.4% | $247 / Sq Ft |
| 03/13/2025 03/13/25 | For Sale | $339,900 | +608.1% | $259 / Sq Ft |
| 04/02/2015 04/02/15 | Sold | $48,000 | -40.0% | $38 / Sq Ft |
| 02/18/2015 02/18/15 | Pending | -- | -- | -- |
| 10/09/2014 10/09/14 | For Sale | $80,000 | -- | $64 / Sq Ft |
Deed History
| Date | Type | Sale Price | Title Company |
|---|---|---|---|
| Quit Claim Deed | $100 | None Listed On Document | |
| Warranty Deed | -- | None Available | |
| Warranty Deed | $101,000 | Mossley & Wallis Title Servi | |
| Warranty Deed | $48,000 | Attorney | |
| Warranty Deed | -- | None Available | |
| Warranty Deed | -- | None Available |
Mortgage History
| Date | Status | Loan Amount | Loan Type |
|---|---|---|---|
| Previous Owner | $121,000 | New Conventional | |
| Previous Owner | $70,000 | Balloon | |
| Previous Owner | $2,039 | FHA | |
| Previous Owner | $19,049 | New Conventional |
Similar Homes in Merritt Island, FL
Source: Space Coast MLS (Space Coast Association of REALTORS®)
MLS Number: 1040011
APN: 24-36-26-79-00000.0-0071.00
- 719 6th St
- 820 Hampton Way
- 819 9th St
- 811 Del Rio Way Unit 603
- 801 Del Rio Way Unit 404
- 801 Del Rio Way Unit 401
- 821 Del Rio Way Unit 401
- 821 Del Rio Way Unit 301
- 435 Patrick Ave
- 207 N Plumosa St
- 245 Le Jeune Dr
- 375 Belair Ave
- 450 Patrick Ave
- 250 Patrick Ave
- 370 Belair Ave
- 425 Riverside Ave
- 240 Belair Ave
- 455 Riverside Ave
- 510 Eleanor St
- 490 Belair Ave
