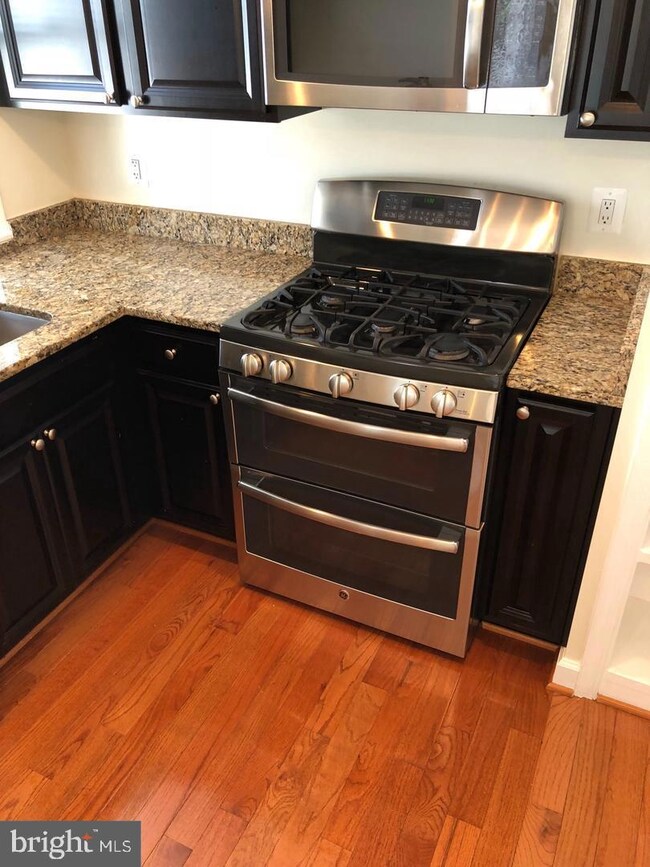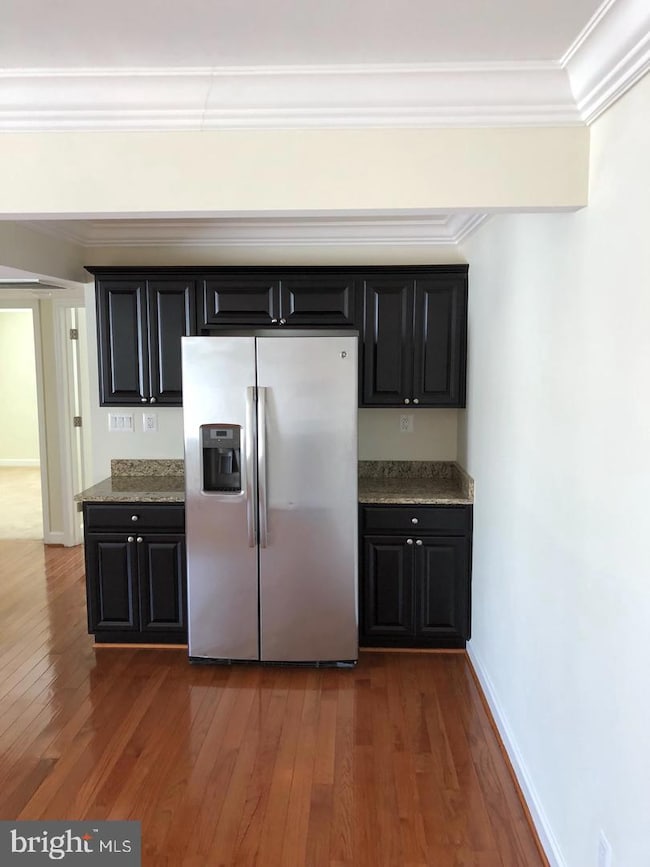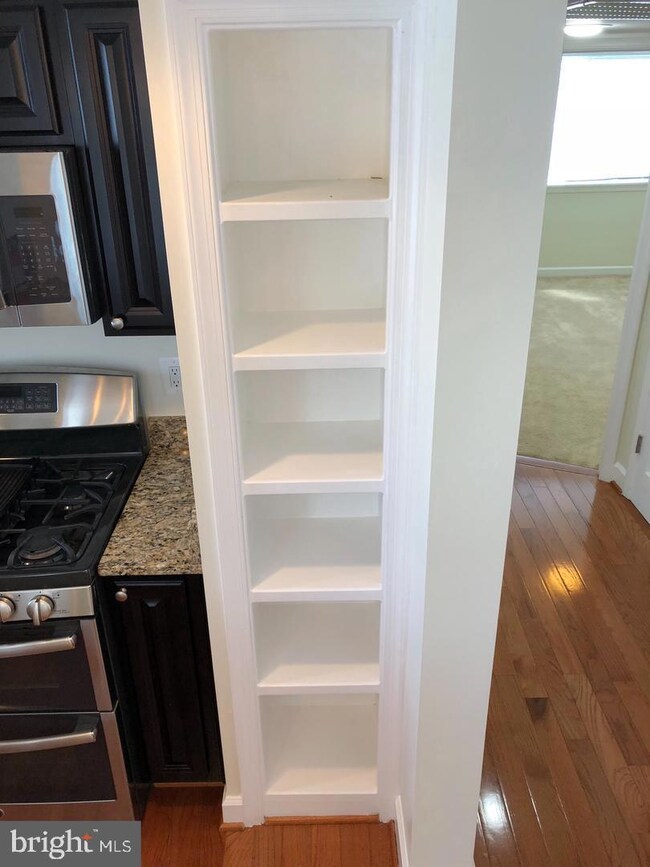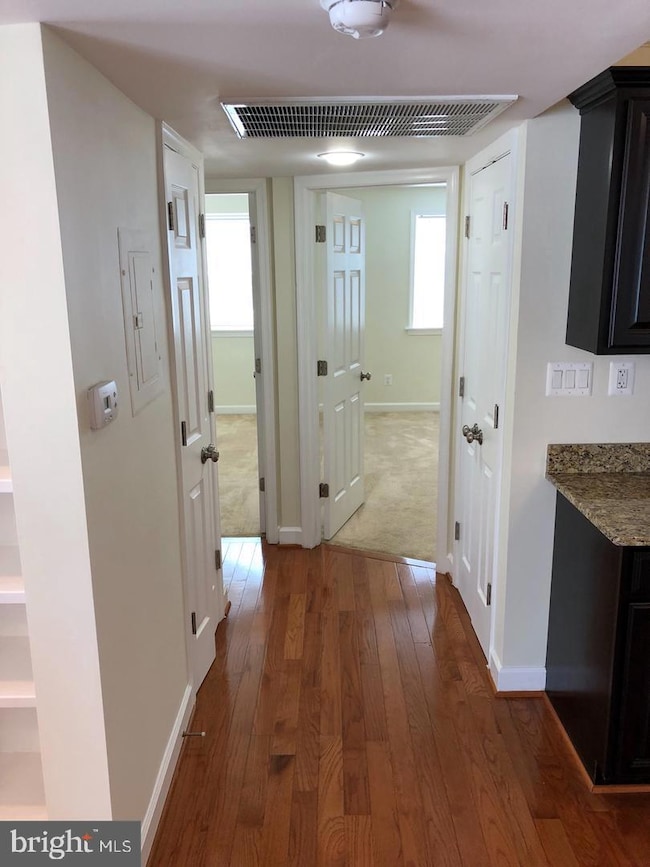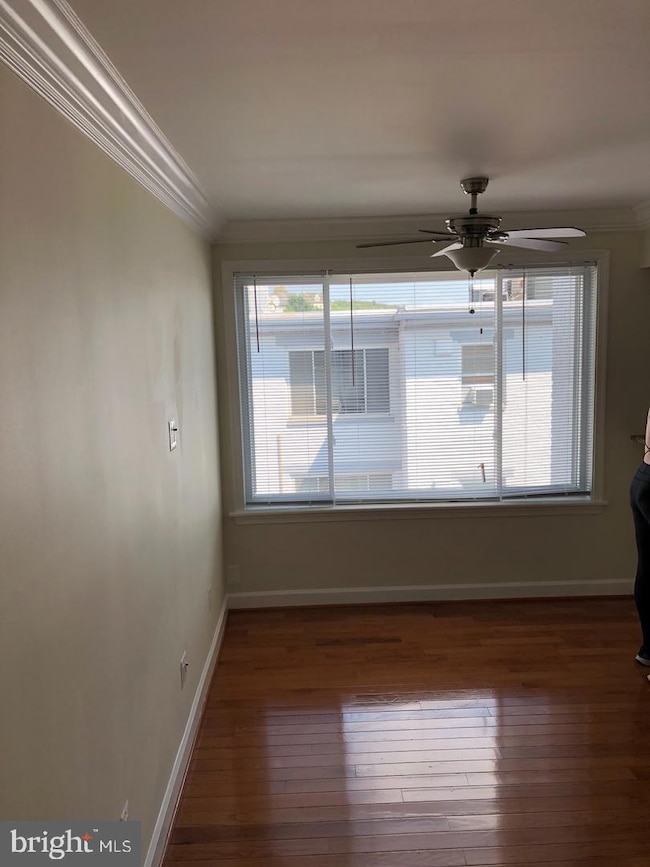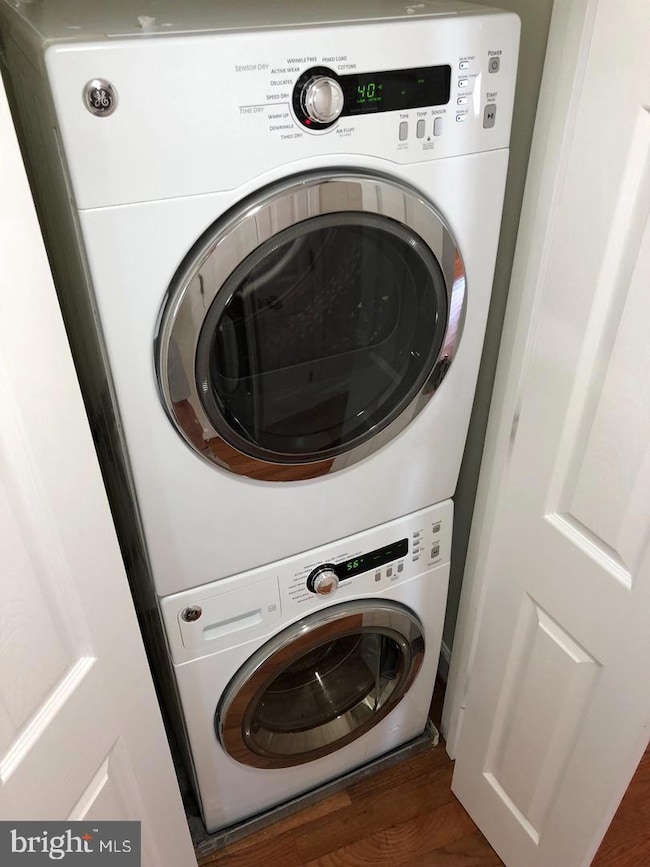
718 Brandywine St SE Unit 301 Washington, DC 20032
Washington Highlands NeighborhoodEstimated payment $1,225/month
Total Views
5,061
2
Beds
1
Bath
671
Sq Ft
$223
Price per Sq Ft
Highlights
- Gated Community
- Stainless Steel Appliances
- Security Gate
- Wood Flooring
- Intercom
- Forced Air Heating and Cooling System
About This Home
This home is located at 718 Brandywine St SE Unit 301, Washington, DC 20032 and is currently priced at $149,800, approximately $223 per square foot. This property was built in 1953. 718 Brandywine St SE Unit 301 is a home located in District of Columbia with nearby schools including Hendley Elementary School, Hart Middle School, and Ballou High School.
Property Details
Home Type
- Condominium
Est. Annual Taxes
- $886
Year Built
- Built in 1953
HOA Fees
- $317 Monthly HOA Fees
Home Design
- Brick Exterior Construction
Interior Spaces
- 671 Sq Ft Home
- Property has 3 Levels
- Ceiling Fan
- Combination Dining and Living Room
- Wood Flooring
Kitchen
- Electric Oven or Range
- Built-In Microwave
- Dishwasher
- Stainless Steel Appliances
- Disposal
Bedrooms and Bathrooms
- 2 Main Level Bedrooms
- 1 Full Bathroom
Laundry
- Laundry on main level
- Dryer
- Washer
Home Security
- Security Gate
- Intercom
Parking
- Parking Lot
- Off-Street Parking
- Surface Parking
- 1 Assigned Parking Space
- Secure Parking
Utilities
- Forced Air Heating and Cooling System
- Electric Water Heater
Listing and Financial Details
- Tax Lot 2034
- Assessor Parcel Number 6163//2034
Community Details
Overview
- Association fees include common area maintenance, exterior building maintenance, insurance, management, security gate, water
- Low-Rise Condominium
- Highland View 718 Condos
- Congress Heights Community
- Property Manager
Pet Policy
- No Pets Allowed
Security
- Gated Community
Map
Create a Home Valuation Report for This Property
The Home Valuation Report is an in-depth analysis detailing your home's value as well as a comparison with similar homes in the area
Home Values in the Area
Average Home Value in this Area
Tax History
| Year | Tax Paid | Tax Assessment Tax Assessment Total Assessment is a certain percentage of the fair market value that is determined by local assessors to be the total taxable value of land and additions on the property. | Land | Improvement |
|---|---|---|---|---|
| 2024 | $886 | $119,370 | $35,810 | $83,560 |
| 2023 | $977 | $129,700 | $38,910 | $90,790 |
| 2022 | $711 | $97,360 | $29,210 | $68,150 |
| 2021 | $579 | $81,360 | $24,410 | $56,950 |
| 2020 | $653 | $76,800 | $23,040 | $53,760 |
| 2019 | $617 | $72,560 | $21,770 | $50,790 |
| 2018 | $695 | $81,820 | $0 | $0 |
| 2017 | $694 | $81,590 | $0 | $0 |
| 2016 | $696 | $81,840 | $0 | $0 |
| 2015 | $696 | $81,840 | $0 | $0 |
| 2014 | -- | $90,770 | $0 | $0 |
Source: Public Records
Property History
| Date | Event | Price | Change | Sq Ft Price |
|---|---|---|---|---|
| 02/19/2025 02/19/25 | For Sale | $149,800 | +172.4% | $223 / Sq Ft |
| 02/28/2014 02/28/14 | Sold | $55,000 | 0.0% | $79 / Sq Ft |
| 08/29/2013 08/29/13 | Pending | -- | -- | -- |
| 08/08/2013 08/08/13 | Off Market | $55,000 | -- | -- |
| 07/31/2013 07/31/13 | Price Changed | $55,000 | 0.0% | $79 / Sq Ft |
| 07/31/2013 07/31/13 | For Sale | $55,000 | +22.2% | $79 / Sq Ft |
| 04/04/2013 04/04/13 | Pending | -- | -- | -- |
| 03/20/2013 03/20/13 | For Sale | $45,000 | 0.0% | $64 / Sq Ft |
| 04/10/2012 04/10/12 | Pending | -- | -- | -- |
| 03/31/2012 03/31/12 | For Sale | $45,000 | -- | $64 / Sq Ft |
Source: Bright MLS
Deed History
| Date | Type | Sale Price | Title Company |
|---|---|---|---|
| Warranty Deed | $55,000 | -- | |
| Deed | $35,000 | -- |
Source: Public Records
Mortgage History
| Date | Status | Loan Amount | Loan Type |
|---|---|---|---|
| Previous Owner | $15,344 | Stand Alone Second |
Source: Public Records
Similar Homes in the area
Source: Bright MLS
MLS Number: DCDC2185890
APN: 6163-2034
Nearby Homes
- 713 Brandywine St SE Unit 301
- 713 Brandywine St SE Unit B3
- 709 Brandywine St SE Unit 101
- 709 Brandywine St SE Unit 302
- 705 Brandywine St SE Unit 201
- 705 Brandywine St SE Unit 203
- 721 Brandywine St SE Unit 102
- 718 Brandywine St SE Unit 304
- 718 Brandywine St SE Unit 301
- 725 Brandywine St SE Unit 101
- 701 Brandywine St SE Unit 201
- 724 Brandywine St SE Unit 204
- 666 Brandywine St SE
- 742 Brandywine St SE Unit 302
- 742 Brandywine St SE Unit 202
- 791 Barnaby Rd SE
- 808 Hr Dr SE
- 822 Hr Dr SE
- 863 Barnaby St SE
- 842 Hr Dr SE

