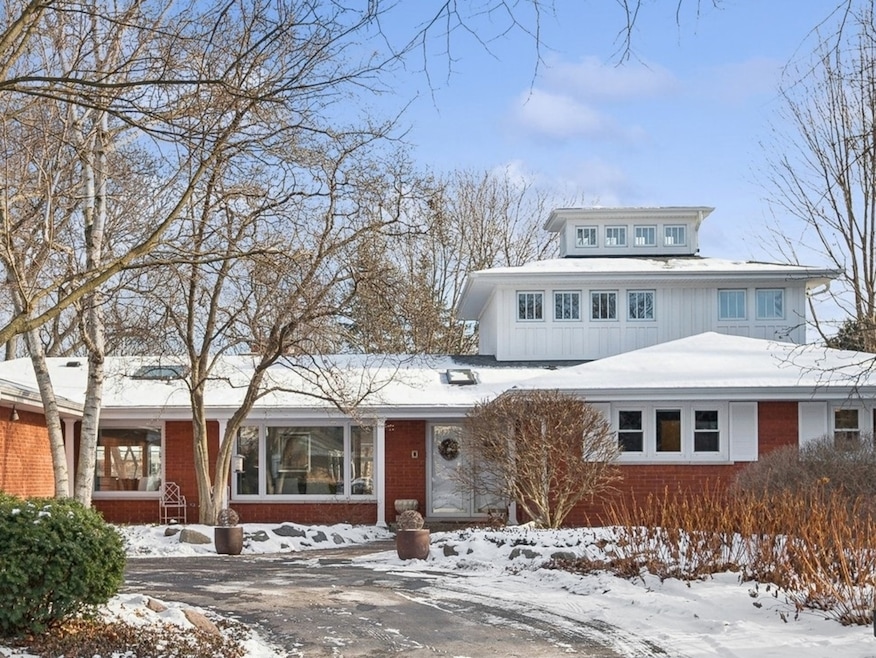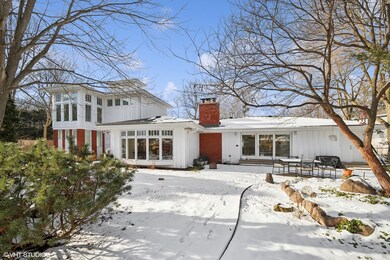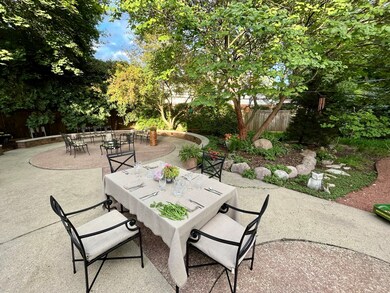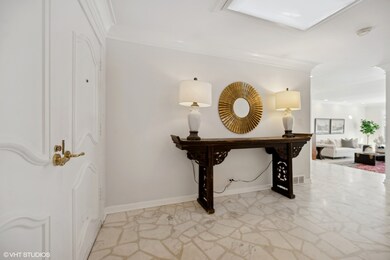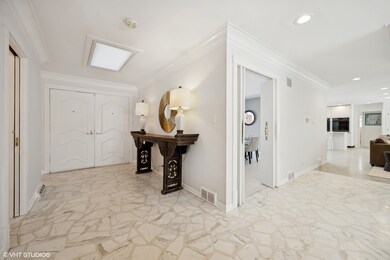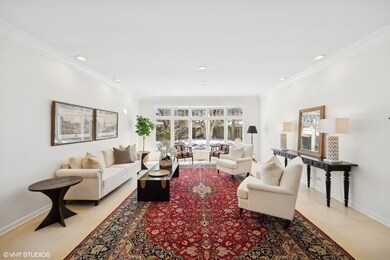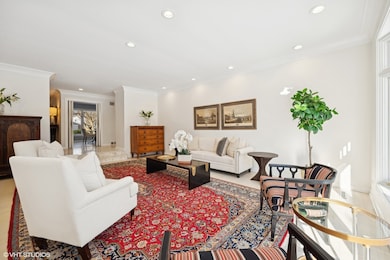
718 Chilton Ln Wilmette, IL 60091
Highlights
- Landscaped Professionally
- Recreation Room
- Ranch Style House
- Romona Elementary School Rated A+
- Double Shower
- Wood Flooring
About This Home
As of February 2025Discover a hidden gem at the end of a serene cul-de-sac, perfectly balancing tranquility and convenience. This charming ranch home offers over 3,000 square feet of single-story living, featuring 4+ bedrooms, 3 full baths, and 2 half baths. The open-concept kitchen and family room seamlessly extend to an outstanding patio and garden, perfect for entertaining. Off the kitchen, a convenient mudroom and laundry room lead to the attached 2-car garage. A bonus room with a full bath serves as a flexible space for a second office, guest room, or nanny's quarters. The spacious primary suite is a retreat in itself, complemented by a Morgante Wilson designed second-story library and office, providing a unique treehouse-like ambiance with panoramic views of lush perennial gardens. The suite includes ample closet space and a luxurious primary bath with a walk-in shower, separate tub, and water closet. Three additional family bedrooms and a hall bath are located off a separate hallway, ensuring privacy and quiet retreats for everyone. The basement offers a wonderful rec room with a bar, ideal for gatherings, along with ample storage and a cedar closet. Set on nearly 1/3 of an acre, the property features spectacular perennial gardens and outdoor patio space, with a lovely walking path leading to parks and Romona school, making it appealing to families and nature lovers alike. Recent updates including a new roof, gutters, and soffits in 2018, as well as an updated powder room and hall bath, and updates to the AC, ensure a move-in-ready experience with opportunities to personalize at your leisure. Photos will be available Thursday. Schedule your viewing today to experience this exceptional property firsthand! See broker remarks for exclusions and representations.
Home Details
Home Type
- Single Family
Est. Annual Taxes
- $19,389
Year Built
- Built in 1964
Lot Details
- 0.37 Acre Lot
- Lot Dimensions are 45 x 136 x 96 x 120 x 111
- Cul-De-Sac
- Landscaped Professionally
- Irregular Lot
- Sprinkler System
Parking
- 2 Car Attached Garage
- Garage Transmitter
- Garage Door Opener
- Parking Included in Price
Home Design
- Ranch Style House
- Asphalt Roof
- Concrete Perimeter Foundation
Interior Spaces
- 3,603 Sq Ft Home
- Wet Bar
- Ceiling Fan
- Skylights
- Wood Burning Fireplace
- Fireplace With Gas Starter
- Attached Fireplace Door
- Blinds
- Bay Window
- Entrance Foyer
- Family Room with Fireplace
- Living Room
- Formal Dining Room
- Home Office
- Library
- Recreation Room
- Home Gym
- Wood Flooring
Kitchen
- Double Oven
- Microwave
- High End Refrigerator
- Freezer
- Dishwasher
- Disposal
Bedrooms and Bathrooms
- 4 Bedrooms
- 4 Potential Bedrooms
- Bathroom on Main Level
- Dual Sinks
- Whirlpool Bathtub
- Double Shower
- Separate Shower
Laundry
- Laundry Room
- Laundry on main level
- Dryer
- Washer
Finished Basement
- Basement Fills Entire Space Under The House
- Sump Pump
- Finished Basement Bathroom
Home Security
- Home Security System
- Carbon Monoxide Detectors
- Fire Sprinkler System
Outdoor Features
- Patio
Schools
- Romona Elementary School
- Wilmette Junior High School
- New Trier Twp High School Northfield/Wi
Utilities
- Forced Air Zoned Heating and Cooling System
- SpacePak Central Air
- Heating System Uses Natural Gas
- Radiant Heating System
- 200+ Amp Service
- Power Generator
- Lake Michigan Water
Community Details
- Ranch
Listing and Financial Details
- Homeowner Tax Exemptions
Map
Home Values in the Area
Average Home Value in this Area
Property History
| Date | Event | Price | Change | Sq Ft Price |
|---|---|---|---|---|
| 02/28/2025 02/28/25 | Sold | $1,151,000 | +1.9% | $319 / Sq Ft |
| 01/20/2025 01/20/25 | Pending | -- | -- | -- |
| 01/16/2025 01/16/25 | For Sale | $1,129,000 | +52.6% | $313 / Sq Ft |
| 03/15/2018 03/15/18 | Sold | $740,000 | -3.8% | $205 / Sq Ft |
| 02/03/2018 02/03/18 | Pending | -- | -- | -- |
| 11/27/2017 11/27/17 | Price Changed | $769,000 | -7.3% | $213 / Sq Ft |
| 11/11/2017 11/11/17 | Price Changed | $830,000 | -5.1% | $230 / Sq Ft |
| 10/25/2017 10/25/17 | For Sale | $875,000 | -- | $243 / Sq Ft |
Tax History
| Year | Tax Paid | Tax Assessment Tax Assessment Total Assessment is a certain percentage of the fair market value that is determined by local assessors to be the total taxable value of land and additions on the property. | Land | Improvement |
|---|---|---|---|---|
| 2024 | $18,329 | $88,760 | $28,770 | $59,990 |
| 2023 | $18,329 | $88,760 | $28,770 | $59,990 |
| 2022 | $18,329 | $88,760 | $28,770 | $59,990 |
| 2021 | $16,629 | $67,340 | $20,550 | $46,790 |
| 2020 | $17,209 | $67,340 | $20,550 | $46,790 |
| 2019 | $16,881 | $74,000 | $20,550 | $53,450 |
| 2018 | $19,859 | $86,907 | $17,262 | $69,645 |
| 2017 | $19,323 | $86,907 | $17,262 | $69,645 |
| 2016 | $18,347 | $86,907 | $17,262 | $69,645 |
| 2015 | $17,129 | $71,622 | $14,385 | $57,237 |
| 2014 | $16,869 | $71,622 | $14,385 | $57,237 |
| 2013 | $16,096 | $71,622 | $14,385 | $57,237 |
Mortgage History
| Date | Status | Loan Amount | Loan Type |
|---|---|---|---|
| Open | $920,800 | New Conventional | |
| Previous Owner | $336,000 | Unknown | |
| Previous Owner | $165,000 | Credit Line Revolving | |
| Previous Owner | $417,000 | New Conventional | |
| Previous Owner | $125,000 | Credit Line Revolving | |
| Previous Owner | $50,000 | Credit Line Revolving | |
| Previous Owner | $630,000 | Unknown | |
| Previous Owner | $700,000 | Credit Line Revolving | |
| Previous Owner | $385,000 | Credit Line Revolving | |
| Previous Owner | $262,500 | Unknown | |
| Previous Owner | $300,000 | Credit Line Revolving | |
| Previous Owner | $268,000 | Unknown | |
| Previous Owner | $400,000 | Credit Line Revolving |
Deed History
| Date | Type | Sale Price | Title Company |
|---|---|---|---|
| Warranty Deed | $1,151,000 | None Listed On Document | |
| Deed | $740,000 | Precision Title Company | |
| Interfamily Deed Transfer | -- | -- |
Similar Homes in the area
Source: Midwest Real Estate Data (MRED)
MLS Number: 12264694
APN: 05-32-103-047-0000
- 3004 Highland Ave
- 3036 Highland Ave
- 3036 Barclay Ln
- 2935 Greenleaf Ave
- 515 Knox Ave
- 3008 Indianwood Rd Unit 2
- 735 Lamon Ave
- 414 Skokie Ct
- 3119 Wilmette Ave
- 3227 Greenleaf Ave
- 2611 Lake Ave
- 3306 Wilmette Ave
- 2526 Laurel Ln
- 3129 Sprucewood Rd
- 637 Long Rd
- 2743 Illinois Rd
- 1151 Seneca Rd
- 628 Laramie Ave
- 146 Thelin Ct
- 908 Long Rd
