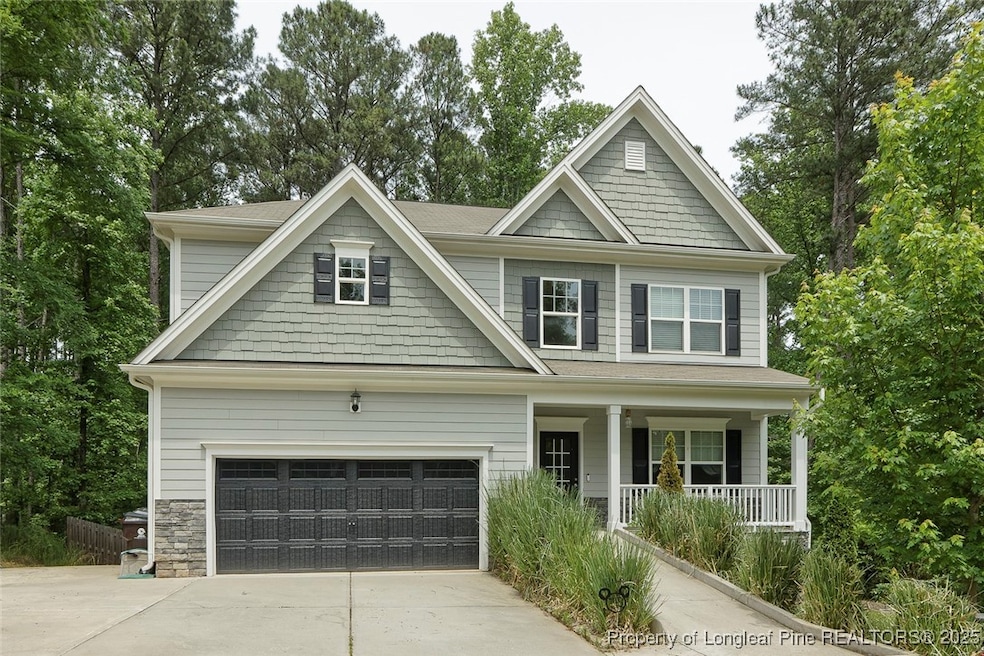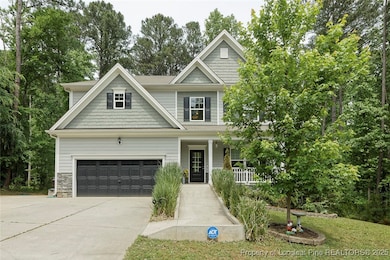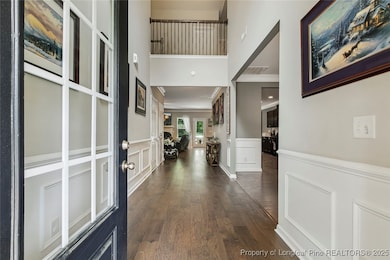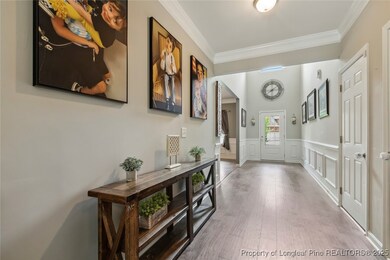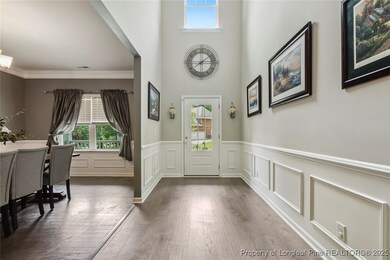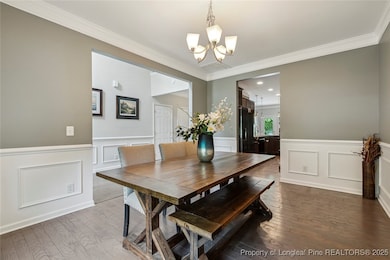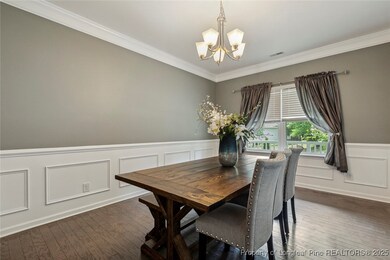
718 Creekside Dr Sanford, NC 27330
Estimated payment $3,613/month
Highlights
- Spa
- Deck
- Attic
- Open Floorplan
- Backs to Trees or Woods
- Granite Countertops
About This Home
If space is what you long for look no further! This beautiful West Sanford home welcomes you w/ a large foyers space opening up to formal dining room. The living room is large & open concept to the kitchen that is perfect for a gathering. Granite counters, stainless steel appliances, subway tile backsplash, gas range, & plenty of cabinet space. In addition the first floor is a half bath & office. The 2nd floor includes a huge master suite, large bathroom, double vanity sinks, extended shower, spacious walk in closet, & linen closet! 3 additional bedrooms, all with walk-in closets and full bath is on the 2nd floor. The fully finished basement is the perfect entertainment space with a theater room that is including the viewing chairs, screen, & projector with the home purchase, 5th bedroom ensuite, & pool room area with kitchenette area, & safe room. The patio on lower level finishes this home off w/ a hot tub! The back yard is fenced & backs to a wooded tree line area.
Home Details
Home Type
- Single Family
Est. Annual Taxes
- $6,596
Year Built
- Built in 2016
Lot Details
- Fenced Yard
- Property is Fully Fenced
- Cleared Lot
- Backs to Trees or Woods
HOA Fees
- $21 Monthly HOA Fees
Parking
- 2 Car Attached Garage
Home Design
- HardiePlank Type
Interior Spaces
- 4,534 Sq Ft Home
- 2-Story Property
- Open Floorplan
- Furnished or left unfurnished upon request
- Ceiling Fan
- Gas Fireplace
- Blinds
- Entrance Foyer
- Formal Dining Room
- Home Office
- Finished Basement
- Walk-Out Basement
- Pull Down Stairs to Attic
- Fire and Smoke Detector
Kitchen
- Eat-In Kitchen
- Gas Range
- Microwave
- Dishwasher
- Granite Countertops
- Disposal
Flooring
- Carpet
- Luxury Vinyl Plank Tile
Bedrooms and Bathrooms
- 5 Bedrooms
- En-Suite Primary Bedroom
- Walk-In Closet
- Double Vanity
- Walk-in Shower
Laundry
- Laundry on upper level
- Washer and Dryer Hookup
Outdoor Features
- Spa
- Deck
- Patio
- Outdoor Storage
- Front Porch
Schools
- West Lee Middle School
- Lee County High School
Utilities
- Central Air
- Heat Pump System
Community Details
- Stone Creek Association
- Stone Creek Subdivision
Listing and Financial Details
- Assessor Parcel Number 9632-59-0651-00
- Seller Considering Concessions
Map
Home Values in the Area
Average Home Value in this Area
Tax History
| Year | Tax Paid | Tax Assessment Tax Assessment Total Assessment is a certain percentage of the fair market value that is determined by local assessors to be the total taxable value of land and additions on the property. | Land | Improvement |
|---|---|---|---|---|
| 2024 | $6,596 | $527,100 | $44,000 | $483,100 |
| 2023 | $6,586 | $527,100 | $44,000 | $483,100 |
| 2022 | $4,566 | $314,500 | $35,000 | $279,500 |
| 2021 | $4,650 | $314,500 | $35,000 | $279,500 |
| 2020 | $4,614 | $313,000 | $35,000 | $278,000 |
| 2019 | $4,574 | $313,000 | $35,000 | $278,000 |
| 2018 | $4,561 | $306,400 | $37,000 | $269,400 |
| 2017 | $516 | $37,000 | $37,000 | $0 |
| 2016 | $412 | $29,500 | $29,500 | $0 |
| 2014 | $389 | $29,500 | $29,500 | $0 |
Property History
| Date | Event | Price | Change | Sq Ft Price |
|---|---|---|---|---|
| 04/16/2025 04/16/25 | Pending | -- | -- | -- |
| 03/26/2025 03/26/25 | Price Changed | $545,000 | -0.9% | $120 / Sq Ft |
| 03/06/2025 03/06/25 | For Sale | $550,000 | +43.6% | $121 / Sq Ft |
| 09/29/2020 09/29/20 | Sold | $383,000 | -0.8% | $84 / Sq Ft |
| 07/28/2020 07/28/20 | Pending | -- | -- | -- |
| 07/09/2020 07/09/20 | For Sale | $385,900 | +40.4% | $85 / Sq Ft |
| 08/14/2017 08/14/17 | Sold | $274,935 | 0.0% | $98 / Sq Ft |
| 06/16/2017 06/16/17 | Pending | -- | -- | -- |
| 12/19/2016 12/19/16 | For Sale | $274,935 | -- | $98 / Sq Ft |
Deed History
| Date | Type | Sale Price | Title Company |
|---|---|---|---|
| Warranty Deed | $383,000 | None Available | |
| Special Warranty Deed | $275,000 | None Available | |
| Deed | -- | -- |
Mortgage History
| Date | Status | Loan Amount | Loan Type |
|---|---|---|---|
| Open | $447,700 | Construction | |
| Closed | $337,565 | FHA | |
| Previous Owner | $318,600 | VA | |
| Previous Owner | $174,900 | Adjustable Rate Mortgage/ARM |
Similar Homes in Sanford, NC
Source: Longleaf Pine REALTORS®
MLS Number: 739881
APN: 9632-59-0651-00
- 3003 Carbonton Rd
- 5943 Carbonton Rd
- 2400 Carbonton Rd
- 2005 Sutphin Dr
- 2201 Knollwood Dr
- 521 N Franklin Dr
- 2201 Spring Ln
- 2107 Spring Ln
- 808 N Franklin Dr
- 900 Stoneybrook Dr
- 524 Auguston Ct
- 140 Hanover Dr
- 143 Hanover Dr
- 155 Hanover Dr
- 151 Hanover Dr
- 313 Whispering Way
- 148 Hanover Dr
- 152 Hanover Dr
- 3013 Carbonton Rd
- 401 Bridgewater Dr
