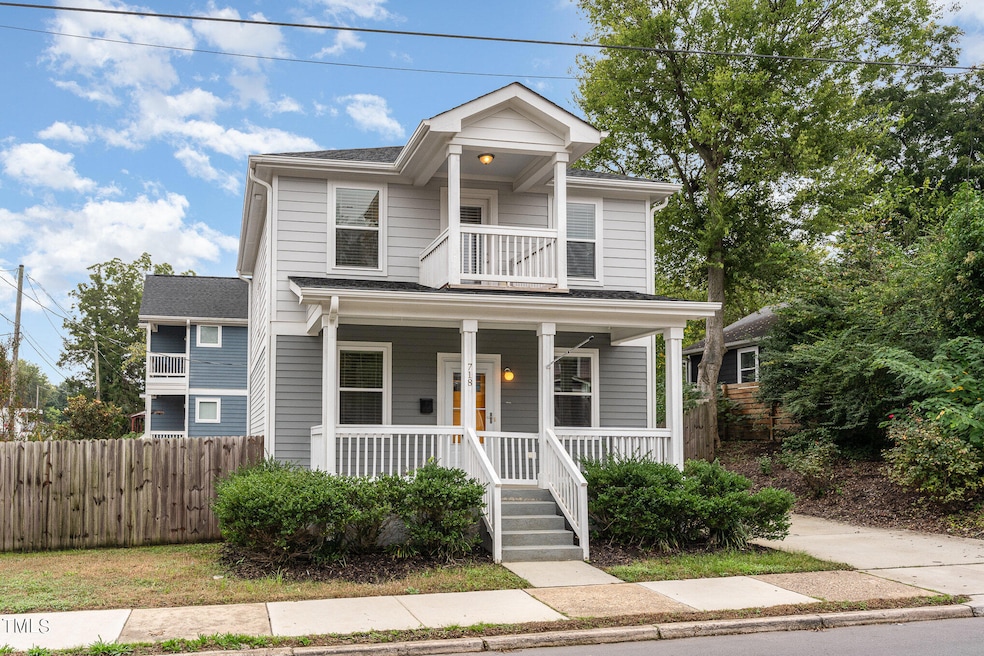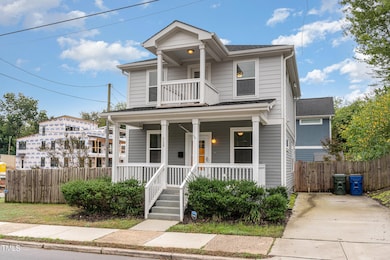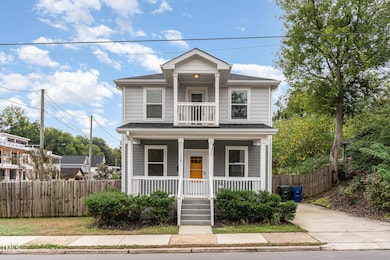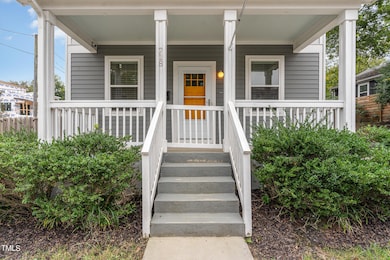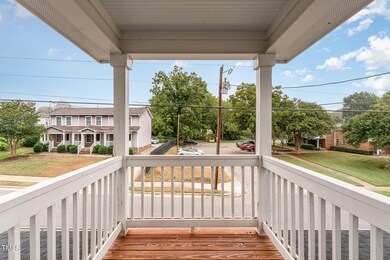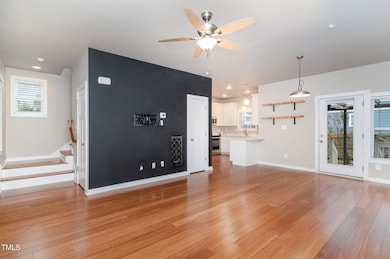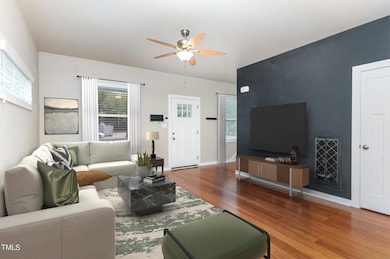
718 E Davie St Raleigh, NC 27601
Olde East Raleigh NeighborhoodHighlights
- Traditional Architecture
- Bamboo Flooring
- Quartz Countertops
- Hunter Elementary School Rated A
- Corner Lot
- 3-minute walk to Davie Street Park
About This Home
As of November 2024A downtown gem at a hard to find price! This home lives large, and gives you easy walkability to all the fun - shops, restaurants, breweries, museums and nightlife! Open floorplan, and beautiful kitchen for the chef, the wannabe chef, or the takeout chef. In addition to the modern living spaces, the home has a beautiful backyard that can serve as an outdoor living/entertaining area. It's also fenced in case you are ready for a furry family member. The front porch will welcome your friends and family, and the off street parking is an added bonus. Relax with your morning coffee on the balcony off the primary suite. This home also makes a wonderful property for the smart investor - live in it or rent it out. Live downtown without free of HOA dues. They aren't building at this pricepoint in DT Raleigh - grab this opportunity while you can!
Home Details
Home Type
- Single Family
Est. Annual Taxes
- $4,487
Year Built
- Built in 2017
Lot Details
- 5,663 Sq Ft Lot
- Wood Fence
- Back Yard Fenced
- Corner Lot
- Level Lot
Home Design
- Traditional Architecture
- Block Foundation
- Shingle Roof
Interior Spaces
- 1,252 Sq Ft Home
- 2-Story Property
- Ceiling Fan
- Family Room
- Combination Dining and Living Room
- Utility Room
- Scuttle Attic Hole
Kitchen
- Electric Oven
- Built-In Electric Range
- Microwave
- Ice Maker
- Dishwasher
- Quartz Countertops
- Disposal
Flooring
- Bamboo
- Wood
- Ceramic Tile
Bedrooms and Bathrooms
- 3 Bedrooms
- Bathtub with Shower
Laundry
- Laundry on lower level
- Washer and Dryer
Parking
- 2 Parking Spaces
- Private Driveway
- 2 Open Parking Spaces
Outdoor Features
- Covered patio or porch
- Covered Courtyard
Schools
- Hunter Elementary School
- Ligon Middle School
- Enloe High School
Utilities
- Forced Air Heating and Cooling System
- Heating System Uses Gas
- Natural Gas Connected
- Electric Water Heater
- Cable TV Available
Community Details
- No Home Owners Association
Listing and Financial Details
- Assessor Parcel Number 171307235
Map
Home Values in the Area
Average Home Value in this Area
Property History
| Date | Event | Price | Change | Sq Ft Price |
|---|---|---|---|---|
| 11/27/2024 11/27/24 | Sold | $555,000 | -3.5% | $443 / Sq Ft |
| 10/26/2024 10/26/24 | Pending | -- | -- | -- |
| 10/03/2024 10/03/24 | For Sale | $575,000 | -2.5% | $459 / Sq Ft |
| 12/15/2023 12/15/23 | Off Market | $590,000 | -- | -- |
| 07/01/2022 07/01/22 | Sold | $590,000 | +12.4% | $473 / Sq Ft |
| 05/27/2022 05/27/22 | Pending | -- | -- | -- |
| 05/25/2022 05/25/22 | For Sale | $524,900 | -- | $421 / Sq Ft |
Tax History
| Year | Tax Paid | Tax Assessment Tax Assessment Total Assessment is a certain percentage of the fair market value that is determined by local assessors to be the total taxable value of land and additions on the property. | Land | Improvement |
|---|---|---|---|---|
| 2024 | $4,908 | $607,865 | $300,000 | $307,865 |
| 2023 | $4,488 | $409,915 | $175,000 | $234,915 |
| 2022 | $4,170 | $409,915 | $175,000 | $234,915 |
| 2021 | $3,864 | $395,075 | $175,000 | $220,075 |
| 2020 | $3,794 | $395,075 | $175,000 | $220,075 |
| 2019 | $3,407 | $292,257 | $64,000 | $228,257 |
| 2018 | $3,213 | $292,257 | $64,000 | $228,257 |
| 2017 | $666 | $64,000 | $64,000 | $0 |
| 2016 | $806 | $91,230 | $80,000 | $11,230 |
| 2015 | $724 | $66,094 | $30,800 | $35,294 |
| 2014 | $689 | $66,094 | $30,800 | $35,294 |
Mortgage History
| Date | Status | Loan Amount | Loan Type |
|---|---|---|---|
| Open | $255,000 | New Conventional | |
| Closed | $255,000 | New Conventional | |
| Previous Owner | $548,700 | New Conventional | |
| Previous Owner | $365,750 | New Conventional | |
| Previous Owner | $66,000 | Future Advance Clause Open End Mortgage | |
| Previous Owner | $56,400 | Future Advance Clause Open End Mortgage |
Deed History
| Date | Type | Sale Price | Title Company |
|---|---|---|---|
| Warranty Deed | $555,000 | None Listed On Document | |
| Warranty Deed | $555,000 | None Listed On Document | |
| Warranty Deed | $590,000 | Capital City Law | |
| Warranty Deed | $385,000 | None Available | |
| Interfamily Deed Transfer | -- | None Available | |
| Warranty Deed | $340,000 | None Available | |
| Warranty Deed | $247,500 | None Available | |
| Warranty Deed | $27,500 | None Available |
Similar Homes in the area
Source: Doorify MLS
MLS Number: 10056298
APN: 1713.09-07-5235-000
- 409 Alston St Unit 102
- 505 Alston St
- 511 Alston St
- 512 Montague Ln
- 711 E Lenoir St Unit 207
- 711 E Lenoir St Unit 205
- 801 E Martin St Unit B
- 801 E Martin St Unit D
- 801 E Martin St Unit C
- 721 E Lenoir St
- 305 Freeman St
- 215 Haywood St
- 508 S Swain St
- 570 E Martin St
- 1007 E Davie St
- 545 E Lenoir St
- 621 Church St
- 830 E Lenoir St
- 402 Chavis Way
- 602 Quarry St
