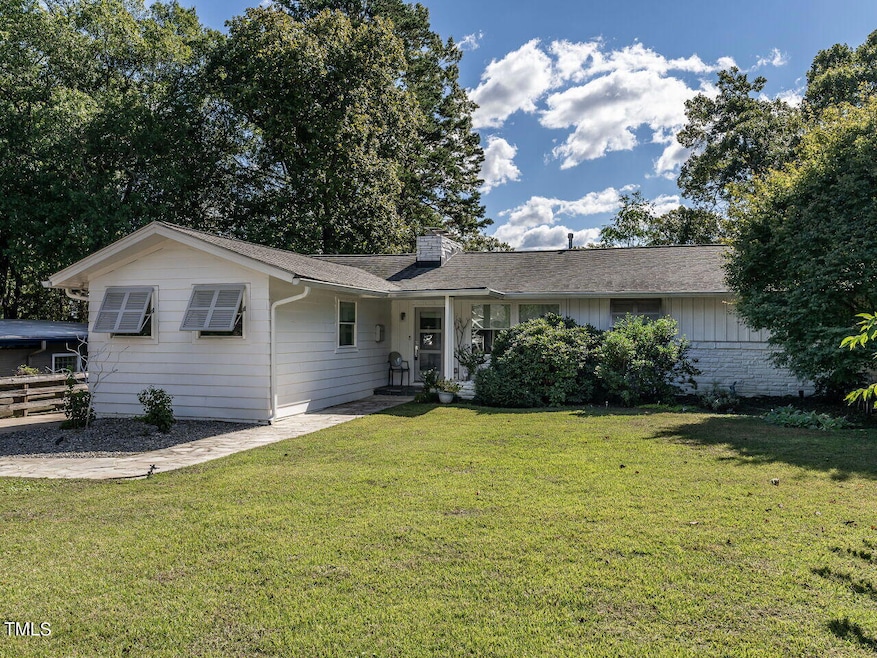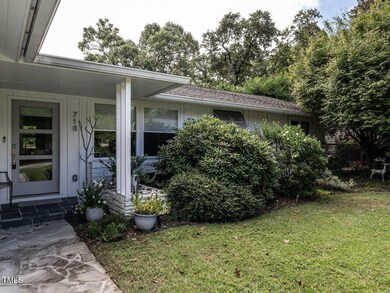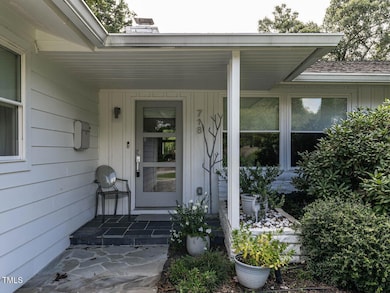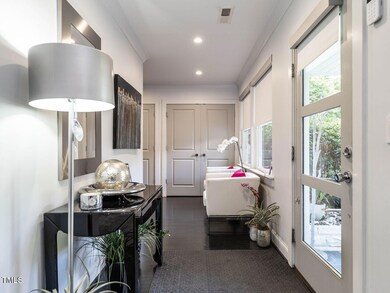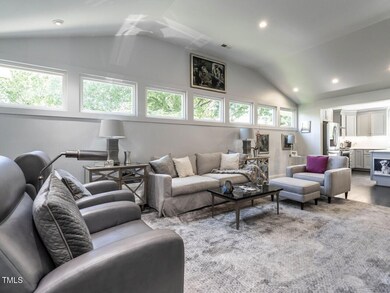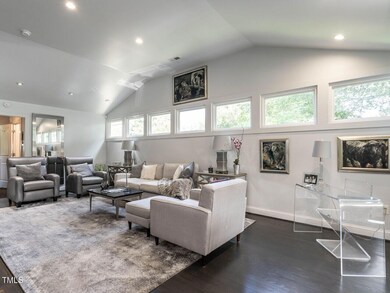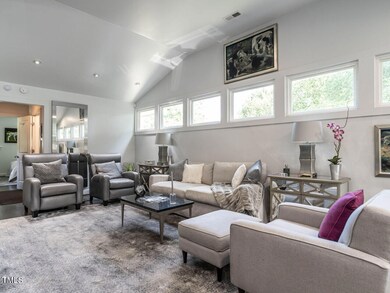
718 Graham St Raleigh, NC 27605
Hillsborough NeighborhoodHighlights
- Two Primary Bedrooms
- Contemporary Architecture
- Wood Flooring
- Wiley Elementary Rated A-
- Vaulted Ceiling
- Private Yard
About This Home
As of December 2024A stunning transformation of a mid-century one-story home dazzling with natural light and amazing details, clean lines showcasing a mix of neutral colors, hardwood floors, and stonework, nestled in a private setting with close proximity to the sought after Village District for essential shopping and a vibrant restaurant scene. This home offers modern conveniences with chic finishes throughout, reflective of today's lifestyle while blending charm and every amenity possible, focused on modern simplicity and functionality. The open layout features: spacious living areas; a striking fireplace piped for gas with oversized surround and mantle as focal point; updated kitchen with modern appliances, sleek cabinetry, marble countertops, center island; all bedrooms en-suite with two possible as owners' suites with extraordinarily detailed & expansive bath areas with classic tile work, zero entry showers, modernist fixtures; convenient office; and abundant storage on lower level and in detached shed. Enjoy the ease of single-level living, complemented by private outdoor private spaces including stone gardens, patio, and multiple gathering spaces along mature landscaping. All perfect for entertaining or relaxing, showcasing the indoor-outdoor lifestyle that mid-century champions. Situated in a location second to none and easily accessible to: restaurants, shopping, groceries, schools, downtown Raleigh, RDU, RTP and Fletcher Park where one can enjoy summer concerts and beautiful walkways for private moments in the out-of-doors. This home is a must-see for updated carefree living and perfect blend of style, comfort, and timeless appeal.
Home Details
Home Type
- Single Family
Est. Annual Taxes
- $6,296
Year Built
- Built in 1954
Lot Details
- 10,454 Sq Ft Lot
- Lot Dimensions are 80x141x80x124
- Landscaped
- Native Plants
- Private Yard
- Garden
- Back and Front Yard
Home Design
- Contemporary Architecture
- Ranch Style House
- Transitional Architecture
- Concrete Foundation
- Block Foundation
- Shingle Roof
- Wood Siding
- Cedar
- Lead Paint Disclosure
Interior Spaces
- 2,019 Sq Ft Home
- Vaulted Ceiling
- Ceiling Fan
- Recessed Lighting
- Entrance Foyer
- Family Room
- Dining Room
- Home Office
Kitchen
- Eat-In Kitchen
- Self-Cleaning Oven
- Gas Cooktop
- Range Hood
- Microwave
- Dishwasher
- Kitchen Island
- Disposal
Flooring
- Wood
- Tile
Bedrooms and Bathrooms
- 3 Bedrooms
- Double Master Bedroom
- Walk-In Closet
- 3 Full Bathrooms
- Bathtub with Shower
- Shower Only
- Walk-in Shower
Laundry
- Laundry Room
- Laundry on main level
Unfinished Basement
- Walk-Out Basement
- Partial Basement
- Exterior Basement Entry
- Sump Pump
- Block Basement Construction
Parking
- 2 Parking Spaces
- Private Driveway
- 2 Open Parking Spaces
Accessible Home Design
- Accessible Full Bathroom
- Standby Generator
Outdoor Features
- Patio
- Outdoor Storage
Schools
- Wiley Elementary School
- Oberlin Middle School
- Broughton High School
Utilities
- Forced Air Heating and Cooling System
- Heating System Uses Natural Gas
- Vented Exhaust Fan
- Power Generator
- Natural Gas Connected
- Cable TV Available
Listing and Financial Details
- Assessor Parcel Number 1704142007
Community Details
Overview
- No Home Owners Association
- Cameron Village Subdivision
Amenities
- Restaurant
Map
Home Values in the Area
Average Home Value in this Area
Property History
| Date | Event | Price | Change | Sq Ft Price |
|---|---|---|---|---|
| 12/03/2024 12/03/24 | Sold | $925,000 | -7.0% | $458 / Sq Ft |
| 10/18/2024 10/18/24 | Pending | -- | -- | -- |
| 10/10/2024 10/10/24 | For Sale | $995,000 | -- | $493 / Sq Ft |
Tax History
| Year | Tax Paid | Tax Assessment Tax Assessment Total Assessment is a certain percentage of the fair market value that is determined by local assessors to be the total taxable value of land and additions on the property. | Land | Improvement |
|---|---|---|---|---|
| 2024 | $6,296 | $722,635 | $570,000 | $152,635 |
| 2023 | $6,456 | $590,415 | $420,000 | $170,415 |
| 2022 | $5,998 | $590,415 | $420,000 | $170,415 |
| 2021 | $5,765 | $590,415 | $420,000 | $170,415 |
| 2020 | $4,995 | $522,901 | $420,000 | $102,901 |
| 2019 | $4,245 | $366,337 | $310,000 | $56,337 |
| 2018 | $4,410 | $401,835 | $310,000 | $91,835 |
| 2017 | $4,200 | $401,835 | $310,000 | $91,835 |
| 2016 | $4,114 | $401,835 | $310,000 | $91,835 |
| 2015 | $3,016 | $385,861 | $220,000 | $165,861 |
| 2014 | -- | $385,861 | $220,000 | $165,861 |
Mortgage History
| Date | Status | Loan Amount | Loan Type |
|---|---|---|---|
| Previous Owner | $402,200 | New Conventional | |
| Previous Owner | $397,175 | New Conventional | |
| Previous Owner | $115,000 | No Value Available | |
| Closed | $204,000 | No Value Available |
Deed History
| Date | Type | Sale Price | Title Company |
|---|---|---|---|
| Warranty Deed | $925,000 | None Listed On Document | |
| Warranty Deed | $925,000 | None Listed On Document | |
| Warranty Deed | $437,500 | None Available | |
| Warranty Deed | -- | -- |
Similar Homes in Raleigh, NC
Source: Doorify MLS
MLS Number: 10057579
APN: 1704.13-14-2007-000
- 712 Daniels St
- 607 Smedes Place Unit B
- 605 Smedes Place Unit A
- 605 Smedes Place Unit B
- 615 Daniels St Unit 318
- 615 Daniels St Unit 316
- 1603 Sutton Dr
- 1045 Nichols Dr
- 907 St Marys St
- 838 Woodburn Rd
- 1904 Smallwood Dr Unit 4
- 943 Saint Marys St Unit B
- 1621 Sutton Dr Unit F7
- 5909 Tower St
- 707 Wade Ave Unit G4
- 979 St Marys St Unit 6
- 805 Tower St Unit 102
- 809 Tower St
- 1011 Parker St
- 2305 Turners Alley
