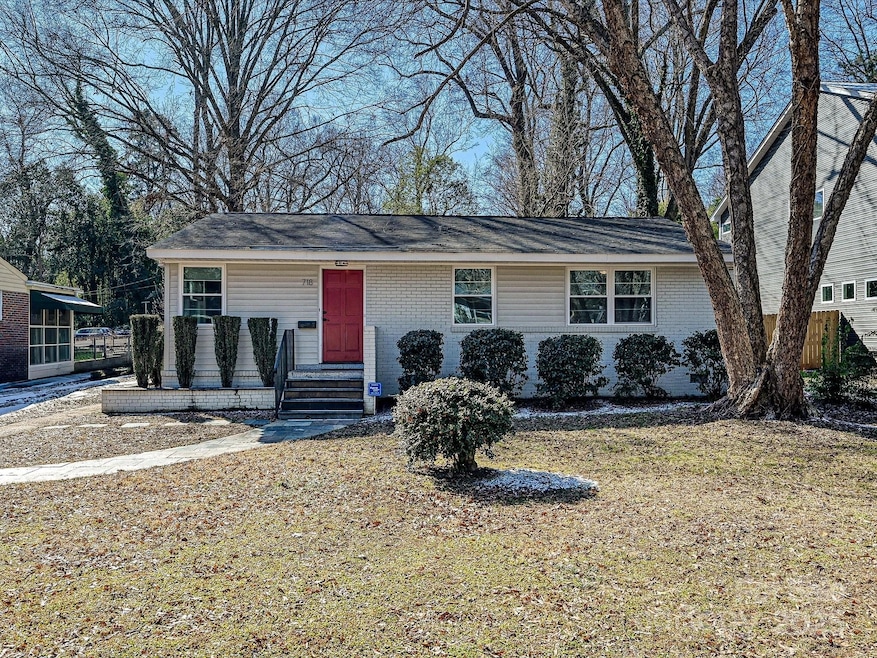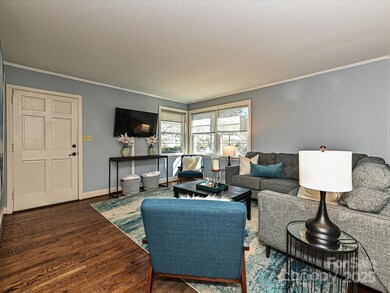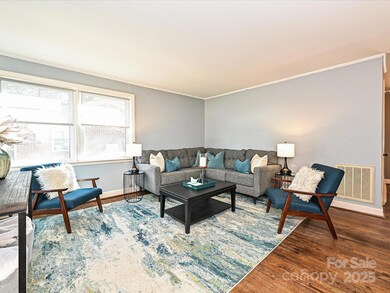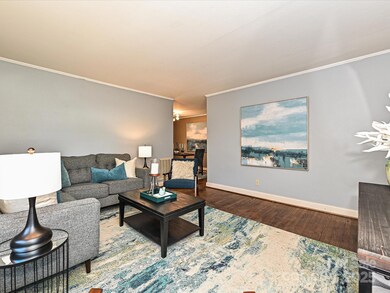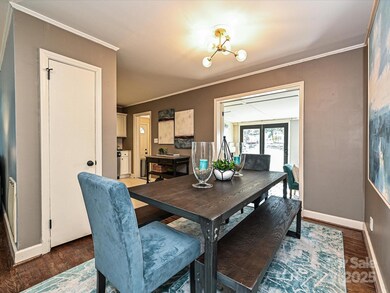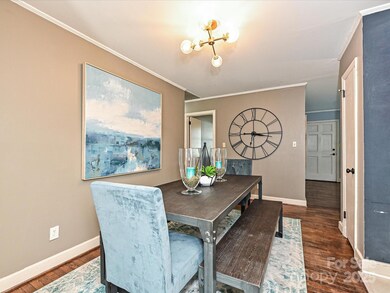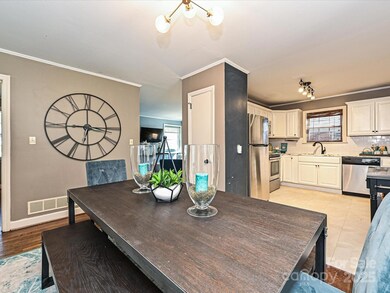
718 Lochridge Rd Charlotte, NC 28209
Collingwood NeighborhoodHighlights
- Open Floorplan
- Traditional Architecture
- Front Porch
- Myers Park High Rated A
- Wood Flooring
- Patio
About This Home
As of March 2025Enjoy this three bedroom ranch home with unique open floorplan when compared to other houses built in this era. This home has the original refinished oak hardwood floors with a remodeled kitchen and bath. The kitchen with LVP tiled floors, granite countertops, stainless steel appliances, newer white cabinets and light fixtures add to the fresh features of this property. There are also two generous sized bedrooms, unusual for the build period. The now enclosed rear porch add to the living area of the home and offers great views and access to the rear patio and fenced backyard. Two twelve by sixteen storage buildings create great workshop or craft options for the owners. This home with new windows and newer HVAC add to many years of maintenance free living. This property near Park Road Shopping Center and just off Scaleybark provides a convenient location for near by restaurants, retail and access to downtown with light rail station close by. The community has no HOA as well.
Last Agent to Sell the Property
Keller Williams South Park Brokerage Email: Hank.Williams@kw.com License #256228

Home Details
Home Type
- Single Family
Est. Annual Taxes
- $3,162
Year Built
- Built in 1956
Lot Details
- Lot Dimensions are 60x148x58x147
- Back Yard Fenced
- Level Lot
- Property is zoned N1-B
Home Design
- Traditional Architecture
- Garden Home
- Brick Exterior Construction
- Vinyl Siding
Interior Spaces
- 1,394 Sq Ft Home
- 1-Story Property
- Open Floorplan
- French Doors
- Crawl Space
Kitchen
- Electric Range
- Microwave
- Dishwasher
- Disposal
Flooring
- Wood
- Brick
- Tile
Bedrooms and Bathrooms
- 3 Main Level Bedrooms
- 1 Full Bathroom
Parking
- Driveway
- 4 Open Parking Spaces
Outdoor Features
- Patio
- Shed
- Front Porch
Schools
- Pinewood Mecklenburg Elementary School
- Alexander Graham Middle School
- Myers Park High School
Utilities
- Forced Air Heating and Cooling System
- Heating System Uses Natural Gas
- Gas Water Heater
Community Details
- Collins Park Subdivision
Listing and Financial Details
- Assessor Parcel Number 149-111-20
Map
Home Values in the Area
Average Home Value in this Area
Property History
| Date | Event | Price | Change | Sq Ft Price |
|---|---|---|---|---|
| 03/03/2025 03/03/25 | Sold | $438,500 | -2.6% | $315 / Sq Ft |
| 01/26/2025 01/26/25 | Pending | -- | -- | -- |
| 01/24/2025 01/24/25 | For Sale | $450,000 | +38.9% | $323 / Sq Ft |
| 04/23/2020 04/23/20 | Sold | $324,000 | -1.5% | $295 / Sq Ft |
| 03/25/2020 03/25/20 | Pending | -- | -- | -- |
| 03/23/2020 03/23/20 | For Sale | $329,000 | 0.0% | $299 / Sq Ft |
| 04/30/2013 04/30/13 | Rented | $1,250 | 0.0% | -- |
| 04/30/2013 04/30/13 | For Rent | $1,250 | -- | -- |
Tax History
| Year | Tax Paid | Tax Assessment Tax Assessment Total Assessment is a certain percentage of the fair market value that is determined by local assessors to be the total taxable value of land and additions on the property. | Land | Improvement |
|---|---|---|---|---|
| 2023 | $3,162 | $397,300 | $261,300 | $136,000 |
| 2022 | $3,006 | $298,500 | $200,000 | $98,500 |
| 2021 | $2,995 | $298,500 | $200,000 | $98,500 |
| 2020 | $2,988 | $298,500 | $200,000 | $98,500 |
| 2019 | $2,972 | $298,500 | $200,000 | $98,500 |
| 2018 | $1,973 | $144,800 | $75,000 | $69,800 |
| 2017 | $1,937 | $144,800 | $75,000 | $69,800 |
| 2016 | $1,928 | $144,800 | $75,000 | $69,800 |
| 2015 | $1,916 | $144,800 | $75,000 | $69,800 |
| 2014 | $1,982 | $149,500 | $75,000 | $74,500 |
Mortgage History
| Date | Status | Loan Amount | Loan Type |
|---|---|---|---|
| Open | $390,265 | New Conventional | |
| Previous Owner | $307,500 | New Conventional | |
| Previous Owner | $307,800 | New Conventional | |
| Previous Owner | $230,000 | New Conventional | |
| Previous Owner | $230,000 | New Conventional | |
| Previous Owner | $172,660 | New Conventional | |
| Previous Owner | $3,453 | Unknown | |
| Previous Owner | $75,000 | Credit Line Revolving |
Deed History
| Date | Type | Sale Price | Title Company |
|---|---|---|---|
| Warranty Deed | $438,500 | Tryon Title | |
| Warranty Deed | $324,000 | None Available | |
| Warranty Deed | $178,000 | Chicago Title Ins | |
| Special Warranty Deed | -- | None Available |
Similar Homes in the area
Source: Canopy MLS (Canopy Realtor® Association)
MLS Number: 4211625
APN: 149-111-20
- 658 Manhasset Rd
- 614 Kenlough Dr
- 576 Scaleybark Rd
- 4311 Collingwood Dr
- 532 Scaleybark Rd
- 531 Manhasset Rd
- 4224 Firwood Ln
- 4317 Ruskin Dr
- 4141 Polluck Way
- 4626 Fairbluff Place
- 1114 Hartford Ave
- 836 E Woodlawn Rd
- 842 E Woodlawn Rd
- 900 E Woodlawn Rd
- 1210 Sewickley Dr
- 1205 Scaleybark Rd Unit A
- 3516 Mill Stream Ct
- 738 Brockbank Rd
- 1000 E Woodlawn Rd Unit 110
- 1000 E Woodlawn Rd Unit 105
