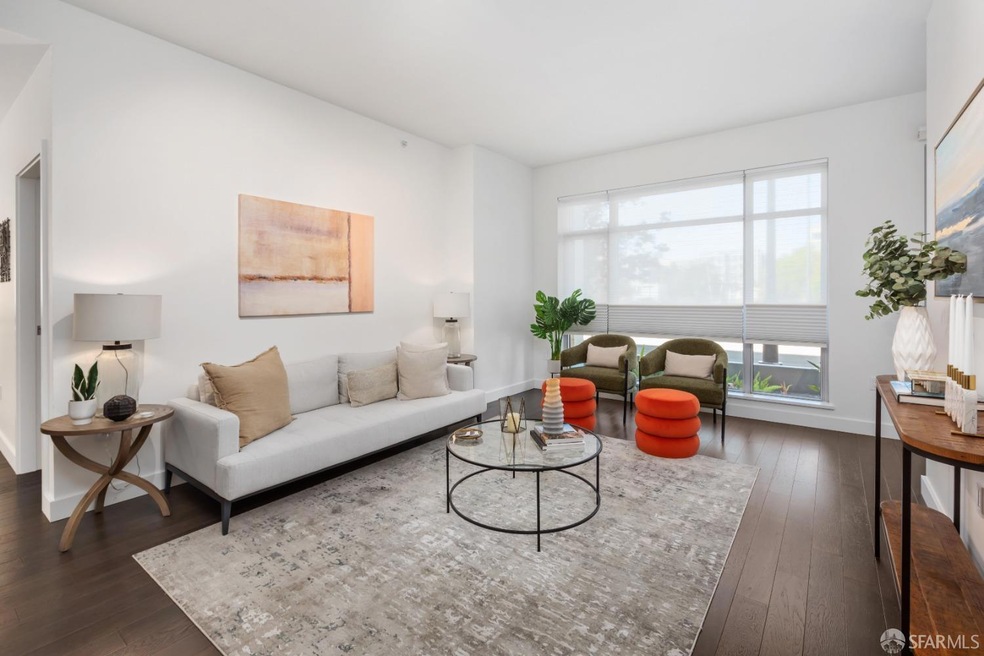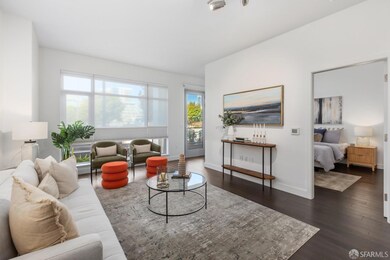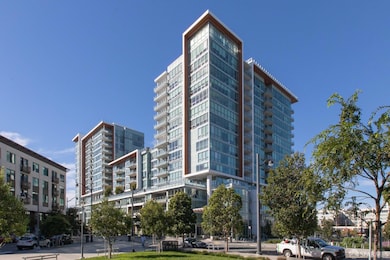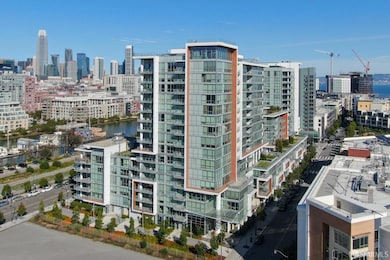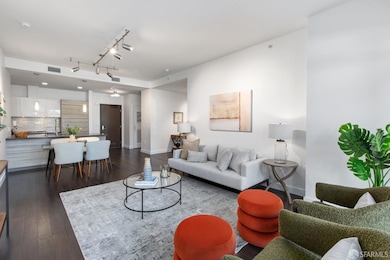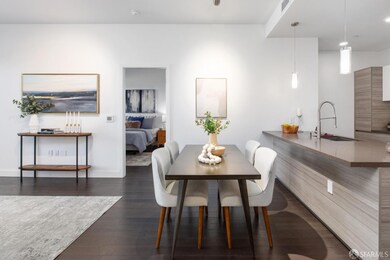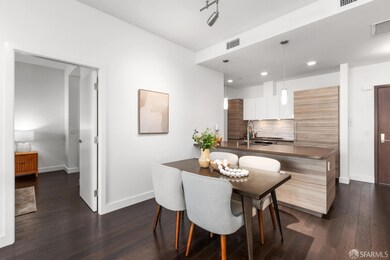
Arden - Mission Bay 718 Long Bridge St Unit 113 San Francisco, CA 94158
Mission Bay NeighborhoodHighlights
- Views of San Francisco
- Pool and Spa
- Sitting Area In Primary Bedroom
- Fitness Center
- Rooftop Deck
- 2-minute walk to Channel Street Dog Park
About This Home
As of December 2024Seller wants to Sell!!!Lovely well appointed 2BR 2BA spacious condo with 10 foot ceilings, split bedroom plan for ultimate privacy, generous size bonus room for office/den or dining area. Master has ensuite with two large closets with custom shelving. Bath has designer tile and walk in shower with separate soaking tub. Floor to ceiling windows through out home with state of the art remote shades with several settings for your comfort. Large kitchen with high end appliances, overlooks dining/living area. Tile backsplash, quartz counter and a great pantry. Wood floors in great condition in every room. Home has been meticulously maintained. Patio is off the living room and you can exit to sidewalk on Channel St. and take your dog to the dog park or a child to the great playground 1/2 block away. Mission Bay is a great walking neighborhood. Amenities are on the same caliber as a 5 star hotel with two attended lobbies, sitting room, olympic size lap pool, state of the art fitness center, patio, spa area and a social room for your parties and events and a resort feeling for you to enjoy. Park you car in your full size space with EV changer, storage. Close to the elevator and you are home! Seller willing to consider buyer concessions.
Property Details
Home Type
- Condominium
Est. Annual Taxes
- $17,442
Year Built
- Built in 2016 | Remodeled
Lot Details
- North Facing Home
- Dog Run
- Partially Fenced Property
- Landscaped
- Low Maintenance Yard
HOA Fees
- $1,358 Monthly HOA Fees
Parking
- 1 Car Attached Garage
- Enclosed Parking
- Electric Vehicle Home Charger
- Side by Side Parking
- Garage Door Opener
- Assigned Parking
Property Views
- Park or Greenbelt
Home Design
- Contemporary Architecture
- Modern Architecture
- Concrete Foundation
- Masonry
Interior Spaces
- 1,206 Sq Ft Home
- 1-Story Property
- Double Pane Windows
- Living Room
- Family or Dining Combination
- Home Office
- Bonus Room
- Storage Room
- Video Cameras
Kitchen
- Free-Standing Gas Oven
- Self-Cleaning Oven
- Range Hood
- Microwave
- Built-In Refrigerator
- Ice Maker
- Dishwasher
- Quartz Countertops
- Disposal
Flooring
- Engineered Wood
- Tile
Bedrooms and Bathrooms
- Sitting Area In Primary Bedroom
- Walk-In Closet
- 2 Full Bathrooms
- Quartz Bathroom Countertops
- Dual Vanity Sinks in Primary Bathroom
- Low Flow Toliet
- Soaking Tub in Primary Bathroom
- Bathtub with Shower
- Separate Shower
Laundry
- Laundry on lower level
- Stacked Washer and Dryer
Accessible Home Design
- Accessible Elevator Installed
- Accessible Full Bathroom
- Wheelchair Access
- Accessible Approach with Ramp
Eco-Friendly Details
- Energy-Efficient Appliances
- Energy-Efficient Windows
- Energy-Efficient Construction
- Energy-Efficient HVAC
Pool
- Pool and Spa
- Lap Pool
- In Ground Pool
- In Ground Spa
- Gas Heated Pool
- Fence Around Pool
- Gunite Pool
Outdoor Features
- Rooftop Deck
- Patio
- Outdoor Kitchen
- Covered Courtyard
- Fire Pit
- Built-In Barbecue
Location
- Ground Level Unit
Utilities
- Central Heating and Cooling System
- Heating System Uses Gas
- Heating System Uses Natural Gas
- Internet Available
- Cable TV Available
Listing and Financial Details
- Assessor Parcel Number 8710-023
Community Details
Overview
- Association fees include common areas, door person, elevator, insurance, maintenance exterior, ground maintenance, management, organized activities, pool, recreation facility, roof, security, sewer, trash, water
- 267 Units
- Arden Owners Association, Phone Number (888) 679-2500
- High-Rise Condominium
- Built by Bosa
Amenities
- Community Barbecue Grill
Recreation
- Community Playground
- Community Spa
- Park
- Dog Park
Pet Policy
- Limit on the number of pets
- Dogs and Cats Allowed
Security
- Carbon Monoxide Detectors
- Fire and Smoke Detector
Map
About Arden - Mission Bay
Home Values in the Area
Average Home Value in this Area
Property History
| Date | Event | Price | Change | Sq Ft Price |
|---|---|---|---|---|
| 12/09/2024 12/09/24 | Sold | $1,200,000 | -3.6% | $995 / Sq Ft |
| 11/20/2024 11/20/24 | Pending | -- | -- | -- |
| 11/14/2024 11/14/24 | Price Changed | $1,245,000 | -3.9% | $1,032 / Sq Ft |
| 10/24/2024 10/24/24 | Price Changed | $1,295,000 | -3.7% | $1,074 / Sq Ft |
| 09/27/2024 09/27/24 | For Sale | $1,345,000 | -- | $1,115 / Sq Ft |
Tax History
| Year | Tax Paid | Tax Assessment Tax Assessment Total Assessment is a certain percentage of the fair market value that is determined by local assessors to be the total taxable value of land and additions on the property. | Land | Improvement |
|---|---|---|---|---|
| 2024 | $17,442 | $1,292,534 | $646,267 | $646,267 |
| 2023 | $17,167 | $1,267,192 | $633,596 | $633,596 |
| 2022 | $16,834 | $1,242,346 | $621,173 | $621,173 |
| 2021 | $16,525 | $1,217,988 | $608,994 | $608,994 |
| 2020 | $16,564 | $1,205,500 | $602,750 | $602,750 |
| 2019 | $16,017 | $1,181,864 | $590,932 | $590,932 |
| 2018 | $15,495 | $1,158,692 | $579,346 | $579,346 |
| 2017 | $15,080 | $1,141,765 | $89,104 | $1,052,661 |
| 2016 | $14,621 | $1,119,378 | $87,357 | $1,032,021 |
Mortgage History
| Date | Status | Loan Amount | Loan Type |
|---|---|---|---|
| Previous Owner | $680,000 | FHA | |
| Previous Owner | $250,000 | Credit Line Revolving | |
| Previous Owner | $700,000 | New Conventional | |
| Previous Owner | $750,000 | Adjustable Rate Mortgage/ARM | |
| Previous Owner | $835,250 | Adjustable Rate Mortgage/ARM |
Deed History
| Date | Type | Sale Price | Title Company |
|---|---|---|---|
| Grant Deed | -- | Chicago Title | |
| Grant Deed | $1,114,000 | First American Title Company |
Similar Homes in San Francisco, CA
Source: San Francisco Association of REALTORS® MLS
MLS Number: 424069255
APN: 8710-023
- 718 Long Bridge St Unit 1401
- 325 Berry St Unit 328
- 255 Berry St Unit 310
- 255 Berry St Unit 514
- 235 Berry St Unit 307
- 110 Channel St Unit 426
- 110 Channel St Unit 417
- 110 Channel St Unit 532
- 110 Channel St Unit 420
- 110 Channel St Unit 324
- 435 China Basin St Unit 631
- 175 Bluxome St Unit 325
- 528 Berry St Unit TH14
- 655 5th St Unit 14
- 655 5th St Unit 13
- 888 7th St Unit 330
- 888 7th St Unit 231
- 888 7th St Unit 234
- 888 7th St Unit 143
- 999 16th St Unit 10
