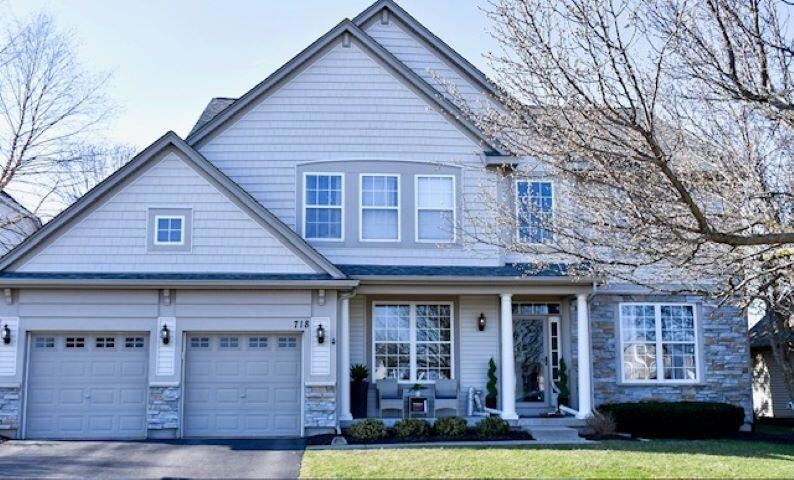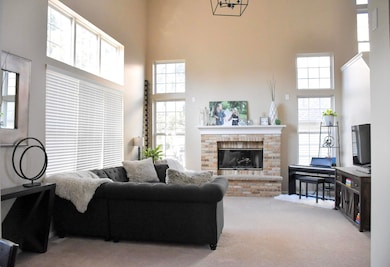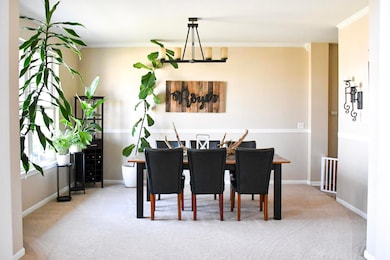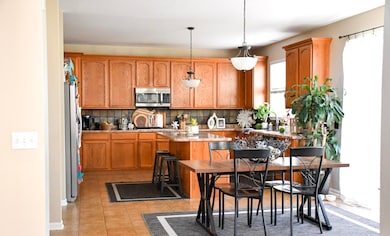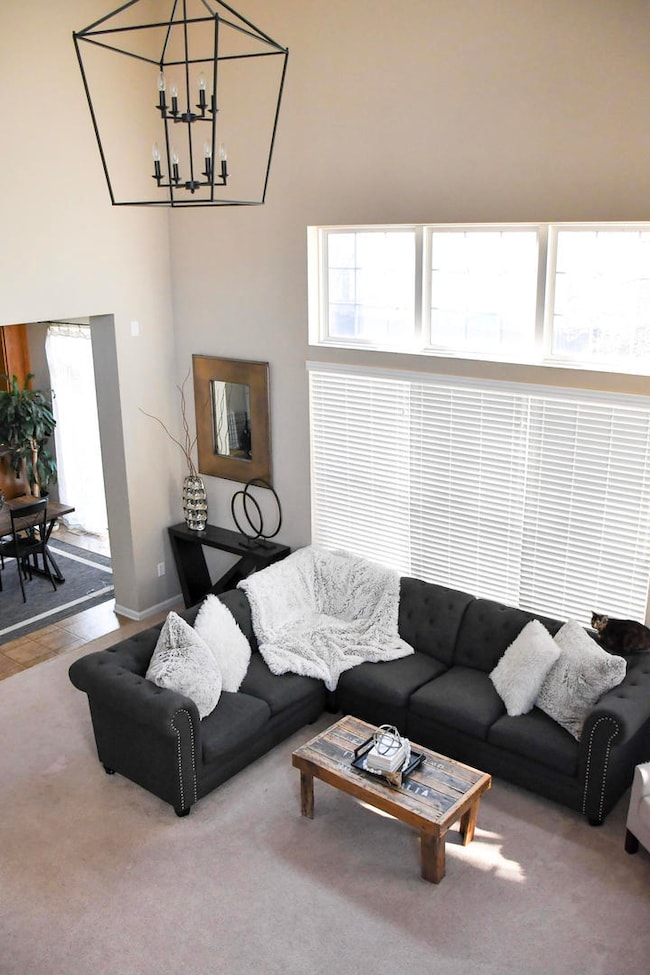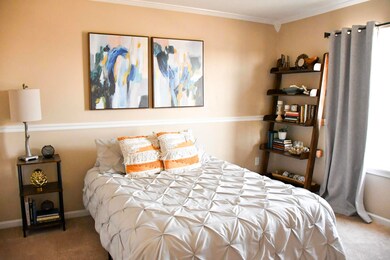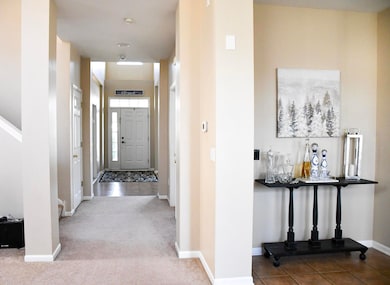
718 Northgate Dr Sycamore, IL 60178
Estimated payment $3,256/month
Highlights
- Patio
- Laundry Room
- Dining Room
- Living Room
- Forced Air Heating and Cooling System
- Family Room
About This Home
Spacious 5-Bedroom Home in Desirable Sycamore NeighborhoodWelcome to this expansive 2,900 sq ft single-family home has 5 bedrooms located in a quiet and sought-after Sycamore neighborhood. Built in 2006 and well maintained, this home features a new roof installed in 2020 for added peace of mind. The main level features a warm and welcoming layout with vaulted ceilings, a cozy family room with a fireplace, and a dedicated dining room for hosting family meals or entertaining guests. There's also a private first-floor office space, for remote work, a study area, or creative use. Upstairs, you'll find four spacious bedrooms, including a primary suite, while the fifth bedroom is located in the partially finished basement, for guests, a teen suite, or an in-law setup. The basement also has additional space for recreation, fitness, or storage. You'll love the charming front porch overlooking a peaceful water feature that is for morning coffee or evening wind-downs, the spacious backyard with plenty of room, and the attached 3-car garage. The 0.26-acre lot is located in a family-friendly neighborhood with low HOA fees near local parks and schools. This home has the mix of comfort and convenience. Don't miss out on this spacious, well-maintained home.
Home Details
Home Type
- Single Family
Est. Annual Taxes
- $10,033
Year Built
- Built in 2006
HOA Fees
- $26 Monthly HOA Fees
Parking
- 3 Car Garage
Home Design
- Asphalt Roof
- Concrete Perimeter Foundation
Interior Spaces
- 2,900 Sq Ft Home
- 2-Story Property
- Family Room
- Living Room
- Dining Room
- Laundry Room
Bedrooms and Bathrooms
- 5 Bedrooms
- 5 Potential Bedrooms
Basement
- Basement Fills Entire Space Under The House
- Finished Basement Bathroom
Utilities
- Forced Air Heating and Cooling System
- Shared Well
Additional Features
- Patio
- Lot Dimensions are 62.98 x 12.04 x 151.50 x 75 x 152.09
Map
Home Values in the Area
Average Home Value in this Area
Tax History
| Year | Tax Paid | Tax Assessment Tax Assessment Total Assessment is a certain percentage of the fair market value that is determined by local assessors to be the total taxable value of land and additions on the property. | Land | Improvement |
|---|---|---|---|---|
| 2024 | $10,034 | $128,032 | $13,131 | $114,901 |
| 2023 | $10,034 | $116,914 | $11,991 | $104,923 |
| 2022 | $9,594 | $107,231 | $10,998 | $96,233 |
| 2021 | $9,134 | $100,668 | $10,325 | $90,343 |
| 2020 | $9,008 | $98,193 | $10,071 | $88,122 |
| 2019 | $8,862 | $96,041 | $9,850 | $86,191 |
| 2018 | $8,712 | $93,126 | $9,551 | $83,575 |
| 2017 | $9,111 | $89,441 | $9,173 | $80,268 |
| 2016 | $8,572 | $88,001 | $17,172 | $70,829 |
| 2015 | -- | $82,825 | $16,162 | $66,663 |
| 2014 | -- | $78,649 | $15,347 | $63,302 |
| 2013 | -- | $80,156 | $15,641 | $64,515 |
Property History
| Date | Event | Price | Change | Sq Ft Price |
|---|---|---|---|---|
| 04/20/2025 04/20/25 | For Sale | $429,000 | -- | $148 / Sq Ft |
Deed History
| Date | Type | Sale Price | Title Company |
|---|---|---|---|
| Deed | $260,000 | -- | |
| Sheriffs Deed | -- | -- | |
| Warranty Deed | $320,000 | -- |
Mortgage History
| Date | Status | Loan Amount | Loan Type |
|---|---|---|---|
| Open | $297,110 | FHA | |
| Closed | $248,467 | FHA | |
| Closed | $249,387 | FHA | |
| Closed | $255,290 | FHA | |
| Previous Owner | $252,619 | New Conventional | |
| Previous Owner | $31,977 | New Conventional |
Similar Homes in Sycamore, IL
Source: Midwest Real Estate Data (MRED)
MLS Number: 12343066
APN: 06-21-253-009
- 2313 Coventry Cir S
- 517 Amherst Dr
- 515 Amherst Dr
- 513 Amherst Dr
- 511 Amherst Dr
- 536 Buckboard Ln
- 534 Buckboard Ln
- 525 Brighton Way
- 634 Amherst Dr
- 530 Amherst Dr
- 402 Northgate Dr
- 727 Dolores Ln Unit 2
- 224 Whittemore Dr
- 218 Whittemore Dr
- 209 Whittemore Dr
- 233 Whittemore Dr
- 1785 Briggs St
- 1117 Heron Creek Dr
- 434 John Marshall Ln
- 169 Plank Rd
