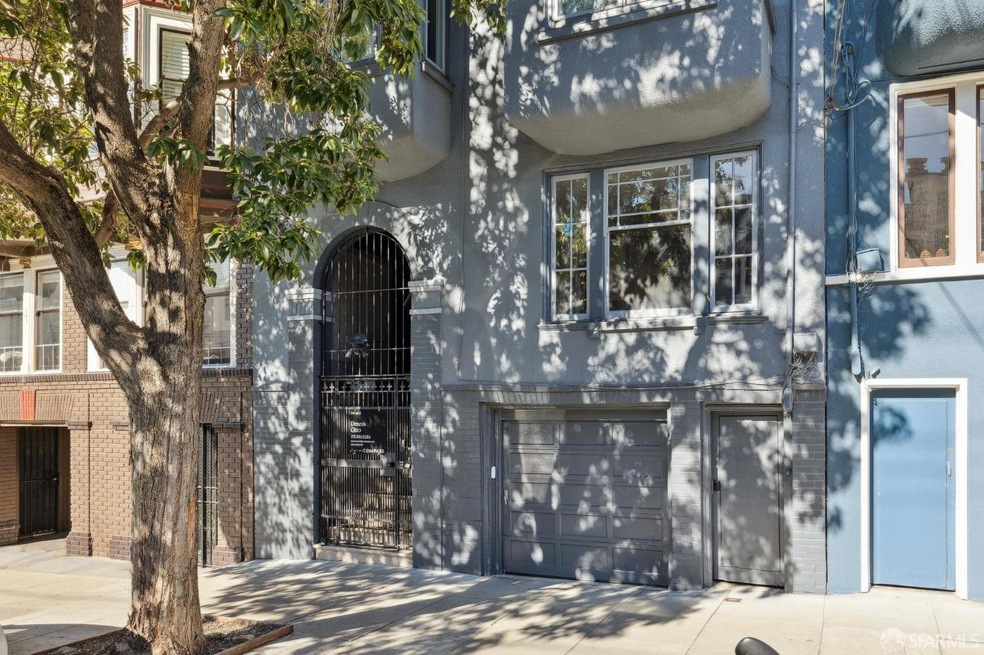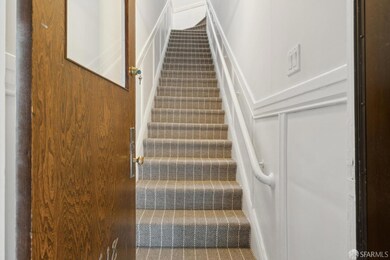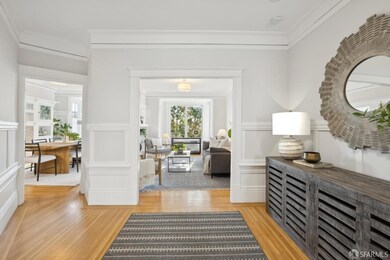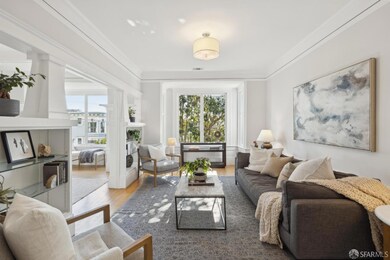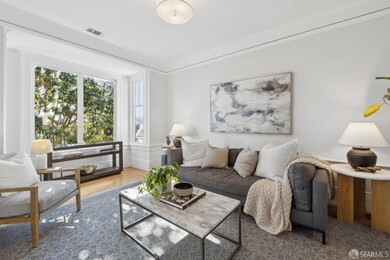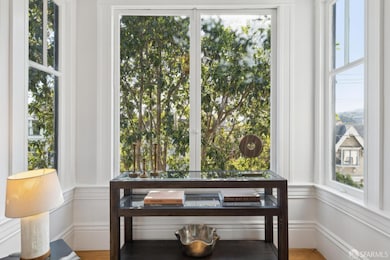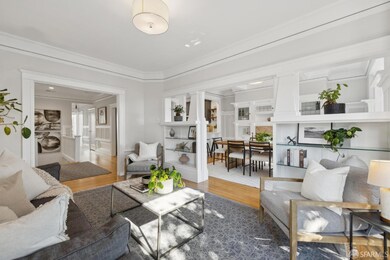
718 Page St San Francisco, CA 94117
Hayes Valley NeighborhoodHighlights
- Unit is on the top floor
- Traditional Architecture
- Quartz Countertops
- McKinley Elementary School Rated A
- Wood Flooring
- 5-minute walk to Alamo Square Park
About This Home
As of February 2025This well-located, bright, top floor two-bedroom condo combines classic Edwardian details with a desirable open layout. You are welcomed into the gracious foyer which leads to the well-proportioned living room. Flooded with natural light from the bay window, the living room is separated from the dining room by a half-wall of period built-in bookshelves with glass shelves. Built-in cabinets flank the fireplace in the dining room while oversized windows provide abundant sunlight. The adjacent, well-equipped kitchen has been thoughtfully updated with stainless-steel appliances, ample cabinetry, and a breakfast bar. Washer and dryer and additional storage are located in the adjacent utility room. Off the hall leading to the bedrooms is the beautifully updated full bath. Two spacious, bright bedrooms overlook the shared garden. Garage parking for two cars adds significant convenience. The official slow street designation coupled with nearby shops and restaurants and a 99 walk score make this an ideal location.
Property Details
Home Type
- Condominium
Est. Annual Taxes
- $15,596
Year Built
- Built in 1912 | Remodeled
Lot Details
- Gated Home
- Back Yard Fenced
HOA Fees
- $447 Monthly HOA Fees
Parking
- 2 Car Garage
- Workshop in Garage
- Tandem Parking
- Garage Door Opener
Home Design
- Traditional Architecture
- Edwardian Architecture
- Concrete Foundation
- Bitumen Roof
- Wood Siding
- Stucco
Interior Spaces
- 1,261 Sq Ft Home
- 1-Story Property
- Decorative Fireplace
- Bay Window
- Formal Entry
- Living Room
- Dining Room with Fireplace
- Formal Dining Room
- Workshop
- Wood Flooring
- Security Gate
Kitchen
- Breakfast Area or Nook
- Free-Standing Gas Range
- Range Hood
- Ice Maker
- Dishwasher
- Quartz Countertops
- Disposal
Bedrooms and Bathrooms
- 1 Full Bathroom
- Bathtub with Shower
Laundry
- Laundry Room
- Stacked Washer and Dryer
Utilities
- Central Heating
- Gas Water Heater
Additional Features
- Patio
- Unit is on the top floor
Listing and Financial Details
- Assessor Parcel Number 0844-069
Community Details
Overview
- Association fees include insurance on structure, sewer, trash, water
- 3 Units
- Low-Rise Condominium
Amenities
- Workshop Area
Pet Policy
- Pets Allowed
Security
- Carbon Monoxide Detectors
- Fire and Smoke Detector
Map
Home Values in the Area
Average Home Value in this Area
Property History
| Date | Event | Price | Change | Sq Ft Price |
|---|---|---|---|---|
| 02/13/2025 02/13/25 | Sold | $1,715,000 | +27.1% | $1,360 / Sq Ft |
| 01/31/2025 01/31/25 | Pending | -- | -- | -- |
| 01/24/2025 01/24/25 | For Sale | $1,349,000 | -- | $1,070 / Sq Ft |
Tax History
| Year | Tax Paid | Tax Assessment Tax Assessment Total Assessment is a certain percentage of the fair market value that is determined by local assessors to be the total taxable value of land and additions on the property. | Land | Improvement |
|---|---|---|---|---|
| 2024 | $15,596 | $1,271,000 | $762,600 | $508,400 |
| 2023 | $17,560 | $1,433,000 | $859,800 | $573,200 |
| 2022 | $18,346 | $1,500,000 | $900,000 | $600,000 |
| 2021 | $17,434 | $1,421,000 | $852,600 | $568,400 |
| 2020 | $19,142 | $1,542,463 | $925,478 | $616,985 |
| 2019 | $18,484 | $1,512,220 | $907,332 | $604,888 |
| 2018 | $17,859 | $1,482,570 | $889,542 | $593,028 |
| 2017 | $17,349 | $1,453,500 | $872,100 | $581,400 |
| 2016 | $9,931 | $812,368 | $406,184 | $406,184 |
Mortgage History
| Date | Status | Loan Amount | Loan Type |
|---|---|---|---|
| Open | $1,286,250 | New Conventional | |
| Previous Owner | $400,000 | Unknown | |
| Previous Owner | $540,000 | New Conventional |
Deed History
| Date | Type | Sale Price | Title Company |
|---|---|---|---|
| Grant Deed | -- | Old Republic Title | |
| Grant Deed | -- | None Listed On Document | |
| Grant Deed | $1,425,000 | Old Republic Title Company | |
| Interfamily Deed Transfer | -- | Old Republic Title Company |
Similar Homes in San Francisco, CA
Source: San Francisco Association of REALTORS® MLS
MLS Number: 425005466
APN: 0844-069
- 425-429 Steiner St
- 821 Oak St
- 831 Oak St
- 655 Haight St
- 949 Fell St Unit 12
- 533 Haight St
- 500 Haight St
- 426 Fillmore St Unit A
- 511 Waller St
- 1033 Fell St
- 245 Scott St
- 138 Scott St
- 619 Oak St
- 614 Fillmore St
- 135 Scott St
- 71 Germania St Unit 71
- 383 Haight St
- 242 Divisadero St
- 522 Hickory St
- 814 Hayes St Unit 2
