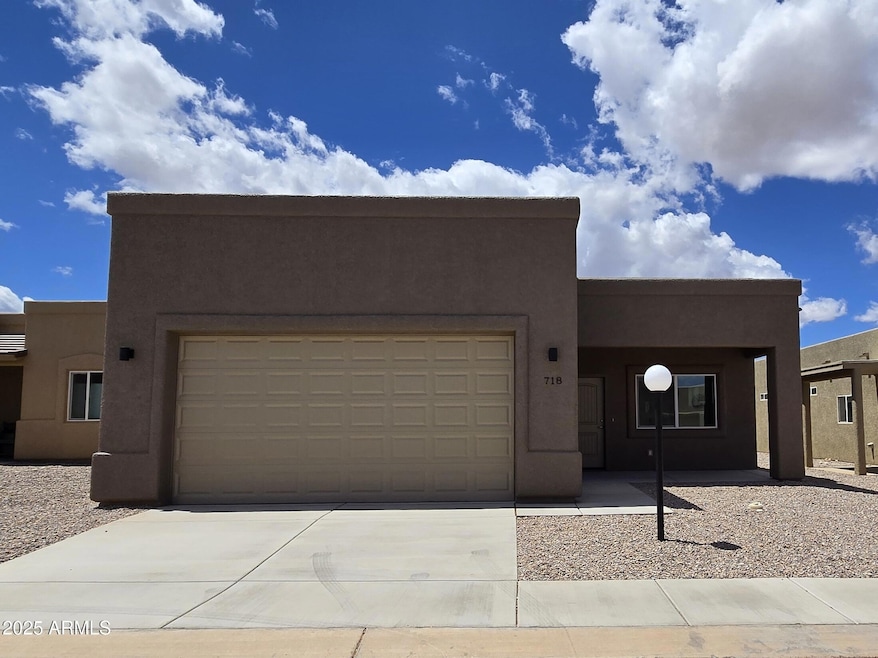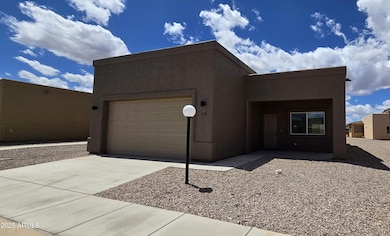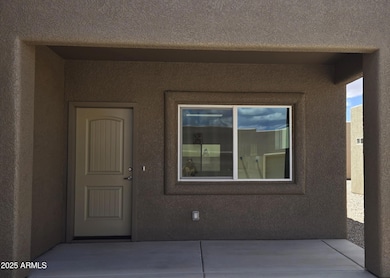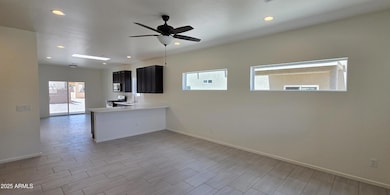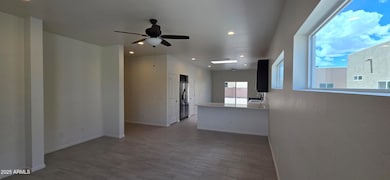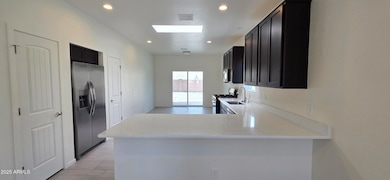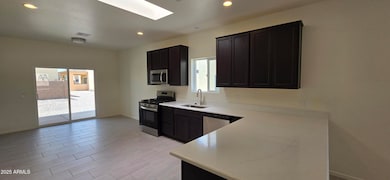
718 S Chase St Sierra Vista, AZ 85635
Estimated payment $2,078/month
Highlights
- Fitness Center
- Santa Fe Architecture
- Skylights
- Clubhouse
- Heated Community Pool
- Eat-In Kitchen
About This Home
Brand new spec home is ready for new owners! Fabulous 55+ active community with unrivaled amenities in Sierra Vista.
Upgraded interior includes 42'' cabinets, upgraded tile, quartz countertops, ADA toilets, 42'' wide hallways, 36'' doors to all rooms. Property taxes and trash pickup are included in the resort fee as well as the road maintenance. Lots of activities and classes, potluck dinners, bingo, billiards, ping-pong, card games at the card house, pickleball, yoga, swimming and hot tubbing. Movie room complete with popcorn maker. You're going to love this place! Roof is torch-down.
Home Details
Home Type
- Single Family
Year Built
- Built in 2025
Lot Details
- 4,508 Sq Ft Lot
- Private Streets
- Land Lease of $395 per month
HOA Fees
- $395 Monthly HOA Fees
Parking
- 2 Car Garage
- Electric Vehicle Home Charger
Home Design
- Santa Fe Architecture
- Wood Frame Construction
- Stucco
Interior Spaces
- 1,588 Sq Ft Home
- 1-Story Property
- Ceiling height of 9 feet or more
- Skylights
- Double Pane Windows
- Low Emissivity Windows
- Vinyl Clad Windows
- Washer and Dryer Hookup
Kitchen
- Eat-In Kitchen
- Breakfast Bar
- Built-In Microwave
Flooring
- Carpet
- Tile
Bedrooms and Bathrooms
- 3 Bedrooms
- 2 Bathrooms
- Dual Vanity Sinks in Primary Bathroom
- Easy To Use Faucet Levers
Accessible Home Design
- Accessible Hallway
- Accessible Closets
- Pool Ramp Entry
- Doors with lever handles
- Doors are 32 inches wide or more
- No Interior Steps
- Multiple Entries or Exits
- Raised Toilet
Schools
- Town & Country Elementary School
- Joyce Clark Middle School
- Buena High School
Utilities
- Cooling Available
- Heating System Uses Natural Gas
- Water Softener
Listing and Financial Details
- Tax Lot 277
- Assessor Parcel Number 107-48-376
Community Details
Overview
- Association fees include ground maintenance, street maintenance, trash
- Built by Sierra Land Dev and Survey
- Vista View Estates, Lot 277 Subdivision, Dakota Floorplan
Amenities
- Clubhouse
- Theater or Screening Room
- Recreation Room
Recreation
- Fitness Center
- Heated Community Pool
- Community Spa
- Bike Trail
Map
Home Values in the Area
Average Home Value in this Area
Property History
| Date | Event | Price | Change | Sq Ft Price |
|---|---|---|---|---|
| 04/16/2025 04/16/25 | For Sale | $256,000 | -- | $161 / Sq Ft |
Similar Homes in the area
Source: Arizona Regional Multiple Listing Service (ARMLS)
MLS Number: 6854697
- 746 S Chase St
- 704 S Chase St
- 690 S Chase St
- 6338 E Southbrooke Ln
- 538 S Taylors Trail
- 501 S Sky Ranch Rd
- 713 S Deer Creek Ln Unit 31
- 503 S Meadowood Ln
- 686 S Deer Creek Ln
- 445 S Sky Ranch Rd
- 446 S Sky Ranch Rd
- 426 S Taylors Trail
- 434 S Meadowood Ln
- 439 S Taylors Trail
- 654 Nature Way
- 614 Nature Way Unit 142
- 716 S Little Bear Trail Unit 26
- 348 S Sky Ranch Rd
- 334 S Sky Ranch Rd
- 275 S Chase St
