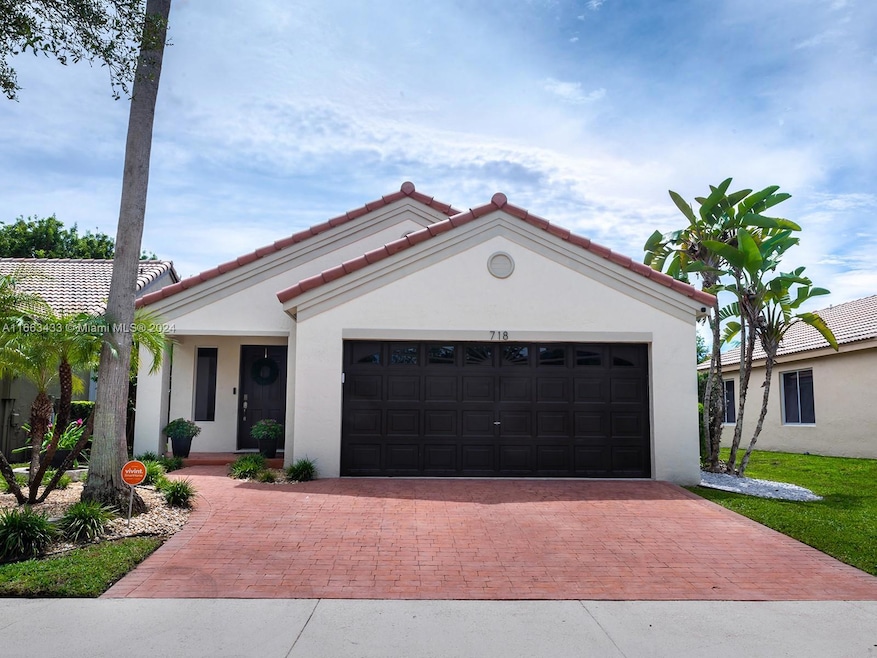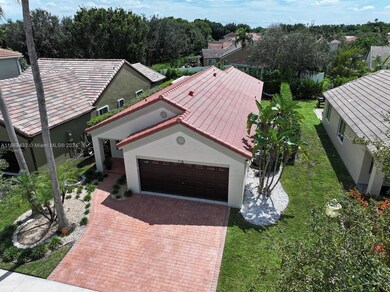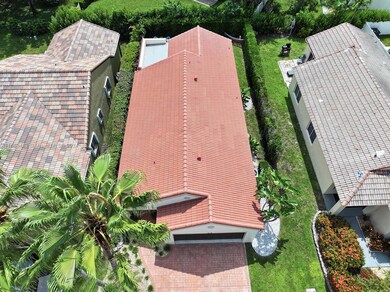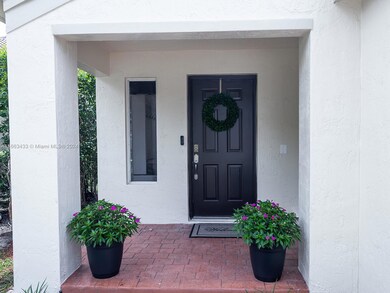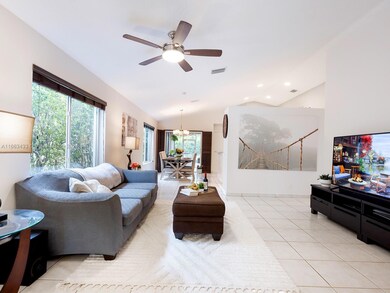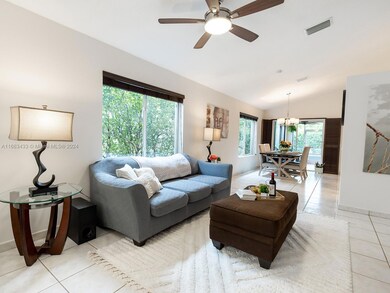
718 San Remo Dr Weston, FL 33326
Highlights
- Gated Community
- Garden View
- Utility Room in Garage
- Eagle Point Elementary School Rated A
- Community Pool
- 2-minute walk to Eagle Point Park
About This Home
As of November 2024Welcome to San Remo, a gated community in Weston! This beautifully maintained home features a lovely, paved driveway with a stunning curb appeal that welcomes you & your guests. The freshly painted interior & exterior showcase a modern look. A newer 2023 roof & 2024 AC ensure peace of mind for years to come.
Step inside to discover a thoughtful split floor plan that offers privacy and comfort. The remodeled bathrooms boast stylish finishes, making daily routines a pleasure. Relax in the screened-in patio, perfect for entertaining or unwinding while overlooking the private backyard.
Located within walking distance from Eagle Point elementary school & with easy access to the highway, this home perfectly blends convenience & tranquility. Seize the opportunity to make this gem your own!
Home Details
Home Type
- Single Family
Est. Annual Taxes
- $6,094
Year Built
- Built in 1994
Lot Details
- 4,500 Sq Ft Lot
- North Facing Home
HOA Fees
- $117 Monthly HOA Fees
Parking
- 2 Car Garage
- Automatic Garage Door Opener
- Driveway
- Guest Parking
- Open Parking
Home Design
- Tile Roof
- Concrete Block And Stucco Construction
Interior Spaces
- 1,368 Sq Ft Home
- 1-Story Property
- Ceiling Fan
- Plantation Shutters
- Drapes & Rods
- Blinds
- Combination Dining and Living Room
- Utility Room in Garage
- Garden Views
- Security System Leased
Kitchen
- Electric Range
- Microwave
- Dishwasher
- Snack Bar or Counter
- Trash Compactor
- Disposal
Flooring
- Tile
- Vinyl
Bedrooms and Bathrooms
- 3 Bedrooms
- 2 Full Bathrooms
- Shower Only
Laundry
- Laundry in Garage
- Dryer
- Washer
Outdoor Features
- Patio
- Exterior Lighting
Schools
- Eagle Point Elementary School
- Tequesta Trace Middle School
- Cypress Bay High School
Utilities
- Cooling Available
- Heating Available
- Electric Water Heater
Listing and Financial Details
- Assessor Parcel Number 493936010620
Community Details
Overview
- Sectors 3 & 4 Boundary Pl,San Remo Subdivision
- Maintained Community
Recreation
- Community Pool
Security
- Gated Community
Map
Home Values in the Area
Average Home Value in this Area
Property History
| Date | Event | Price | Change | Sq Ft Price |
|---|---|---|---|---|
| 11/12/2024 11/12/24 | Sold | $670,000 | -1.3% | $490 / Sq Ft |
| 09/21/2024 09/21/24 | For Sale | $679,000 | -- | $496 / Sq Ft |
Tax History
| Year | Tax Paid | Tax Assessment Tax Assessment Total Assessment is a certain percentage of the fair market value that is determined by local assessors to be the total taxable value of land and additions on the property. | Land | Improvement |
|---|---|---|---|---|
| 2025 | $11,023 | $525,850 | $40,500 | $485,350 |
| 2024 | $6,094 | $280,590 | -- | -- |
| 2023 | $6,094 | $272,420 | $0 | $0 |
| 2022 | $5,712 | $264,490 | $0 | $0 |
| 2021 | $5,542 | $256,790 | $0 | $0 |
| 2020 | $5,359 | $253,250 | $0 | $0 |
| 2019 | $5,156 | $247,560 | $0 | $0 |
| 2018 | $4,898 | $242,950 | $0 | $0 |
| 2017 | $4,675 | $237,960 | $0 | $0 |
| 2016 | $4,639 | $233,070 | $0 | $0 |
| 2015 | $4,698 | $231,450 | $0 | $0 |
| 2014 | $4,712 | $229,620 | $0 | $0 |
| 2013 | -- | $229,500 | $40,500 | $189,000 |
Mortgage History
| Date | Status | Loan Amount | Loan Type |
|---|---|---|---|
| Open | $502,500 | New Conventional | |
| Previous Owner | $77,992 | Credit Line Revolving | |
| Previous Owner | $22,115 | Stand Alone Second | |
| Previous Owner | $250,381 | FHA | |
| Previous Owner | $208,160 | FHA | |
| Previous Owner | $93,750 | No Value Available |
Deed History
| Date | Type | Sale Price | Title Company |
|---|---|---|---|
| Warranty Deed | $670,000 | First International Title | |
| Warranty Deed | $255,000 | P & P Title Services Llc | |
| Warranty Deed | $212,000 | Reliance Title Services Inc | |
| Interfamily Deed Transfer | -- | Attorney | |
| Warranty Deed | $126,000 | -- | |
| Deed | $111,700 | -- |
Similar Homes in Weston, FL
Source: MIAMI REALTORS® MLS
MLS Number: A11663433
APN: 49-39-36-01-0620
- 730 Sorrento Dr Unit 3
- 631 Stanton Ln
- 605 Stanton Ln
- 1201 Sorrento Dr
- 1438 Veracruz Ln Unit 16
- 785 Falling Water Rd
- 959 Falling Water Rd
- 1524 Coronado Rd Unit 5-35
- 1597 Barcelona Way Unit 2-32
- 700 Sand Creek Cir
- 810 Chimney Rock Rd
- 852 Heritage Dr
- 697 Sand Creek Cir
- 811 Chimney Rock Rd
- 1416 Mira Vista Cir
- 429 Cambridge Ln
- 630 Heritage Dr
- 1070 Briar Ridge Rd
- 648 Sand Creek Cir
- 1206 Falls Blvd
