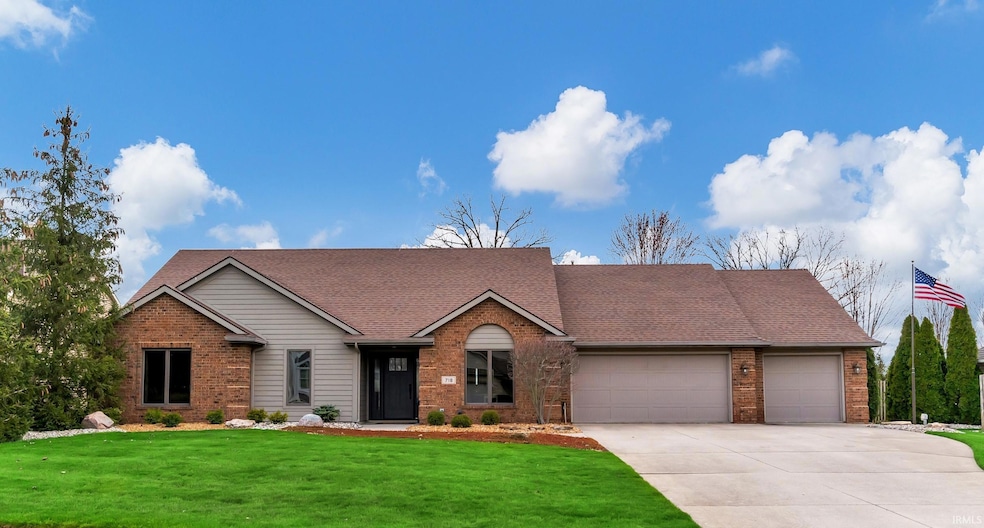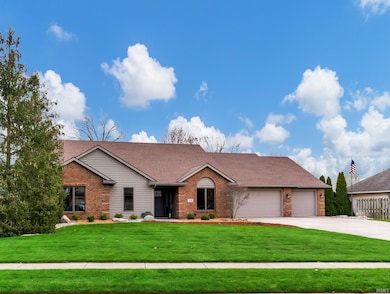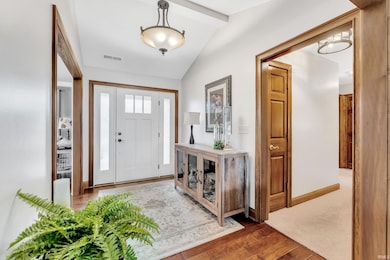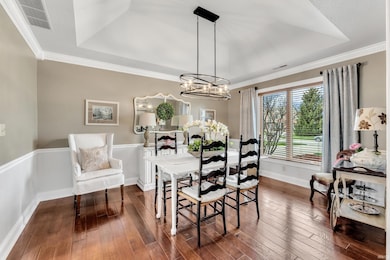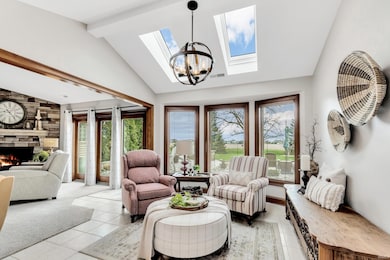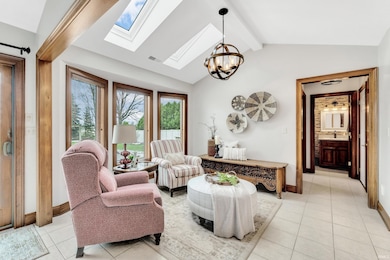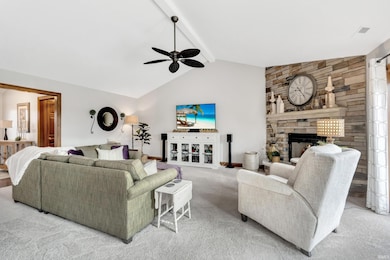
718 Valley Park Dr Auburn, IN 46706
Estimated payment $2,207/month
Highlights
- Primary Bedroom Suite
- Wood Flooring
- Workshop
- Cathedral Ceiling
- Stone Countertops
- Utility Room in Garage
About This Home
AN OFFER HAS BEEN RECEIVED PLEASE MAKE YOUR BEST OFFER!!!!----Welcome to this lovely east Auburn home. Come on in to the foyer which opens into the formal dining room w/ tray ceiling and crown molding. Trim thru-out the home is wide poplar. The spacious great room has an attractive stone fireplace & view of the outside living area! The seller uses the breakfast nook as a hearth room. Skylights & lots of windows make this a very cozy area. Kitchen has warm hickory cabinets with quartz counters, breakfast bar & tasteful back splash. The laundry area is a large room with long counter & tons of storage. There is a 1/2 bath right off the 3 car garage. Handyman or crafter will be pleased to find a workshop right @ the rear of the garage. The 3 BR's are located on the North side of the house. The master BR feels like a private retreat! Bath has a walk-in ceramic shower plus large quartz counter w/ twin sinks. Lets go outside to the large professionally landscaped yard with a huge paver stone patio, irrigation system, firepit & grill both with built in lighting. The grill has a built in bar/table for entertaining enjoyment.
Home Details
Home Type
- Single Family
Est. Annual Taxes
- $2,895
Year Built
- Built in 1996
Lot Details
- 0.5 Acre Lot
- Lot Dimensions are 95 x 228
- Vinyl Fence
- Landscaped
- Level Lot
- Irrigation
Parking
- 3 Car Attached Garage
- Garage Door Opener
- Driveway
- Off-Street Parking
Home Design
- Brick Exterior Construction
- Slab Foundation
- Shingle Roof
- Asphalt Roof
- Vinyl Construction Material
Interior Spaces
- 2,006 Sq Ft Home
- 1-Story Property
- Central Vacuum
- Built-In Features
- Chair Railings
- Woodwork
- Crown Molding
- Beamed Ceilings
- Tray Ceiling
- Cathedral Ceiling
- Ceiling Fan
- Skylights
- Screen For Fireplace
- Gas Log Fireplace
- Double Pane Windows
- Insulated Doors
- Entrance Foyer
- Living Room with Fireplace
- Formal Dining Room
- Workshop
- Utility Room in Garage
- Pull Down Stairs to Attic
- Fire and Smoke Detector
Kitchen
- Breakfast Bar
- Oven or Range
- Stone Countertops
- Built-In or Custom Kitchen Cabinets
- Utility Sink
- Disposal
Flooring
- Wood
- Carpet
- Tile
Bedrooms and Bathrooms
- 3 Bedrooms
- Primary Bedroom Suite
- Walk-In Closet
- Double Vanity
- Bathtub with Shower
- Separate Shower
Laundry
- Laundry on main level
- Washer and Gas Dryer Hookup
Eco-Friendly Details
- Energy-Efficient Appliances
- Energy-Efficient Windows
- Energy-Efficient HVAC
- Energy-Efficient Insulation
- Energy-Efficient Doors
- ENERGY STAR/Reflective Roof
- Energy-Efficient Thermostat
Schools
- J.R. Watson Elementary School
- Dekalb Middle School
- Dekalb High School
Utilities
- Forced Air Heating and Cooling System
- SEER Rated 16+ Air Conditioning Units
- High-Efficiency Furnace
- Heating System Uses Gas
- ENERGY STAR Qualified Water Heater
- Cable TV Available
Additional Features
- Patio
- Suburban Location
Community Details
- Valley Park Subdivision
- Community Fire Pit
Listing and Financial Details
- Assessor Parcel Number 17-06-33-126-037.000-025
Map
Home Values in the Area
Average Home Value in this Area
Tax History
| Year | Tax Paid | Tax Assessment Tax Assessment Total Assessment is a certain percentage of the fair market value that is determined by local assessors to be the total taxable value of land and additions on the property. | Land | Improvement |
|---|---|---|---|---|
| 2024 | $2,475 | $332,100 | $50,500 | $281,600 |
| 2023 | $2,475 | $305,700 | $46,000 | $259,700 |
| 2022 | $2,863 | $301,400 | $45,500 | $255,900 |
| 2021 | $2,615 | $268,900 | $42,900 | $226,000 |
| 2020 | $2,274 | $243,300 | $39,100 | $204,200 |
| 2019 | $2,134 | $227,200 | $39,100 | $188,100 |
| 2018 | $1,945 | $202,400 | $39,100 | $163,300 |
| 2017 | $1,867 | $193,400 | $39,100 | $154,300 |
| 2016 | $1,838 | $189,200 | $39,100 | $150,100 |
| 2014 | $1,670 | $167,000 | $32,500 | $134,500 |
Property History
| Date | Event | Price | Change | Sq Ft Price |
|---|---|---|---|---|
| 04/21/2025 04/21/25 | Pending | -- | -- | -- |
| 04/21/2025 04/21/25 | For Sale | $352,900 | -- | $176 / Sq Ft |
Deed History
| Date | Type | Sale Price | Title Company |
|---|---|---|---|
| Personal Reps Deed | -- | None Listed On Document | |
| Personal Reps Deed | -- | None Listed On Document | |
| Warranty Deed | -- | None Available | |
| Deed | $177,416 | -- |
Mortgage History
| Date | Status | Loan Amount | Loan Type |
|---|---|---|---|
| Previous Owner | $91,800 | New Conventional | |
| Previous Owner | $15,000 | Credit Line Revolving | |
| Previous Owner | $15,000 | Credit Line Revolving | |
| Previous Owner | $138,000 | New Conventional | |
| Previous Owner | $132,960 | New Conventional | |
| Previous Owner | $140,000 | New Conventional | |
| Previous Owner | $351,600 | Construction |
Similar Homes in Auburn, IN
Source: Indiana Regional MLS
MLS Number: 202513428
APN: 17-06-33-126-037.000-025
- 815 Duesenberg Dr
- 1202 Allison Blvd
- 410 Thoroughbred Ln
- 110 Fox Trail Dr
- 125 Zona Dr
- 213 Iwo St
- 1303 Superior Dr
- 1401 Elm St
- 1317 Garwood Dr
- 1311 Culbertson Ct
- 0 S Cleveland St Unit 202511092
- 815 E 9th St
- 1110 Superior Dr
- 219 S Baxter St
- 1009 Ashwood Dr
- 902 Huron Way
- 702 E 5th St
- 601 E 7th St
- 805 Deer Ridge Crossing
- 902 Trail Rd
