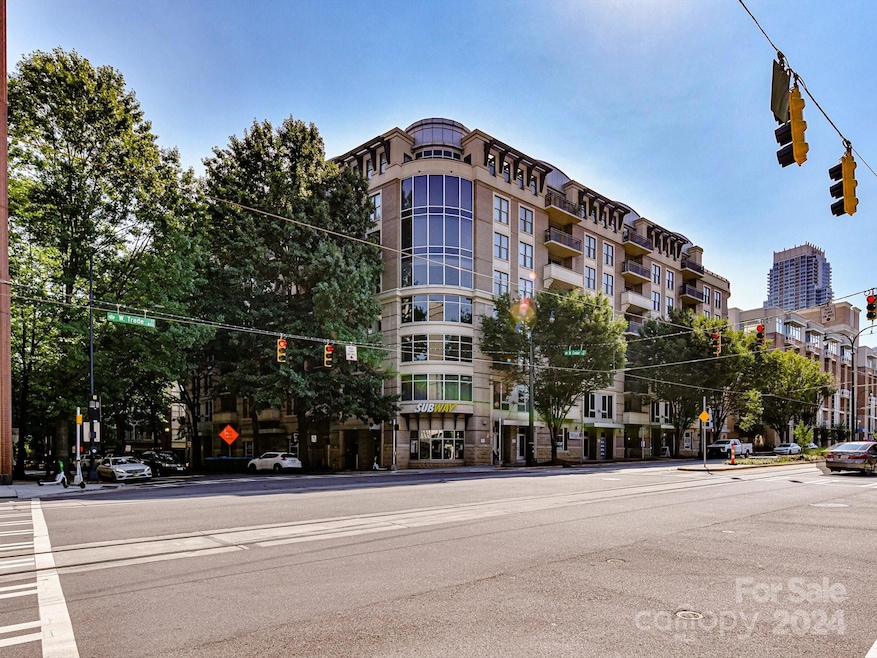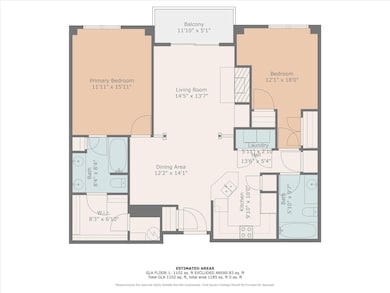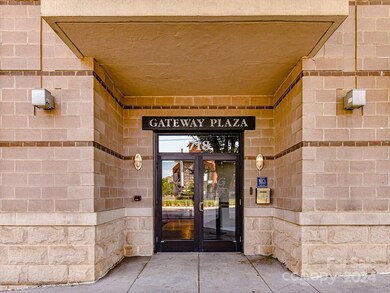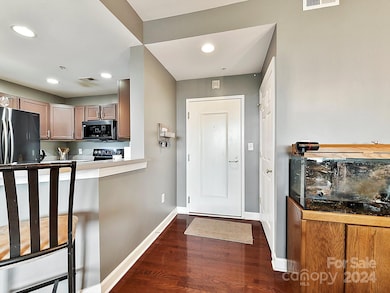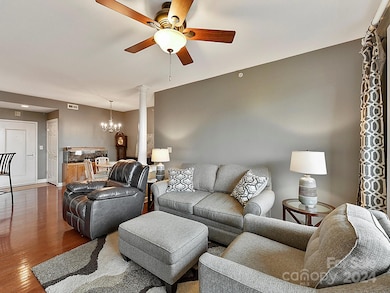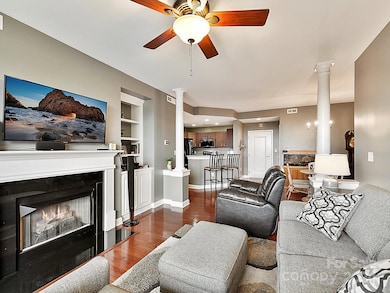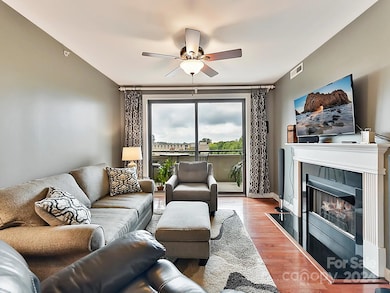
Highlights
- In Ground Pool
- Rooftop Deck
- Clubhouse
- Myers Park High Rated A
- City View
- Contemporary Architecture
About This Home
As of November 2024Wonderful opportunity to live on the 6th floor in Gateway Plaza with amazing views of the city. This condo offers an open plan with nicely appointed upgrades to include hardwood floors in living room, dining room, entry and bedrooms. The kitchen has Samsung black stainless steel appliances (2020), smooth surface stove, built in microwave (9/24), tile floors, breakfast bar, pantry and recessed lights. The living room has a gas fireplace and ceiling fan. Laundry is located in the hallway. The primary bedroom offers a trey ceiling with walk in closet, ceiling fan and deluxe primary bath to include dual sinks, tile floors and shower/tub combo. Another highlight of the condo is the 11'10" x 5'1" balcony overlooking uptown!
Last Agent to Sell the Property
MartinGroup Properties Inc Brokerage Email: Greg@MartinGroupProperties.com License #175016
Property Details
Home Type
- Condominium
Est. Annual Taxes
- $2,425
Year Built
- Built in 2000
Lot Details
- Wooded Lot
- Lawn
HOA Fees
- $350 Monthly HOA Fees
Parking
- 96 Car Garage
- Handicap Parking
- 1 Assigned Parking Space
Home Design
- Contemporary Architecture
- Slab Foundation
- Rubber Roof
- Four Sided Brick Exterior Elevation
Interior Spaces
- 1,102 Sq Ft Home
- 1-Story Property
- Ceiling Fan
- Gas Fireplace
- Insulated Windows
- Window Treatments
- Family Room with Fireplace
- Home Security System
Kitchen
- Breakfast Bar
- Self-Cleaning Convection Oven
- Electric Oven
- Electric Cooktop
- Microwave
- Freezer
- Plumbed For Ice Maker
- Dishwasher
- Disposal
Flooring
- Wood
- Tile
Bedrooms and Bathrooms
- 2 Main Level Bedrooms
- Walk-In Closet
- 2 Full Bathrooms
- Low Flow Plumbing Fixtures
Laundry
- Laundry Room
- Dryer
- Washer
Accessible Home Design
- Accessible Elevator Installed
- Doors swing in
- Doors are 32 inches wide or more
- More Than Two Accessible Exits
Outdoor Features
- In Ground Pool
- Covered patio or porch
- Fire Pit
- Outdoor Gas Grill
Schools
- First Ward Elementary School
- Sedgefield Middle School
- Myers Park High School
Utilities
- Forced Air Heating and Cooling System
- Heat Pump System
- Electric Water Heater
- Fiber Optics Available
- Cable TV Available
Listing and Financial Details
- Assessor Parcel Number 078-123-30
Community Details
Overview
- Red Rock HOA Management Association, Phone Number (803) 953-5511
- Mid-Rise Condominium
- Gateway Plaza Subdivision
- Mandatory home owners association
Amenities
- Clubhouse
- Elevator
Recreation
- Dog Park
Security
- Card or Code Access
- Fire Sprinkler System
Map
About This Building
Home Values in the Area
Average Home Value in this Area
Property History
| Date | Event | Price | Change | Sq Ft Price |
|---|---|---|---|---|
| 11/20/2024 11/20/24 | Sold | $405,000 | -4.7% | $368 / Sq Ft |
| 09/27/2024 09/27/24 | For Sale | $425,000 | 0.0% | $386 / Sq Ft |
| 07/03/2024 07/03/24 | Rented | $1,650 | 0.0% | -- |
| 06/18/2024 06/18/24 | For Rent | $1,650 | 0.0% | -- |
| 06/14/2024 06/14/24 | Off Market | $1,650 | -- | -- |
| 06/14/2024 06/14/24 | For Rent | $1,650 | 0.0% | -- |
| 11/02/2022 11/02/22 | Sold | $399,900 | 0.0% | $309 / Sq Ft |
| 10/28/2022 10/28/22 | Pending | -- | -- | -- |
| 10/10/2022 10/10/22 | For Sale | $399,900 | 0.0% | $309 / Sq Ft |
| 02/28/2022 02/28/22 | Rented | $1,700 | 0.0% | -- |
| 02/12/2022 02/12/22 | Price Changed | $1,700 | -5.6% | $2 / Sq Ft |
| 02/05/2022 02/05/22 | Price Changed | $1,800 | -2.7% | $2 / Sq Ft |
| 01/29/2022 01/29/22 | Price Changed | $1,850 | -5.1% | $2 / Sq Ft |
| 01/18/2022 01/18/22 | For Rent | $1,950 | +21.9% | -- |
| 09/05/2018 09/05/18 | Rented | $1,600 | 0.0% | -- |
| 07/22/2018 07/22/18 | For Rent | $1,600 | +18.5% | -- |
| 09/01/2014 09/01/14 | Rented | $1,350 | -8.5% | -- |
| 09/01/2014 09/01/14 | Under Contract | -- | -- | -- |
| 08/15/2014 08/15/14 | For Rent | $1,475 | +7.3% | -- |
| 08/13/2013 08/13/13 | Rented | $1,375 | +3.8% | -- |
| 08/13/2013 08/13/13 | For Rent | $1,325 | -- | -- |
Tax History
| Year | Tax Paid | Tax Assessment Tax Assessment Total Assessment is a certain percentage of the fair market value that is determined by local assessors to be the total taxable value of land and additions on the property. | Land | Improvement |
|---|---|---|---|---|
| 2023 | $2,425 | $297,617 | $0 | $297,617 |
| 2022 | $2,630 | $250,100 | $0 | $250,100 |
| 2021 | $2,619 | $250,100 | $0 | $250,100 |
| 2020 | $2,611 | $250,100 | $0 | $250,100 |
| 2019 | $2,630 | $250,100 | $0 | $250,100 |
| 2018 | $2,562 | $182,700 | $66,000 | $116,700 |
| 2017 | $2,501 | $182,700 | $66,000 | $116,700 |
| 2016 | $2,492 | $182,700 | $66,000 | $116,700 |
| 2015 | $2,480 | $182,700 | $66,000 | $116,700 |
| 2014 | $2,459 | $182,700 | $66,000 | $116,700 |
Mortgage History
| Date | Status | Loan Amount | Loan Type |
|---|---|---|---|
| Open | $364,500 | New Conventional | |
| Closed | $364,500 | New Conventional | |
| Previous Owner | $177,000 | New Conventional | |
| Previous Owner | $216,000 | New Conventional | |
| Previous Owner | $213,536 | New Conventional | |
| Previous Owner | $249,000 | Purchase Money Mortgage | |
| Previous Owner | $205,000 | Purchase Money Mortgage | |
| Previous Owner | $195,000 | Purchase Money Mortgage |
Deed History
| Date | Type | Sale Price | Title Company |
|---|---|---|---|
| Warranty Deed | $405,000 | Investors Title | |
| Warranty Deed | $405,000 | Investors Title | |
| Warranty Deed | $311,500 | None Available | |
| Warranty Deed | $205,500 | -- | |
| Warranty Deed | $217,000 | -- |
Similar Homes in Charlotte, NC
Source: Canopy MLS (Canopy Realtor® Association)
MLS Number: 4185947
APN: 078-123-30
- 718 W Trade St Unit 808
- 718 W Trade St Unit 307
- 718 W Trade St Unit 302
- 718 W Trade St Unit 308
- 710 W Trade St Unit 309
- 710 W Trade St Unit 314
- 236 Victoria Ave
- 1000 Margaret Brown St
- 306 S Cedar St Unit 10
- 313 S Clarkson St
- 215 N Pine St Unit 3705
- 916 Westbrook Dr
- 914 Greenleaf Ave Unit A
- 300 W 5th St Unit 136
- 300 W 5th St Unit 402
- 300 W 5th St Unit 344
- 300 W 5th St Unit 224
- 300 W 5th St Unit 407
- 300 W 5th St Unit 339
- 916 Greenleaf Ave Unit A
