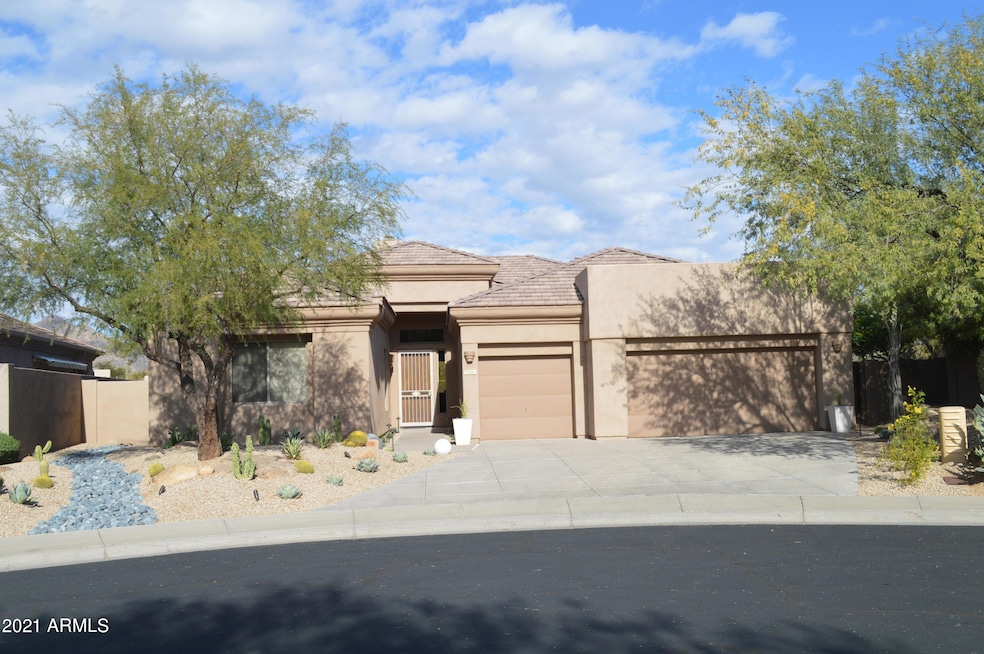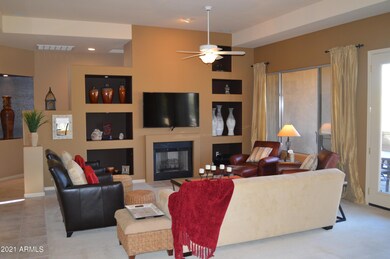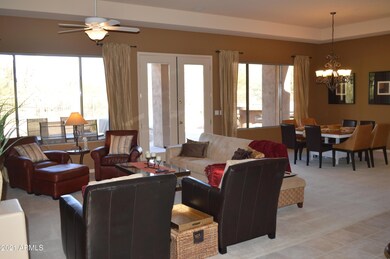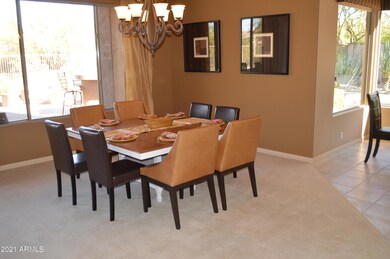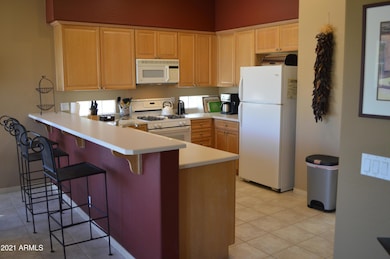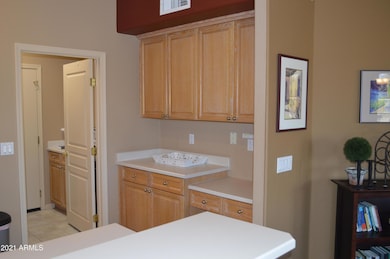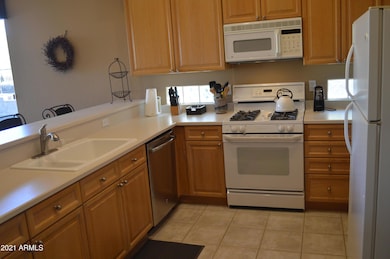7180 E Thirsty Cactus Ln Scottsdale, AZ 85266
Boulders NeighborhoodHighlights
- Golf Course Community
- Fitness Center
- Heated Spa
- Black Mountain Elementary School Rated A-
- Gated with Attendant
- Mountain View
About This Home
AVAILABLE STARTING May 15, 2025 THRU NOVEMBER 14, 2025. LOVELY 3 BEDROOM CAELUM WITH TWO BATHS, DEN/OFFICE, AND THREE CAR GARAGE. FURNISHED WITH CRATE AND BARREL FURNITURE. FLAT SCREEN TVS IN GREAT ROOM, MASTER BEDROOM, AND BEDROOM 3. BATHROOMS HAVE JUST BEEN UPDATED. N/S EXPOSURE. GREAT FOR ENTERTAINING. EXTENDED FLAGSTONE PATIO WITH GAS FIRE PIT, BUILT-IN BBQ, AND HEATED POOL/SPA. OPEN VIEW FENCE WITH SONORAN DESERT AND MOUNTAIN VIEWS. SOCIAL MEMBERSHIP INCLUDES POOL/SPA, FITNESS CENTER, TENNIS, AND DINING.
RENTAL RATES: DEC THRU APRIL $5800 PLUS CAP OF $200 GAS AND ELECTRIC, WATER
JUNE THRU NOV $2900 PLUS GAS, ELECTRIC, AND WATER.
Home Details
Home Type
- Single Family
Est. Annual Taxes
- $3,304
Year Built
- Built in 1995
Lot Details
- 0.25 Acre Lot
- Private Streets
- Desert faces the front and back of the property
- Wrought Iron Fence
- Block Wall Fence
- Front and Back Yard Sprinklers
Parking
- 3 Car Garage
Home Design
- Wood Frame Construction
- Tile Roof
Interior Spaces
- 2,318 Sq Ft Home
- 1-Story Property
- Furnished
- Ceiling height of 9 feet or more
- Ceiling Fan
- Gas Fireplace
- Living Room with Fireplace
- Mountain Views
Kitchen
- Eat-In Kitchen
- Breakfast Bar
- Built-In Microwave
Flooring
- Carpet
- Tile
Bedrooms and Bathrooms
- 3 Bedrooms
- Primary Bathroom is a Full Bathroom
- 2 Bathrooms
- Dual Vanity Sinks in Primary Bathroom
- Bathtub With Separate Shower Stall
Laundry
- Laundry in unit
- Dryer
- Washer
Accessible Home Design
- No Interior Steps
Pool
- Heated Spa
- Heated Pool
Outdoor Features
- Fire Pit
- Built-In Barbecue
Schools
- Black Mountain Elementary School
- Sonoran Trails Middle School
- Cactus Shadows High School
Utilities
- Cooling Available
- Heating System Uses Natural Gas
- High Speed Internet
- Cable TV Available
Listing and Financial Details
- $45 Move-In Fee
- Rent includes internet, electricity, gas, utility caps apply, sewer, repairs, pool service - full, phone - local, pest control svc, gardening service, garbage collection, cable TV
- 3-Month Minimum Lease Term
- $45 Application Fee
- Tax Lot 42
- Assessor Parcel Number 216-50-434
Community Details
Overview
- Property has a Home Owners Association
- Terravita Community Association, Phone Number (480) 595-7355
- Built by DEL WEBB
- Terravita Subdivision, Caelum Floorplan
Recreation
- Golf Course Community
- Fitness Center
- Heated Community Pool
- Community Spa
Pet Policy
- No Pets Allowed
Security
- Gated with Attendant
Map
Source: Arizona Regional Multiple Listing Service (ARMLS)
MLS Number: 6673983
APN: 216-50-434
- 32427 N 71st Way
- 7169 E Bramble Berry Ln
- 7056 E Mighty Saguaro Way
- 7111 E Sienna Bouquet Place
- 7019 E Thirsty Cactus Ln
- 7216 E Camino Salida Del Sol
- 7106 E Sienna Bouquet Place
- 32771 N 70th St
- 7214 E Calle Primera Vista
- 32835 N 70th St
- 7105 E Hibiscus Way
- 7232 E Eclipse Dr
- XXXXX N 57th St
- 6924 E Mighty Saguaro Way
- 7216 E Aurora
- 6945 E Ashler Hills Dr
- 6887 E Thirsty Cactus Ln
- 6888 E Mighty Saguaro Way
- 32627 N 70th St
- 32611 N 70th St
