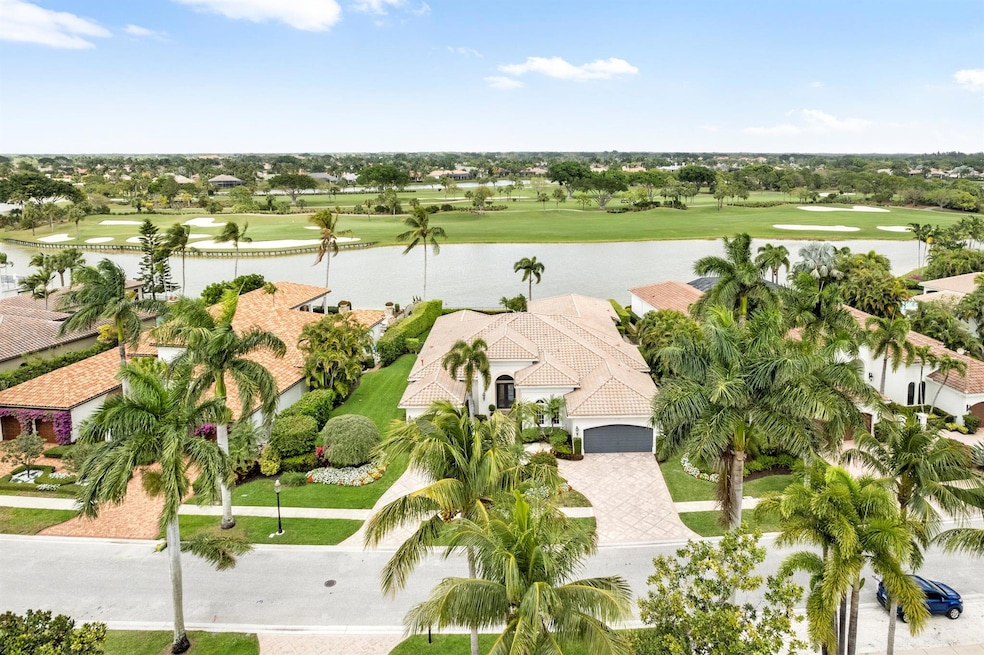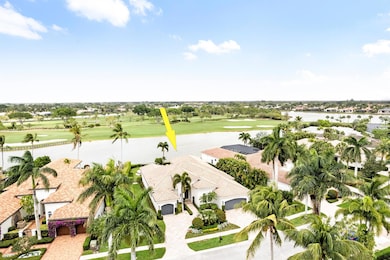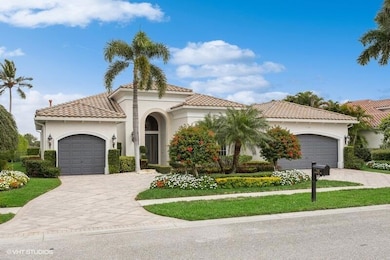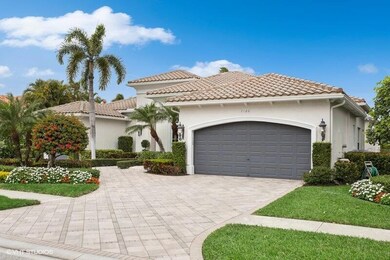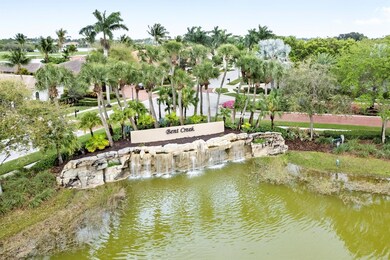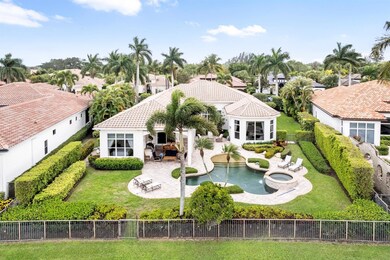
7180 Winding Bay Ln West Palm Beach, FL 33412
Estimated payment $17,492/month
Highlights
- Lake Front
- Golf Course Community
- Gated with Attendant
- Pierce Hammock Elementary School Rated A-
- Fitness Center
- Heated Spa
About This Home
EXCEPTIONAL GOLF ESTATE WITH IMMEDIATE PREMIER GOLF MEMBERSHIP! Situated on 81' of direct waterfront, this stunning one-level estate offers breathtaking panoramic golf and water views. Featuring 4 ensuite bedrooms, 4.1 baths, plus a private office/den with all impact glass and doors, soaring ceilings, travertine flooring and neutral decor. The oversized primary suite boasts custom closets and a spa-inspired bath, while the chef's kitchen is equipped with newer Sub-Zero and Thermador appliances. The backyard oasis features a saltwater pool and spa, summer kitchen and remote-controlled phantom screens for seamless indoor/outdoor living. With immediate Premier Golf membership availability, this exceptional property is ready for the most discerning buyer.
Home Details
Home Type
- Single Family
Est. Annual Taxes
- $22,399
Year Built
- Built in 2005
Lot Details
- Lake Front
- Fenced
- Sprinkler System
- Property is zoned RPD
HOA Fees
- $560 Monthly HOA Fees
Parking
- 3 Car Attached Garage
- Garage Door Opener
- Circular Driveway
Property Views
- Lake
- Golf Course
Home Design
- Mediterranean Architecture
- Spanish Tile Roof
- Tile Roof
Interior Spaces
- 4,070 Sq Ft Home
- 1-Story Property
- Wet Bar
- Central Vacuum
- Furnished or left unfurnished upon request
- Built-In Features
- Bar
- Blinds
- Sliding Windows
- Entrance Foyer
- Family Room
- Formal Dining Room
- Den
Kitchen
- Breakfast Bar
- Built-In Oven
- Gas Range
- Microwave
- Ice Maker
- Dishwasher
- Disposal
Flooring
- Carpet
- Marble
Bedrooms and Bathrooms
- 4 Bedrooms
- Split Bedroom Floorplan
- Closet Cabinetry
- Walk-In Closet
- Bidet
- Dual Sinks
- Roman Tub
- Jettted Tub and Separate Shower in Primary Bathroom
Laundry
- Laundry Room
- Dryer
- Washer
- Laundry Tub
Home Security
- Home Security System
- Impact Glass
Pool
- Heated Spa
- Saltwater Pool
Outdoor Features
- Patio
- Outdoor Grill
Schools
- Pierce Hammock Elementary School
- Western Pines Middle School
- Seminole Ridge High School
Utilities
- Central Heating and Cooling System
- Gas Water Heater
- Cable TV Available
Listing and Financial Details
- Assessor Parcel Number 74414225160000160
Community Details
Overview
- Association fees include common areas, cable TV, security
- Private Membership Available
- Built by Kenco Communities
- Ibis Golf And Country Clu Subdivision, Amalfi Customized Floorplan
Amenities
- Clubhouse
- Community Library
Recreation
- Golf Course Community
- Tennis Courts
- Community Basketball Court
- Pickleball Courts
- Bocce Ball Court
- Shuffleboard Court
- Fitness Center
- Community Pool
- Community Spa
- Putting Green
- Trails
Security
- Gated with Attendant
- Resident Manager or Management On Site
Map
Home Values in the Area
Average Home Value in this Area
Tax History
| Year | Tax Paid | Tax Assessment Tax Assessment Total Assessment is a certain percentage of the fair market value that is determined by local assessors to be the total taxable value of land and additions on the property. | Land | Improvement |
|---|---|---|---|---|
| 2024 | $22,399 | $1,074,727 | -- | -- |
| 2023 | $21,821 | $1,043,424 | $0 | $0 |
| 2022 | $21,443 | $1,013,033 | $0 | $0 |
| 2021 | $21,006 | $965,630 | $0 | $0 |
| 2020 | $20,900 | $952,298 | $326,700 | $625,598 |
| 2019 | $21,290 | $960,686 | $326,700 | $633,986 |
| 2018 | $13,276 | $616,837 | $0 | $0 |
| 2017 | $13,351 | $604,150 | $0 | $0 |
| 2016 | $13,203 | $591,724 | $0 | $0 |
| 2015 | $13,499 | $587,611 | $0 | $0 |
| 2014 | $13,515 | $582,947 | $0 | $0 |
Property History
| Date | Event | Price | Change | Sq Ft Price |
|---|---|---|---|---|
| 04/01/2025 04/01/25 | Price Changed | $2,699,000 | -6.9% | $663 / Sq Ft |
| 03/05/2025 03/05/25 | For Sale | $2,899,900 | +141.7% | $713 / Sq Ft |
| 05/18/2018 05/18/18 | Sold | $1,200,000 | -29.4% | $295 / Sq Ft |
| 04/18/2018 04/18/18 | Pending | -- | -- | -- |
| 11/16/2015 11/16/15 | For Sale | $1,699,000 | -- | $417 / Sq Ft |
Deed History
| Date | Type | Sale Price | Title Company |
|---|---|---|---|
| Warranty Deed | $1,200,000 | Horizon Title Services Inc | |
| Interfamily Deed Transfer | -- | Attorney | |
| Interfamily Deed Transfer | -- | Attorney | |
| Special Warranty Deed | $1,332,625 | -- |
Mortgage History
| Date | Status | Loan Amount | Loan Type |
|---|---|---|---|
| Open | $700,000 | New Conventional |
Similar Homes in West Palm Beach, FL
Source: BeachesMLS
MLS Number: R11068548
APN: 74-41-42-25-16-000-0160
- 7123 Winding Bay Ln
- 7230 Winding Bay Ln
- 7030 Isla Vista Dr
- 7025 Isla Vista Dr
- 7715 Maywood Crest Dr
- 7517 Hawks Landing Dr
- 7541 Hawks Landing Dr
- 7733 Maywood Crest Dr
- 10520 Hawks Landing Terrace
- 7282 Horizon Dr
- 7302 Horizon Dr
- 10795 La Strada
- 10775 La Strada
- 10735 La Strada
- 10655 La Strada
- 7101 Eagle Terrace
- 10565 La Strada
- 10525 La Strada
- 7541 Monte Verde Ln
- 7490 Monte Verde Ln
