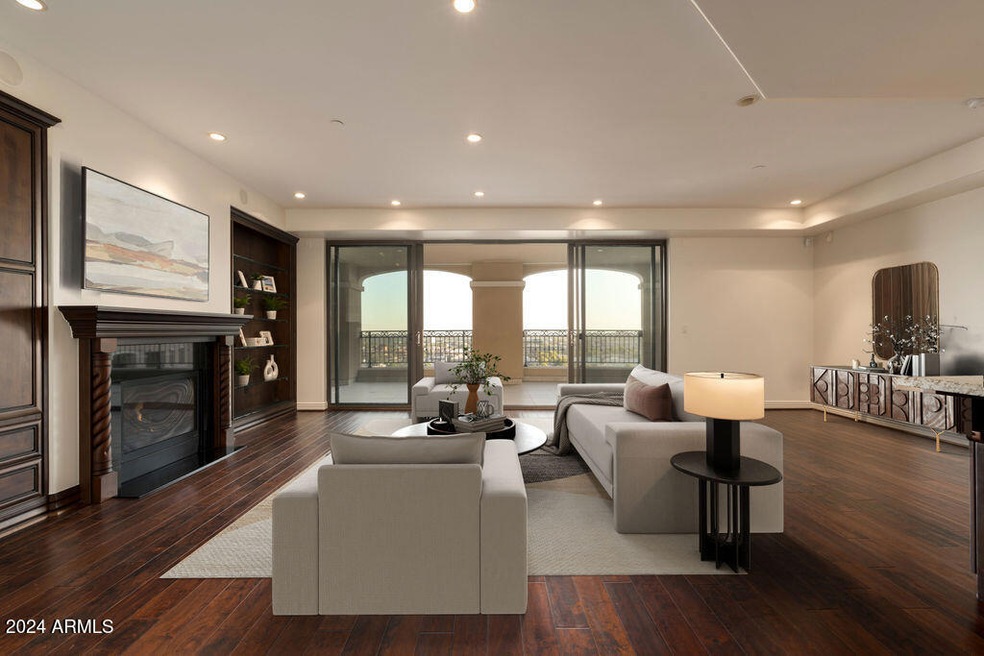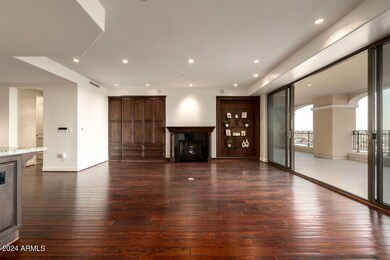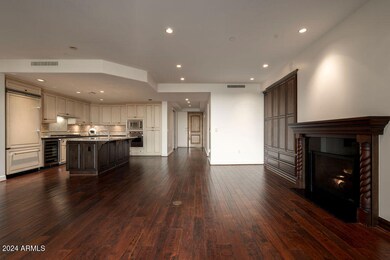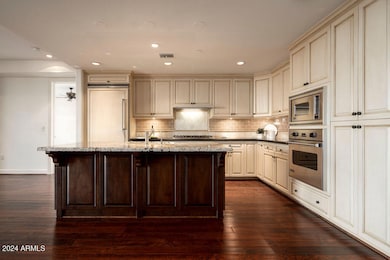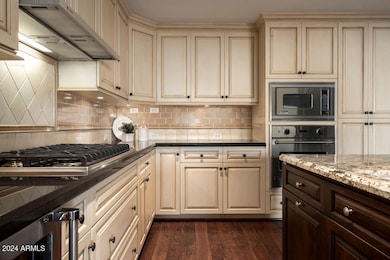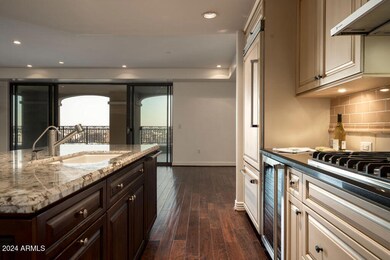
Scottsdale Waterfront Residences 7181 E Camelback Rd Unit 1106 Scottsdale, AZ 85251
Old Town Scottsdale NeighborhoodHighlights
- Concierge
- Fitness Center
- Unit is on the top floor
- Hopi Elementary School Rated A
- Gated with Attendant
- Gated Parking
About This Home
As of March 2025Discover the pinnacle of luxury living from the 11th floor of The Scottsdale Waterfront Residences. This impeccably maintained condo features 2 bedrooms, 2.5 bathrooms, and a versatile den that can serve as a workspace, relaxation area, or spare bedroom. The home offers breathtaking views of city lights, anda fountain along the Waterfront from the expansive balcony. Hardwood flooring throughout the great room and kitchen, light cabinetry, and freshly painted interior. This is one of the most highly desirable floor plans as both bedrooms have a separate exit to the 40ft covered balcony. Rarely does a condo include three garage spaces along with a large storage unit all located on level one of the garage. Every detail has been thoughtfully cared for, ensuring a move-in-ready experience. Residents enjoy world-class amenities, including 24-hour concierge service, a rooftop pool, a fitness center, spa services, a stylish resident club room, valet parking, and more. Positioned just steps away from exceptional dining, upscale shopping, and renowned art galleries, this home delivers a lifestyle of unmatched sophistication. Don't miss the opportunity to make Scottsdale Waterfront Residences your home!
Property Details
Home Type
- Condominium
Est. Annual Taxes
- $7,954
Year Built
- Built in 2007
Lot Details
- Waterfront
- Two or More Common Walls
HOA Fees
- $2,736 Monthly HOA Fees
Parking
- 2 Car Garage
- Garage ceiling height seven feet or more
- Common or Shared Parking
- Gated Parking
- Assigned Parking
- Community Parking Structure
Property Views
- City Lights
Home Design
- Tile Roof
- Concrete Roof
- Stone Exterior Construction
- Synthetic Stucco Exterior
Interior Spaces
- 2,227 Sq Ft Home
- Ceiling height of 9 feet or more
- Ceiling Fan
- Gas Fireplace
- Double Pane Windows
- Low Emissivity Windows
- Living Room with Fireplace
- Security System Owned
Kitchen
- Eat-In Kitchen
- Gas Cooktop
- Built-In Microwave
- ENERGY STAR Qualified Appliances
- Kitchen Island
- Granite Countertops
Flooring
- Carpet
- Stone
Bedrooms and Bathrooms
- 2 Bedrooms
- Primary Bathroom is a Full Bathroom
- 2.5 Bathrooms
- Dual Vanity Sinks in Primary Bathroom
- Hydromassage or Jetted Bathtub
- Bathtub With Separate Shower Stall
Accessible Home Design
- Doors are 32 inches wide or more
- No Interior Steps
Outdoor Features
- Outdoor Storage
Location
- Unit is on the top floor
- Property is near a bus stop
Schools
- Hopi Elementary School
- Ingleside Middle School
- Arcadia High School
Utilities
- Cooling Available
- Zoned Heating
- Heating System Uses Natural Gas
- Plumbing System Updated in 2024
- High Speed Internet
- Cable TV Available
Listing and Financial Details
- Tax Lot 1106-1
- Assessor Parcel Number 173-42-194-A
Community Details
Overview
- Association fees include roof repair, insurance, sewer, cable TV, ground maintenance, (see remarks), street maintenance, gas, trash, water, maintenance exterior
- Aam Association, Phone Number (480) 219-8844
- High-Rise Condominium
- Built by Edmunds/ Opus
- Scottsdale Waterfront Residences Subdivision, Residence I Floorplan
- FHA/VA Approved Complex
- 13-Story Property
Amenities
- Concierge
- Valet Parking
- Theater or Screening Room
- Recreation Room
Recreation
- Community Spa
- Bike Trail
Security
- Gated with Attendant
Map
About Scottsdale Waterfront Residences
Home Values in the Area
Average Home Value in this Area
Property History
| Date | Event | Price | Change | Sq Ft Price |
|---|---|---|---|---|
| 03/28/2025 03/28/25 | Sold | $2,395,000 | -7.7% | $1,075 / Sq Ft |
| 01/23/2025 01/23/25 | Price Changed | $2,595,000 | -2.1% | $1,165 / Sq Ft |
| 12/10/2024 12/10/24 | For Sale | $2,650,000 | -- | $1,190 / Sq Ft |
Tax History
| Year | Tax Paid | Tax Assessment Tax Assessment Total Assessment is a certain percentage of the fair market value that is determined by local assessors to be the total taxable value of land and additions on the property. | Land | Improvement |
|---|---|---|---|---|
| 2025 | $7,954 | $126,428 | -- | -- |
| 2024 | $7,855 | $120,408 | -- | -- |
| 2023 | $7,855 | $173,770 | $34,750 | $139,020 |
| 2022 | $7,422 | $162,220 | $32,440 | $129,780 |
| 2021 | $7,923 | $143,150 | $28,630 | $114,520 |
| 2020 | $7,849 | $121,050 | $24,210 | $96,840 |
| 2019 | $7,553 | $112,060 | $22,410 | $89,650 |
| 2018 | $7,294 | $109,150 | $21,830 | $87,320 |
| 2017 | $6,961 | $111,230 | $22,240 | $88,990 |
| 2016 | $6,814 | $111,050 | $22,210 | $88,840 |
| 2015 | $6,457 | $100,220 | $20,040 | $80,180 |
Mortgage History
| Date | Status | Loan Amount | Loan Type |
|---|---|---|---|
| Open | $1,612,000 | New Conventional |
Deed History
| Date | Type | Sale Price | Title Company |
|---|---|---|---|
| Warranty Deed | $2,395,000 | Wfg National Title Insurance C |
Similar Homes in Scottsdale, AZ
Source: Arizona Regional Multiple Listing Service (ARMLS)
MLS Number: 6793005
APN: 173-42-194A
- 7175 E Camelback Rd Unit 510
- 7175 E Camelback Rd Unit 109
- 7175 E Camelback Rd Unit 401
- 7175 E Camelback Rd Unit 307
- 7175 E Camelback Rd Unit 207
- 7175 E Camelback Rd Unit 601
- 7175 E Camelback Rd Unit 202
- 7175 E Camelback Rd Unit 704
- 7181 E Camelback Rd Unit 208
- 7181 E Camelback Rd Unit 904
- 7181 E Camelback Rd Unit 702
- 7181 E Camelback Rd Unit 201
- 6945 E Glenrosa Ave
- 4238 N Craftsman Ct
- 7355 E Shoeman Ln
- 4739 N Scottsdale Rd Unit 2002
- 7167 E Rancho Vista Dr Unit 2005
- 7167 E Rancho Vista Dr Unit 4006
- 7167 E Rancho Vista Dr Unit 3002
- 7167 E Rancho Vista Dr Unit 4011
