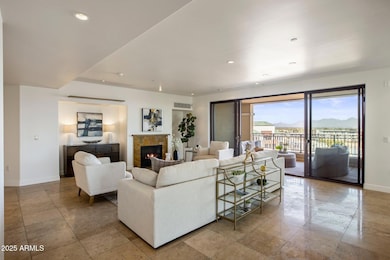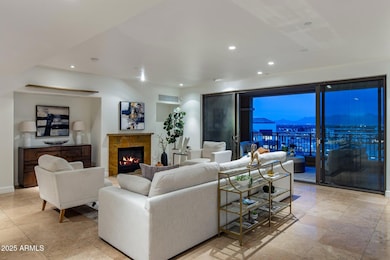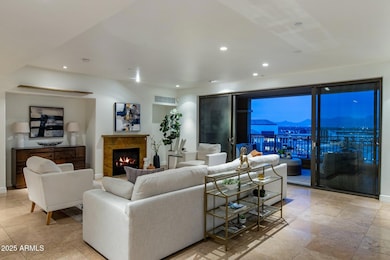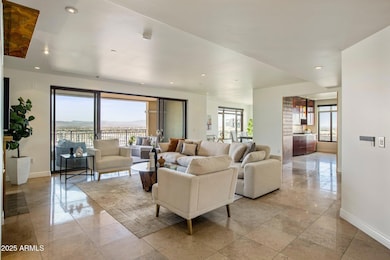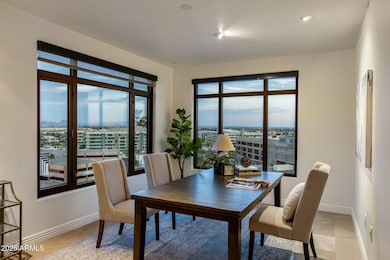
Scottsdale Waterfront Residences 7181 E Camelback Rd Unit 904 Scottsdale, AZ 85251
Old Town Scottsdale NeighborhoodEstimated payment $23,435/month
Highlights
- Valet Parking
- Fitness Center
- Unit is on the top floor
- Hopi Elementary School Rated A
- Gated with Attendant
- Heated Pool
About This Home
Welcome to your dream penthouse - this stunning 3 bedroom residence defines luxury and sophistication with panoramic city and mountain views. Situated atop one of Scottsdale's most coveted buildings, this gem in the sky is situated on the NE Corner of the 9th floor providing sweeping views from 2 separate balconies! The spacious split floor plan provides small sanctuaries within this stunning retreat. Exclusive amenities include a fitness center, rooftop pool, clubhouse, dedicated concierge and valet, all set in a beautifully landscaped grounds. Located just steps away from the best dining, shopping and entertainment Scottsdale has to offer. This residence perfectly blends serene living with vibrant urban experiences.
Listing Agent
Engel & Voelkers Scottsdale Brokerage Phone: 602 909-7056 License #SA534228000

Co-Listing Agent
Engel & Voelkers Scottsdale Brokerage Phone: 602 909-7056 License #BR542776000
Property Details
Home Type
- Condominium
Est. Annual Taxes
- $10,321
Year Built
- Built in 2007
Lot Details
- End Unit
- Two or More Common Walls
- Wrought Iron Fence
HOA Fees
- $3,068 Monthly HOA Fees
Parking
- 2 Car Garage
- Gated Parking
- Assigned Parking
Property Views
- City Lights
Home Design
- Wood Frame Construction
- Metal Construction or Metal Frame
Interior Spaces
- 2,975 Sq Ft Home
- Gas Fireplace
Kitchen
- Breakfast Bar
- Gas Cooktop
- Built-In Microwave
- Kitchen Island
Flooring
- Carpet
- Tile
Bedrooms and Bathrooms
- 3 Bedrooms
- Primary Bathroom is a Full Bathroom
- 3.5 Bathrooms
- Dual Vanity Sinks in Primary Bathroom
- Easy To Use Faucet Levers
- Bidet
- Hydromassage or Jetted Bathtub
- Bathtub With Separate Shower Stall
Accessible Home Design
- Grab Bar In Bathroom
- Doors with lever handles
- No Interior Steps
Outdoor Features
- Heated Pool
Location
- Unit is on the top floor
Schools
- Hopi Elementary School
- Ingleside Middle School
- Arcadia High School
Utilities
- Refrigerated Cooling System
- Heating System Uses Natural Gas
Listing and Financial Details
- Tax Lot 904
- Assessor Parcel Number 173-42-169
Community Details
Overview
- Association fees include roof repair, insurance, sewer, cable TV, ground maintenance, street maintenance, gas, trash, water, roof replacement, maintenance exterior
- Scottsdale Waterfron Association, Phone Number (480) 219-8844
- High-Rise Condominium
- Built by Edmonds/Opus
- Scottsdale Waterfront Res Subdivision, Residence O Floorplan
- 13-Story Property
Amenities
- Valet Parking
- Recreation Room
Recreation
- Community Spa
Security
- Gated with Attendant
Map
About Scottsdale Waterfront Residences
Home Values in the Area
Average Home Value in this Area
Tax History
| Year | Tax Paid | Tax Assessment Tax Assessment Total Assessment is a certain percentage of the fair market value that is determined by local assessors to be the total taxable value of land and additions on the property. | Land | Improvement |
|---|---|---|---|---|
| 2025 | $10,321 | $161,414 | -- | -- |
| 2024 | $10,195 | $153,727 | -- | -- |
| 2023 | $10,195 | $226,850 | $45,370 | $181,480 |
| 2022 | $9,642 | $214,870 | $42,970 | $171,900 |
| 2021 | $10,282 | $192,170 | $38,430 | $153,740 |
| 2020 | $10,187 | $170,300 | $34,060 | $136,240 |
| 2019 | $9,808 | $158,130 | $31,620 | $126,510 |
| 2018 | $9,479 | $156,060 | $31,210 | $124,850 |
| 2017 | $9,053 | $155,110 | $31,020 | $124,090 |
| 2016 | $8,866 | $150,280 | $30,050 | $120,230 |
| 2015 | $8,410 | $139,850 | $27,970 | $111,880 |
Property History
| Date | Event | Price | Change | Sq Ft Price |
|---|---|---|---|---|
| 02/03/2025 02/03/25 | For Sale | $3,495,000 | -- | $1,175 / Sq Ft |
Deed History
| Date | Type | Sale Price | Title Company |
|---|---|---|---|
| Interfamily Deed Transfer | -- | None Available | |
| Interfamily Deed Transfer | -- | Equity Title Agency Inc | |
| Warranty Deed | $2,100,000 | Equity Title Agency Inc | |
| Special Warranty Deed | $1,810,855 | First American Title Ins Co |
Mortgage History
| Date | Status | Loan Amount | Loan Type |
|---|---|---|---|
| Open | $1,360,000 | New Conventional | |
| Closed | $1,575,000 | Balloon | |
| Previous Owner | $1,448,684 | New Conventional |
Similar Homes in Scottsdale, AZ
Source: Arizona Regional Multiple Listing Service (ARMLS)
MLS Number: 6811364
APN: 173-42-169
- 7175 E Camelback Rd Unit 109
- 7175 E Camelback Rd Unit 401
- 7175 E Camelback Rd Unit 307
- 7175 E Camelback Rd Unit 207
- 7175 E Camelback Rd Unit 601
- 7175 E Camelback Rd Unit 202
- 7175 E Camelback Rd Unit 107
- 7175 E Camelback Rd Unit 704
- 7181 E Camelback Rd Unit 208
- 7181 E Camelback Rd Unit 904
- 7181 E Camelback Rd Unit 702
- 7181 E Camelback Rd Unit 201
- 6945 E Glenrosa Ave
- 4238 N Craftsman Ct
- 7355 E Shoeman Ln
- 4739 N Scottsdale Rd Unit 2002
- 7167 E Rancho Vista Dr Unit 2005
- 7167 E Rancho Vista Dr Unit 4006
- 7167 E Rancho Vista Dr Unit 3002
- 7167 E Rancho Vista Dr Unit 4011

