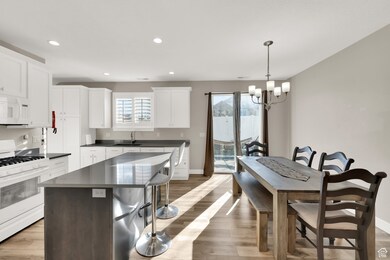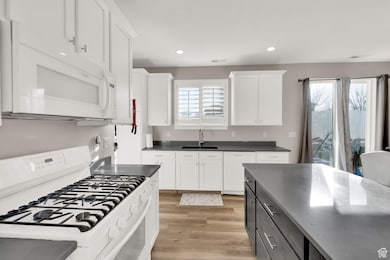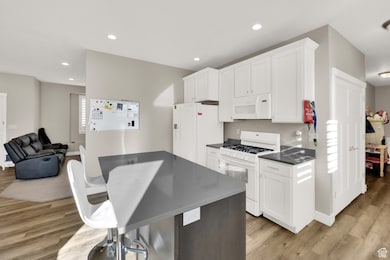
7183 W Oromia Way West Valley City, UT 84128
Hunter NeighborhoodEstimated payment $3,157/month
Highlights
- Mountain View
- Private Lot
- Rambler Architecture
- Clubhouse
- Vaulted Ceiling
- Granite Countertops
About This Home
Discover the ideal lifestyle in this coveted 55+ community. This twin home offers privacy and a convenient location to everything you'll need. Enjoy the quiet living space with the only shared wall connecting on the garage side. This home features granite countertops, a large gas range, plantation shutters, modern hardware, and stylish fixtures are impeccably maintained. Relax in the luxurious oversized tub and enjoy main-level living. With 3 bedrooms, 2 bathrooms, and a dedicated office or bonus room, this home is thoughtfully designed for comfort and functionality. The active community and HOA offer a clubhouse, gym, and walking trails. Trash, water, snow removal, exterior maintenance, and insurance are covered. Pets are permitted. This rare opportunity to join a welcoming and desirable community awaits! Book your private showing today!
Townhouse Details
Home Type
- Townhome
Est. Annual Taxes
- $2,890
Year Built
- Built in 2017
Lot Details
- 2,178 Sq Ft Lot
- Landscaped
- Sprinkler System
HOA Fees
- $225 Monthly HOA Fees
Parking
- 2 Car Attached Garage
Home Design
- Rambler Architecture
- Twin Home
- Stone Siding
- Stucco
Interior Spaces
- 2,069 Sq Ft Home
- 2-Story Property
- Vaulted Ceiling
- Double Pane Windows
- Sliding Doors
- Den
- Mountain Views
Kitchen
- Free-Standing Range
- Microwave
- Granite Countertops
- Disposal
Flooring
- Carpet
- Vinyl
Bedrooms and Bathrooms
- 3 Main Level Bedrooms
- Walk-In Closet
- 2 Full Bathrooms
- Bathtub With Separate Shower Stall
Laundry
- Dryer
- Washer
Accessible Home Design
- Level Entry For Accessibility
- Wheelchair Ramps
Outdoor Features
- Open Patio
Schools
- Wright Elementary School
- Matheson Middle School
- Cyprus High School
Utilities
- Central Heating and Cooling System
- Natural Gas Connected
Listing and Financial Details
- Assessor Parcel Number 14-27-301-025
Community Details
Overview
- Association fees include insurance, ground maintenance, trash, water
- Scott Association, Phone Number (801) 433-7316
- Bingham Point Subdivision
Amenities
- Clubhouse
Recreation
- Snow Removal
Pet Policy
- Pets Allowed
Map
Home Values in the Area
Average Home Value in this Area
Tax History
| Year | Tax Paid | Tax Assessment Tax Assessment Total Assessment is a certain percentage of the fair market value that is determined by local assessors to be the total taxable value of land and additions on the property. | Land | Improvement |
|---|---|---|---|---|
| 2023 | $2,801 | $409,300 | $42,400 | $366,900 |
| 2022 | $2,883 | $422,500 | $41,200 | $381,300 |
| 2021 | $2,570 | $338,400 | $31,800 | $306,600 |
| 2020 | $2,469 | $306,800 | $28,100 | $278,700 |
| 2019 | $2,433 | $291,700 | $28,100 | $263,600 |
| 2018 | $2,125 | $246,000 | $28,700 | $217,300 |
| 2017 | $443 | $28,700 | $28,700 | $0 |
| 2016 | $638 | $41,400 | $41,400 | $0 |
Property History
| Date | Event | Price | Change | Sq Ft Price |
|---|---|---|---|---|
| 04/07/2025 04/07/25 | Price Changed | $482,000 | -0.6% | $233 / Sq Ft |
| 03/15/2025 03/15/25 | Price Changed | $484,999 | 0.0% | $234 / Sq Ft |
| 11/22/2024 11/22/24 | For Sale | $485,000 | -- | $234 / Sq Ft |
Deed History
| Date | Type | Sale Price | Title Company |
|---|---|---|---|
| Warranty Deed | -- | Vanguard Title Union Park | |
| Warranty Deed | -- | Meridian Title |
Mortgage History
| Date | Status | Loan Amount | Loan Type |
|---|---|---|---|
| Open | $80,000 | Credit Line Revolving | |
| Open | $296,400 | New Conventional | |
| Previous Owner | $178,062 | FHA | |
| Previous Owner | $3,000,000 | Construction |
Similar Homes in the area
Source: UtahRealEstate.com
MLS Number: 2060124
APN: 14-27-301-025-0000
- 7176 Magnum Vista Place
- 7046 W Adamo Dr
- 3705 S Franklin Cir
- 2996 S Richards View Rd
- 2953 S Richards View Rd Unit 11
- 7466 W Gettysburg Dr
- 3881 S Buckland Dr
- 8483 W Loveridge Dr Unit 1313
- 8484 W Meadow Bank Way
- 8797 W Alluvial Dr Unit 308
- 3903 S Buckland Dr Unit 1388
- 8496 W Meadow Bank Way
- 7046 Antelope Rd
- 3437 S Crichton Cove
- 2892 Olive Brook Cir
- 7249 W San Harbor Ln
- 6878 W Ashby Way
- 7230 W San Harbor Ln Unit 330
- 7243 W San Harbor Ln
- 7245 W San Harbor Ln






