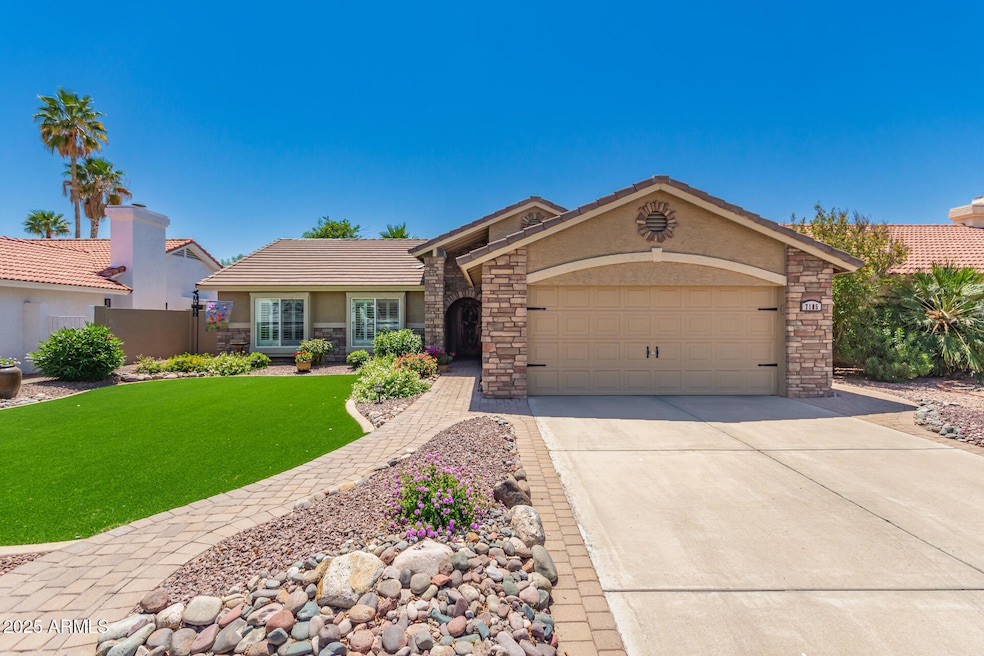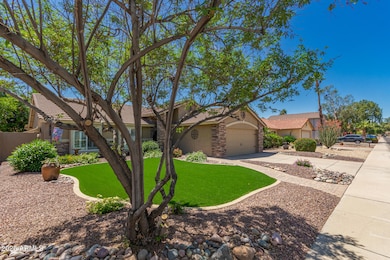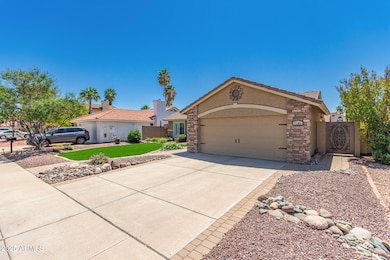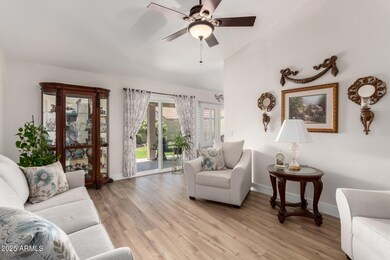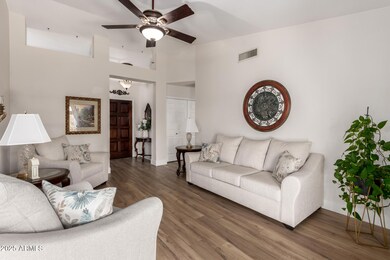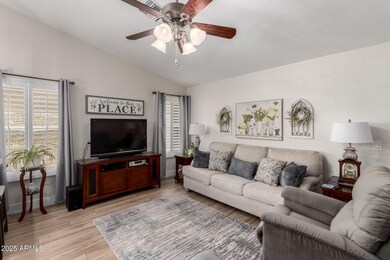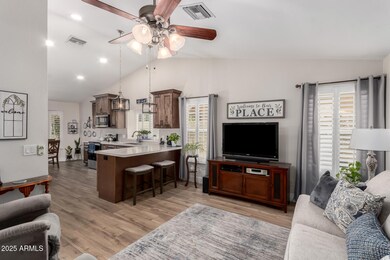
7185 W Kimberly Way Glendale, AZ 85308
Arrowhead NeighborhoodEstimated payment $2,950/month
Highlights
- Vaulted Ceiling
- Private Yard
- Double Pane Windows
- Arrowhead Elementary School Rated A-
- Eat-In Kitchen
- Cooling Available
About This Home
This stunning, fully remodeled home in the heart of Arrowhead Ranch is truly a rare gem! With 3 bedrooms, 2 pristine bathrooms, and a 2-car garage, this home blends modern comfort with timeless charm. From the moment you arrive, you'll be captivated by the incredible curb appeal—stone-accent details, a paver walkway, lush artificial turf, and mature landscaping create a beautifully landscaped paradise that even won ''Yard of the Month''! Step inside to discover a beautifully reimagined interior where no detail has been overlooked. Vaulted ceilings, plantation shutters, abundant natural light, and a fresh, neutral palette complement the sleek new laminate flooring throughout. Enjoy both a formal living room and a cozy family room—ideal for relaxing or entertaining with ease. The heart of the home is the show-stopping eat-in kitchen, featuring brand-new stainless steel appliances, gleaming quartz countertops, subway tile backsplash, pendant and recessed lighting, upgraded staggered cabinetry, a charming breakfast bar, and a sunny bay window perfect for morning coffee. The private main suite offers double-door entry, a generous walk-in closet, and a fully remodeled en-suite bath that feels like a personal spa retreat. Step outside into your own backyard oasisEnjoy serene mornings under the covered patio or relax beneath the extended pergola. The lush lawn, vibrant flower gardens, and thoughtfully updated irrigation system (with new water lines!) make outdoor living a dream. Even the fence has been stuccoed and freshly painted for a polished look. And it's not just about looksthis home has been renovated top to bottom for peace of mind with a newer roof, electrical panel, windows, HVAC system, interior doors, and a desirable front security door. This isn't just a remodelit's a transformation. Live the Arrowhead Ranch lifestylewhere community pride, beautiful surroundings, and move-in ready perfection come together. Welcome home!
Home Details
Home Type
- Single Family
Est. Annual Taxes
- $1,555
Year Built
- Built in 1986
Lot Details
- 6,000 Sq Ft Lot
- Block Wall Fence
- Artificial Turf
- Front and Back Yard Sprinklers
- Private Yard
- Grass Covered Lot
HOA Fees
- $40 Monthly HOA Fees
Parking
- 2 Car Garage
Home Design
- Wood Frame Construction
- Tile Roof
- Stone Exterior Construction
- Stucco
Interior Spaces
- 1,463 Sq Ft Home
- 1-Story Property
- Vaulted Ceiling
- Ceiling Fan
- Double Pane Windows
Kitchen
- Kitchen Updated in 2023
- Eat-In Kitchen
- Breakfast Bar
- Built-In Microwave
Flooring
- Floors Updated in 2023
- Laminate
- Tile
Bedrooms and Bathrooms
- 3 Bedrooms
- Remodeled Bathroom
- Primary Bathroom is a Full Bathroom
- 2 Bathrooms
Accessible Home Design
- No Interior Steps
Schools
- Arrowhead Elementary School
- Hillcrest Middle School
- Mountain Ridge High School
Utilities
- Cooling System Updated in 2023
- Cooling Available
- Heating Available
- High Speed Internet
- Cable TV Available
Listing and Financial Details
- Tax Lot 31
- Assessor Parcel Number 200-34-031
Community Details
Overview
- Association fees include ground maintenance
- Arrowhead Ranch Association, Phone Number (623) 322-8507
- Arrowhead Ranch Area 8 Amd Subdivision, The Filago Floorplan
Recreation
- Bike Trail
Map
Home Values in the Area
Average Home Value in this Area
Tax History
| Year | Tax Paid | Tax Assessment Tax Assessment Total Assessment is a certain percentage of the fair market value that is determined by local assessors to be the total taxable value of land and additions on the property. | Land | Improvement |
|---|---|---|---|---|
| 2025 | $1,555 | $19,322 | -- | -- |
| 2024 | $1,541 | $18,402 | -- | -- |
| 2023 | $1,541 | $28,930 | $5,780 | $23,150 |
| 2022 | $1,500 | $22,220 | $4,440 | $17,780 |
| 2021 | $1,582 | $20,550 | $4,110 | $16,440 |
| 2020 | $1,564 | $18,960 | $3,790 | $15,170 |
| 2019 | $1,525 | $18,630 | $3,720 | $14,910 |
| 2018 | $1,488 | $17,120 | $3,420 | $13,700 |
| 2017 | $1,447 | $15,720 | $3,140 | $12,580 |
| 2016 | $1,373 | $15,580 | $3,110 | $12,470 |
| 2015 | $1,273 | $15,050 | $3,010 | $12,040 |
Property History
| Date | Event | Price | Change | Sq Ft Price |
|---|---|---|---|---|
| 04/24/2025 04/24/25 | For Sale | $499,000 | -- | $341 / Sq Ft |
Deed History
| Date | Type | Sale Price | Title Company |
|---|---|---|---|
| Warranty Deed | $250,000 | Fidelity National Title |
Mortgage History
| Date | Status | Loan Amount | Loan Type |
|---|---|---|---|
| Open | $132,500 | New Conventional | |
| Closed | $20,000 | Unknown | |
| Closed | $156,500 | Unknown | |
| Closed | $154,000 | New Conventional |
Similar Homes in Glendale, AZ
Source: Arizona Regional Multiple Listing Service (ARMLS)
MLS Number: 6856239
APN: 200-34-031
- 18802 N 71st Ln
- 18660 N 71st Ln
- 7102 W Julie Dr
- 18860 N 73rd Dr
- 18643 N 73rd Ave
- 18645 N 71st Dr
- 7215 W Union Hills Dr
- 18665 N 70th Dr
- 19037 N 73rd Ln
- 18997 N 74th Dr
- 19115 N 71st Dr
- 18585 N 70th Ave
- 7009 W Taro Ln
- 6938 W Wescott Dr
- 7402 W Kerry Way
- 18874 N 69th Ave
- 6832 W Morrow Dr
- 18224 N 70th Ave
- 18256 N 75th Ave
- 19323 N 75th Dr
