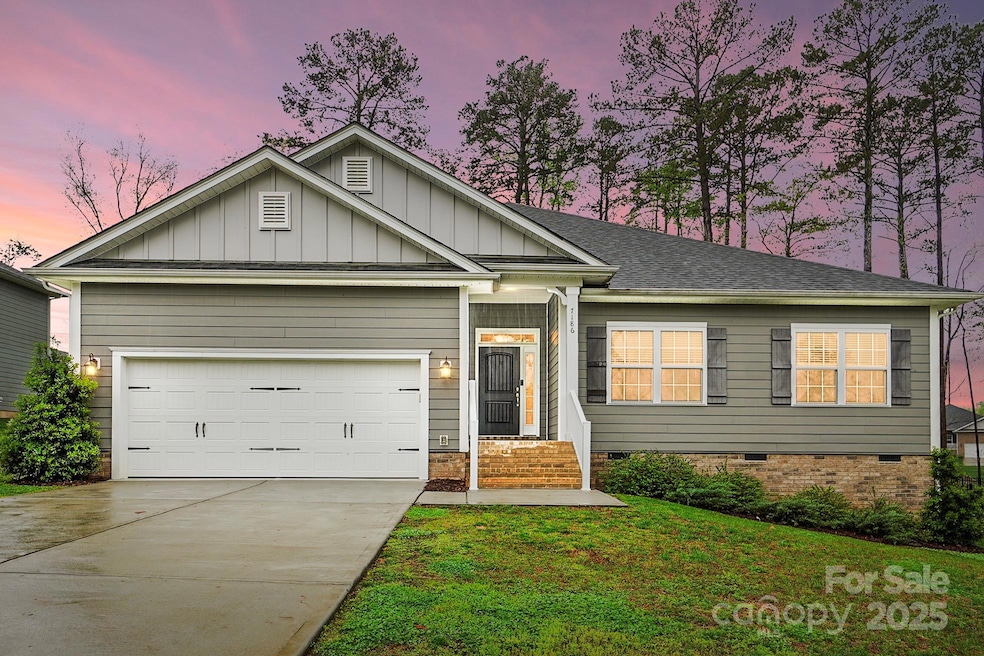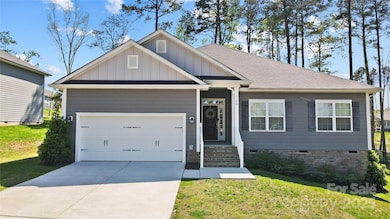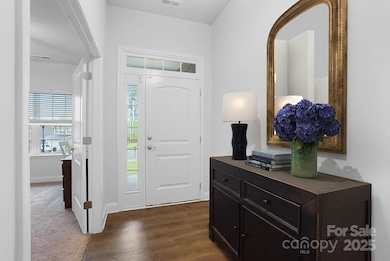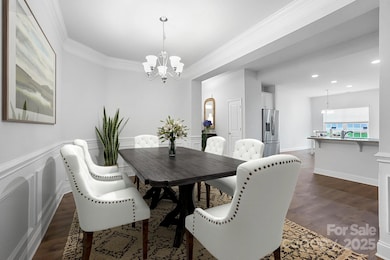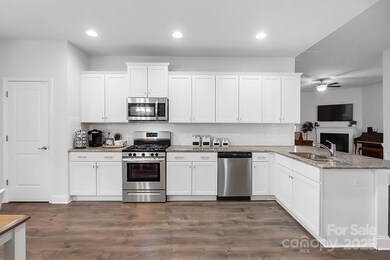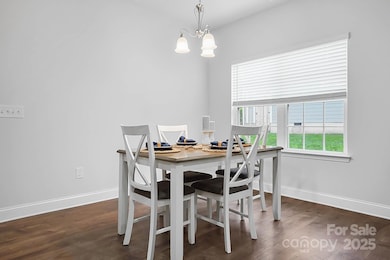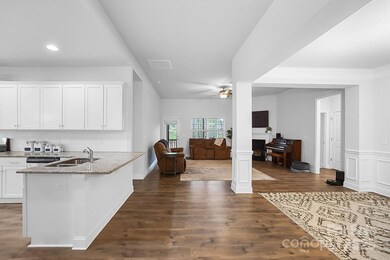
7186 Barleywood Dr Locust, NC 28097
Estimated payment $3,085/month
Highlights
- Open Floorplan
- 2 Car Attached Garage
- Breakfast Bar
- Screened Porch
- Walk-In Closet
- Laundry Room
About This Home
Live & Play in the Beautiful Red Bridge Golf Course Community! Welcome to this stunning and well-maintained 4-bedroom, 3-bath home, perfectly nestled in the highly desirable Red Bridge Golf Course community! With a freshly painted interior and an open floor plan, this home effortlessly combines style, comfort, and functionality. Step outside to enjoy the screened-in covered porch and backyard deck, perfect for relaxing or entertaining while taking in the peaceful surroundings. Extra-large crawl space that allows for additional storage! Plus, with a quick golf cart ride, you can easily access shopping, dining, and all the conveniences of Rocky River Vineyards, Starbucks, Jersey Mike’s, Walmart, and more. Experience the ultimate blend of lifestyle and location—live where you play in this vibrant golf course community! Don't miss your chance to call this beautiful home yours.
Listing Agent
Real Broker, LLC Brokerage Email: soldbyjenniferhoyle@gmail.com License #216442
Home Details
Home Type
- Single Family
Est. Annual Taxes
- $4,590
Year Built
- Built in 2020
Lot Details
- Property is zoned OPS
Parking
- 2 Car Attached Garage
- Front Facing Garage
- Driveway
Home Design
- Brick Exterior Construction
Interior Spaces
- 1-Story Property
- Open Floorplan
- Family Room with Fireplace
- Screened Porch
- Vinyl Flooring
- Crawl Space
- Laundry Room
Kitchen
- Breakfast Bar
- Electric Range
- Microwave
- Dishwasher
Bedrooms and Bathrooms
- 4 Main Level Bedrooms
- Split Bedroom Floorplan
- Walk-In Closet
- 3 Full Bathrooms
Schools
- Bethel Cabarrus Elementary School
- C.C. Griffin Middle School
- Central Cabarrus High School
Utilities
- Central Heating and Cooling System
- Gas Water Heater
Community Details
- Built by Adams
- The Villages At Red Bridge Subdivision
Listing and Financial Details
- Assessor Parcel Number 5565-32-3286-0000
Map
Home Values in the Area
Average Home Value in this Area
Tax History
| Year | Tax Paid | Tax Assessment Tax Assessment Total Assessment is a certain percentage of the fair market value that is determined by local assessors to be the total taxable value of land and additions on the property. | Land | Improvement |
|---|---|---|---|---|
| 2024 | $4,590 | $431,480 | $90,000 | $341,480 |
| 2023 | $3,972 | $320,970 | $55,000 | $265,970 |
| 2022 | $3,852 | $316,700 | $55,000 | $261,700 |
| 2021 | $3,800 | $316,700 | $55,000 | $261,700 |
| 2020 | $660 | $55,000 | $55,000 | $0 |
| 2019 | $540 | $45,000 | $45,000 | $0 |
| 2018 | $522 | $45,000 | $45,000 | $0 |
| 2017 | $513 | $45,000 | $45,000 | $0 |
| 2016 | $513 | $26,250 | $26,250 | $0 |
| 2015 | -- | $26,250 | $26,250 | $0 |
| 2014 | -- | $26,250 | $26,250 | $0 |
Property History
| Date | Event | Price | Change | Sq Ft Price |
|---|---|---|---|---|
| 04/10/2025 04/10/25 | For Sale | $485,000 | -- | $208 / Sq Ft |
Deed History
| Date | Type | Sale Price | Title Company |
|---|---|---|---|
| Warranty Deed | $307,500 | Morehead Title | |
| Deed | -- | -- |
Mortgage History
| Date | Status | Loan Amount | Loan Type |
|---|---|---|---|
| Open | $276,615 | New Conventional |
Similar Homes in the area
Source: Canopy MLS (Canopy Realtor® Association)
MLS Number: 4243060
APN: 5565-32-3286-0000
- 11770 Red Bridge Rd
- 6333 Honor Ave
- 6455 Honor Ave
- 6332 Honor Ave
- 6319 Honor Ave
- 6347 Honor Ave
- 6308 Honor Ave
- 6316 Honor Ave
- 215 Scout Rd
- 715 Saddlebred Ln
- 427 Carolina Hemlock Dr
- 104 Sycamore Crossing Ct
- 125 Jefferson Dr
- 311 Meadow Creek Church Rd Unit 2
- 311 Meadow Creek Church Rd
- 00 Reed Mine Trail
- 361 Nance Rd
- 000 Town Centre Dr Unit 14
- 108 Woodwinds St
- 10130 Reed Mine Rd
