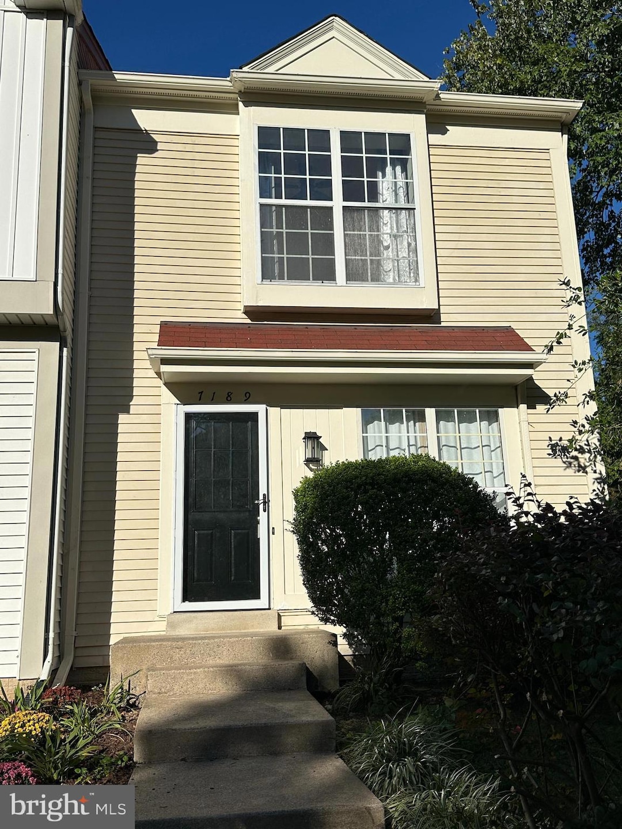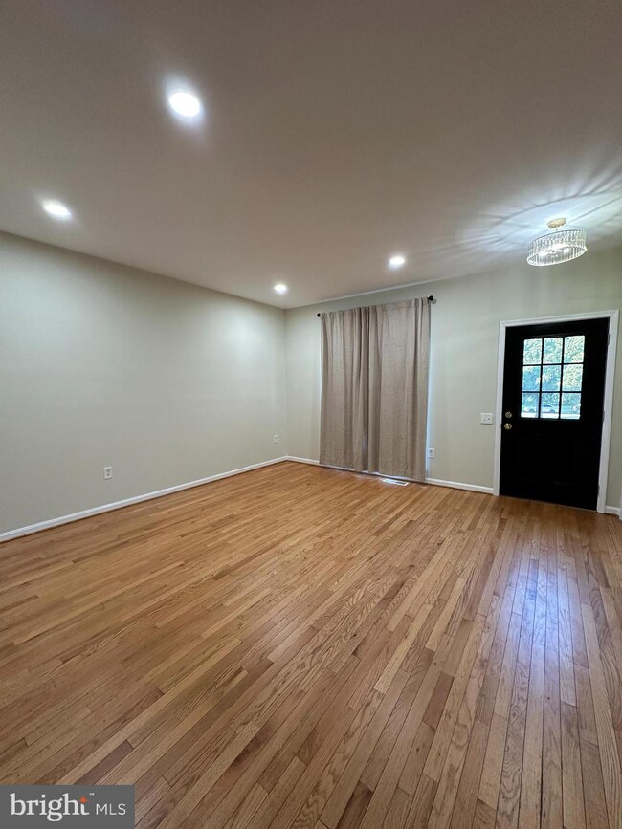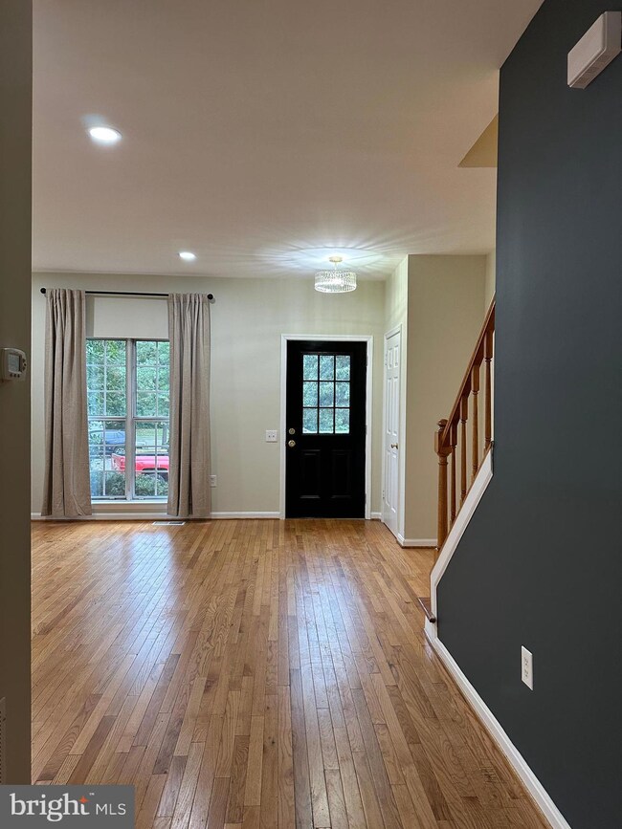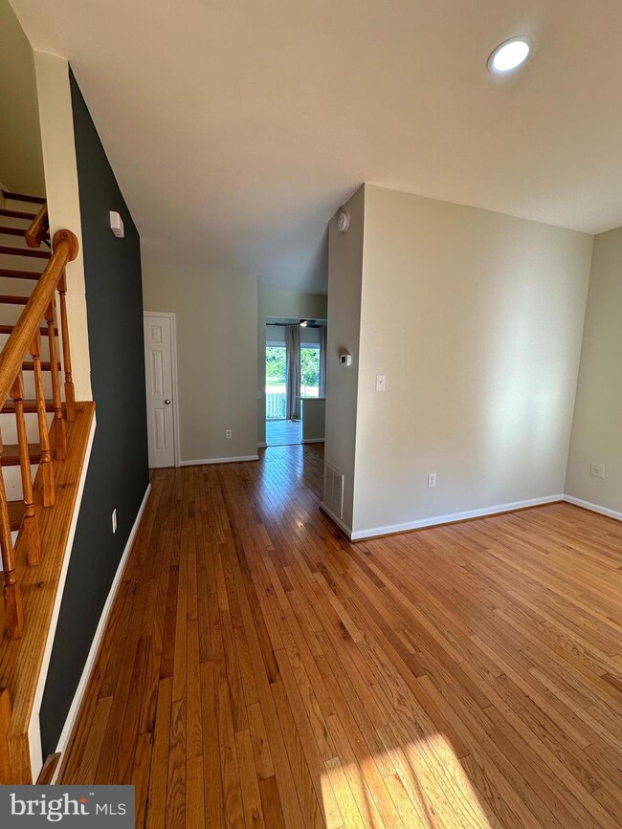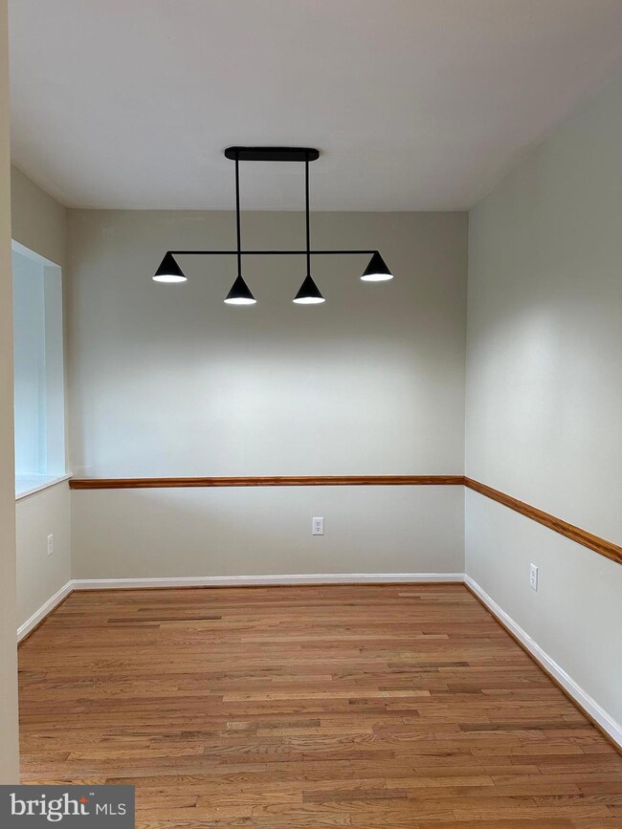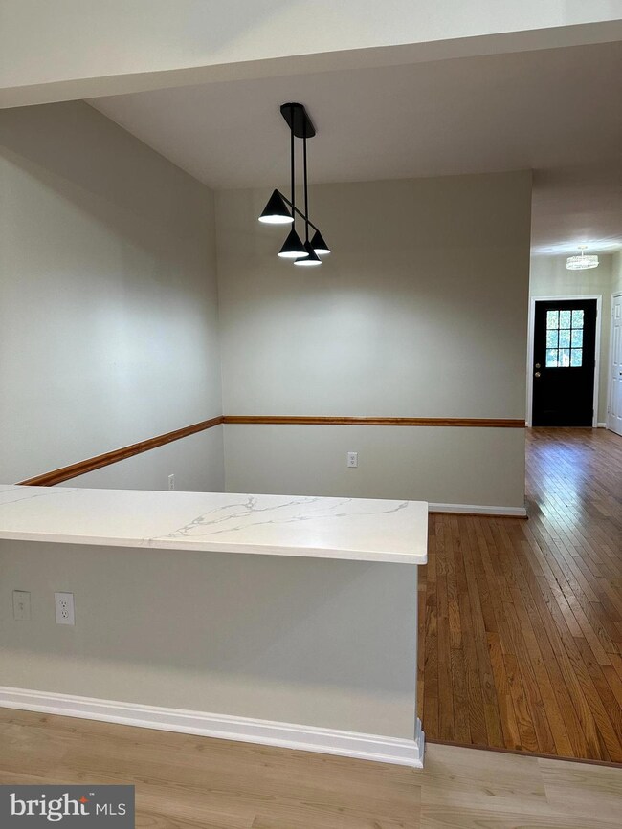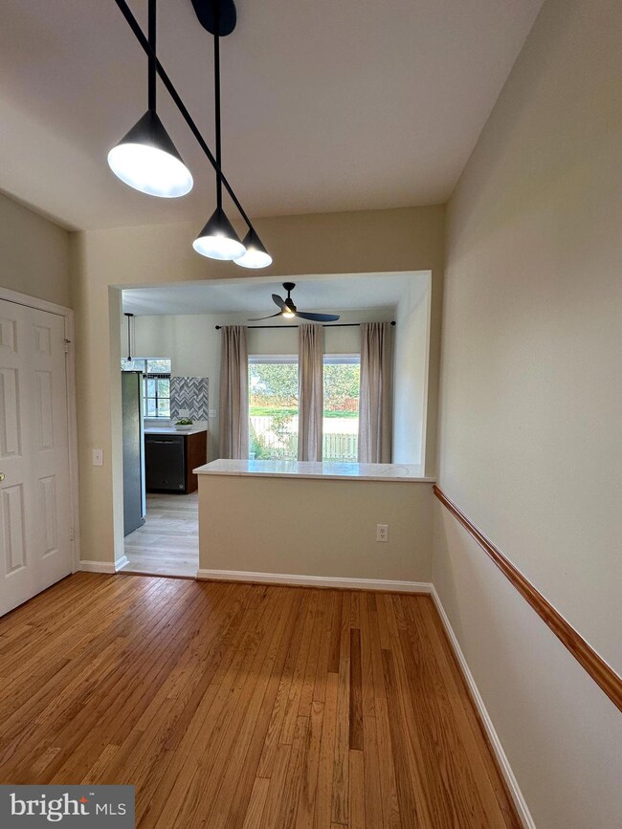
7189 Fairfield Ct Alexandria, VA 22306
Groveton NeighborhoodHighlights
- Level Entry For Accessibility
- Sandburg Middle Rated A-
- Central Heating and Cooling System
About This Home
As of January 2025Welcome to your new dream home. This is a lovely 3 level end-unit townhouse in the coveted Woodstone community. The 2-bedrooms, 3.5 bathrooms home is gorgeously remodeled. On the upper lever is 2 bedrooms with vaulted ceilings, generous closet space and 2 full bathrooms. The laundry is conveniently located between the two bedrooms. The upper level and main level have hardwood flooring. The main level has a spacious living room, dining room and kitchen with a kitchen island, quartz countertop and new stainless-steel appliances. The kitchen has direct access to the outside deck and large backyard. The backyard shed is large and can hold many yard supplies. The lower level has two bonus rooms. There is an assigned parking spot with plenty of unmarked guess parking nearby. Close to Huntley Meadows Park, Fort Belvoir, Huntington Metro Station, shopping and restaurants. Easy access to 395 and 495, Old Town and Washington D.C.
Townhouse Details
Home Type
- Townhome
Est. Annual Taxes
- $5,754
Year Built
- Built in 1985
HOA Fees
- $68 Monthly HOA Fees
Parking
- 1 Assigned Parking Space
Interior Spaces
- 1,296 Sq Ft Home
- Property has 3 Levels
- Basement
- Sump Pump
Bedrooms and Bathrooms
- 2 Main Level Bedrooms
Utilities
- Central Heating and Cooling System
- Cooling System Utilizes Natural Gas
- Natural Gas Water Heater
Additional Features
- Level Entry For Accessibility
- 3,420 Sq Ft Lot
Community Details
- Woodstone Subdivision
Listing and Financial Details
- Tax Lot 5A
- Assessor Parcel Number 0924 06 0005A
Map
Home Values in the Area
Average Home Value in this Area
Property History
| Date | Event | Price | Change | Sq Ft Price |
|---|---|---|---|---|
| 01/02/2025 01/02/25 | Sold | $550,000 | 0.0% | $424 / Sq Ft |
| 12/24/2024 12/24/24 | For Sale | $550,000 | 0.0% | $424 / Sq Ft |
| 11/28/2024 11/28/24 | Pending | -- | -- | -- |
| 10/02/2024 10/02/24 | Price Changed | $550,000 | -5.0% | $424 / Sq Ft |
| 09/25/2024 09/25/24 | For Sale | $579,000 | -- | $447 / Sq Ft |
Tax History
| Year | Tax Paid | Tax Assessment Tax Assessment Total Assessment is a certain percentage of the fair market value that is determined by local assessors to be the total taxable value of land and additions on the property. | Land | Improvement |
|---|---|---|---|---|
| 2021 | $4,739 | $403,860 | $130,000 | $273,860 |
| 2020 | $4,443 | $375,370 | $119,000 | $256,370 |
| 2019 | $4,330 | $365,870 | $118,000 | $247,870 |
| 2018 | $4,174 | $352,650 | $112,000 | $240,650 |
| 2017 | $4,019 | $346,150 | $112,000 | $234,150 |
| 2016 | $4,010 | $346,150 | $112,000 | $234,150 |
| 2015 | $3,762 | $337,110 | $112,000 | $225,110 |
| 2014 | $3,682 | $330,700 | $110,000 | $220,700 |
Mortgage History
| Date | Status | Loan Amount | Loan Type |
|---|---|---|---|
| Open | $298,300 | New Conventional |
Deed History
| Date | Type | Sale Price | Title Company |
|---|---|---|---|
| Warranty Deed | $372,900 | -- |
Similar Homes in Alexandria, VA
Source: Bright MLS
MLS Number: VAFX2203300
APN: 092-4-06-0005-A
- 7123 Mason Grove Ct
- 6908 Lamp Post Ln
- 6917 Stoneybrooke Ln
- 7332 Tavenner Ln Unit 3B
- 6902 Stonebridge Ct
- 7017 Ridge Dr
- 6801 Lamp Post Ln
- 3310 Arundel Ave
- 3410 Groveton St
- 7014 Richmond Hwy
- 7425 Northrop Rd
- 7545 Grey Goose Way
- 7545 Great Swan Ct
- 7502A Calderon Ct Unit 265
- 3318 Memorial St
- 7530 Coxton Ct Unit 113
- 2924 Preston Ave
- 7007 Brookington Ct
- 7507D Snowpea Ct Unit 184
- 2822 Hokie Ln
