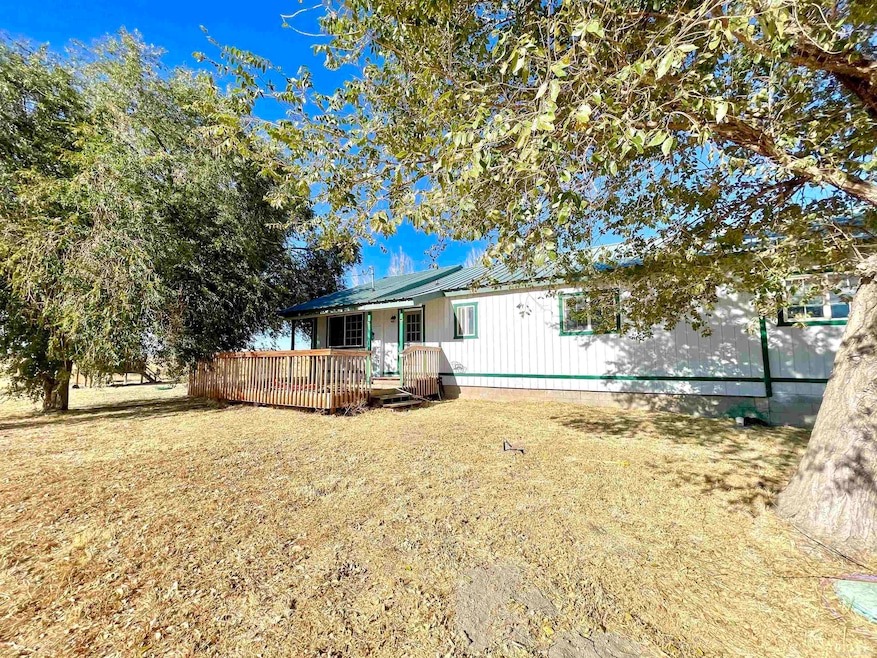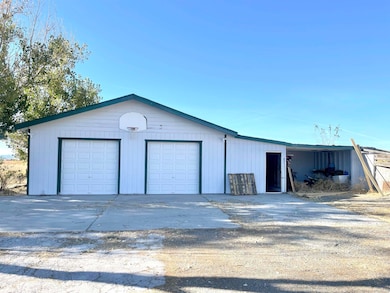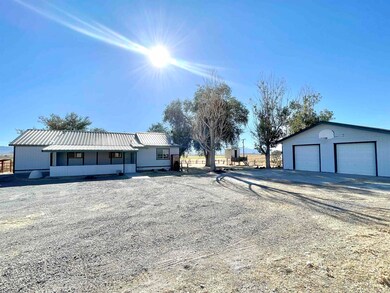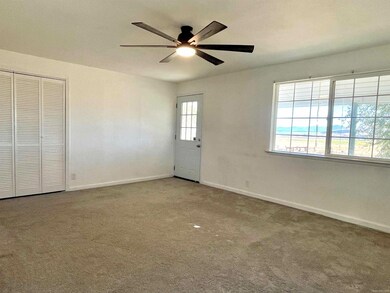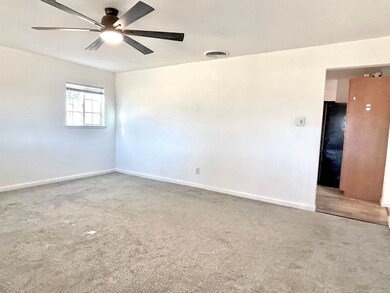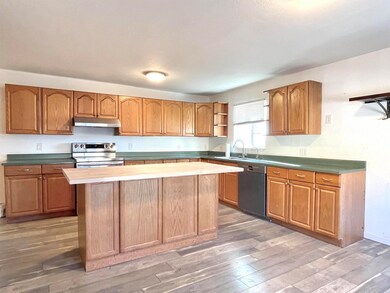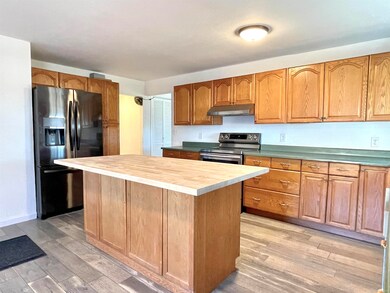
719-125 Center Rd Litchfield, CA 96117
Highlights
- Barn
- RV Access or Parking
- Wood Burning Stove
- Horses Allowed On Property
- Deck
- Covered patio or porch
About This Home
As of January 2025This spacious 3 bedroom , 2 bath home is move in ready, perfect for your comfort and functionality! The kitchen offers lots of storage and features a new butcher block center island and a cozy fireplace that adds warmth and charm. The kitchen is also equipped with a dishwasher for easy cleanup. Inside you will find large bedrooms with walk-in closets, complete with cedar flooring. Relax and enjoy the peaceful surroundings on your front deck or retreat to the enclosed back patio for added privacy. The oversized detached garage offers ample space for vehicles and includes an additional storage area on the side. The property boasts lots of extra space and outbuildings for those chickens, dogs or much more! Come take a look at your future view of Thompson Peak, this rural home, close to town offers a lifestyle of serenity or a place to grow.
Home Details
Home Type
- Single Family
Est. Annual Taxes
- $2,561
Year Built
- Built in 1960
Lot Details
- 1.82 Acre Lot
- Property is Fully Fenced
- Paved or Partially Paved Lot
- Irregular Lot
- Landscaped with Trees
- Garden
- Property is zoned U-C
Home Design
- Frame Construction
- Metal Roof
- Concrete Perimeter Foundation
- HardiePlank Type
Interior Spaces
- 1,650 Sq Ft Home
- 1-Story Property
- Ceiling Fan
- Fireplace
- Wood Burning Stove
- Double Pane Windows
- Vinyl Clad Windows
- Living Room
- Dining Area
- Carpet
- Fire and Smoke Detector
- Property Views
Kitchen
- Eat-In Kitchen
- Electric Oven
- Electric Range
- Range Hood
- Dishwasher
- Disposal
Bedrooms and Bathrooms
- 3 Bedrooms
- Walk-In Closet
- 2 Bathrooms
Laundry
- Laundry closet
- Washer and Dryer Hookup
Parking
- 2 Car Detached Garage
- RV Access or Parking
Outdoor Features
- Deck
- Covered patio or porch
- Shed
- Outbuilding
Utilities
- Forced Air Heating System
- Heating System Uses Propane
- Private Company Owned Well
- Septic System
Additional Features
- Barn
- Horses Allowed On Property
Listing and Financial Details
- Assessor Parcel Number 119-020-011
Map
Home Values in the Area
Average Home Value in this Area
Property History
| Date | Event | Price | Change | Sq Ft Price |
|---|---|---|---|---|
| 01/16/2025 01/16/25 | Sold | $265,000 | -3.6% | $161 / Sq Ft |
| 11/01/2024 11/01/24 | Pending | -- | -- | -- |
| 10/15/2024 10/15/24 | For Sale | $275,000 | +15.1% | $167 / Sq Ft |
| 08/03/2020 08/03/20 | Sold | $239,000 | 0.0% | $145 / Sq Ft |
| 06/09/2020 06/09/20 | Pending | -- | -- | -- |
| 02/24/2020 02/24/20 | For Sale | $239,000 | +290.5% | $145 / Sq Ft |
| 05/11/2012 05/11/12 | Sold | $61,199 | -10.0% | $39 / Sq Ft |
| 03/19/2012 03/19/12 | Pending | -- | -- | -- |
| 02/02/2012 02/02/12 | For Sale | $68,000 | -- | $43 / Sq Ft |
Tax History
| Year | Tax Paid | Tax Assessment Tax Assessment Total Assessment is a certain percentage of the fair market value that is determined by local assessors to be the total taxable value of land and additions on the property. | Land | Improvement |
|---|---|---|---|---|
| 2024 | $2,561 | $253,627 | $61,549 | $192,078 |
| 2023 | $2,512 | $248,655 | $60,343 | $188,312 |
| 2022 | $2,463 | $243,780 | $59,160 | $184,620 |
| 2021 | $2,415 | $239,000 | $58,000 | $181,000 |
| 2020 | $1,059 | $103,357 | $28,708 | $74,649 |
| 2019 | $1,038 | $101,332 | $28,146 | $73,186 |
| 2018 | $1,018 | $99,346 | $27,595 | $71,751 |
| 2017 | $999 | $97,399 | $27,054 | $70,345 |
| 2016 | $980 | $95,490 | $26,524 | $68,966 |
| 2015 | $966 | $94,057 | $26,126 | $67,931 |
| 2014 | $947 | $92,216 | $25,615 | $66,601 |
Mortgage History
| Date | Status | Loan Amount | Loan Type |
|---|---|---|---|
| Open | $212,000 | New Conventional | |
| Previous Owner | $239,000 | VA | |
| Previous Owner | $4,780 | Commercial | |
| Previous Owner | $271,350 | Unknown | |
| Previous Owner | $176,000 | Fannie Mae Freddie Mac | |
| Previous Owner | $15,584 | Unknown |
Deed History
| Date | Type | Sale Price | Title Company |
|---|---|---|---|
| Grant Deed | $265,000 | Chicago Title Company | |
| Warranty Deed | $239,000 | Chicago Title | |
| Grant Deed | $61,500 | Premium Title Of Ca Inc | |
| Trustee Deed | $104,000 | Accommodation | |
| Grant Deed | $226,000 | Cal Sierra Title Co |
About the Listing Agent

I was born and raised right here in Lassen County, I love to spend time with family and friends getting outdoors as often as I can, hiking, running, camping and many more things enjoying the mountain air. You will find my red heeler by her side, Cody is a great side kick! Shantel has over 23 years of experience in lending, sales, and customer service. Growing up in this community gives me an edge in our real estate market. Primarily focused in Lassen and Plumas County, I can assist in most
Shantel's Other Listings
Source: Lassen Association of REALTORS®
MLS Number: 202400504
APN: 119-020-011-000
- 473-300 Ward Lake Rd
- 472-000 Milford St
- 721970 U S 395
- 00 Haley Ln
- 718030 U S 395
- 716-450 Binkley Ln
- 0 Johnson School Rd
- 469-927 Eternal Springs Way
- 469-923 Eternal Springs Way
- 469-922 Eternal Springs Way
- 480-205 Belfast Rd
- 725-825 U S 395
- 710-455 Lake Ave
- 466-090 Moore Ln
- 476-555 Rice Canyon Rd
- 476-875 Rice Canyon Rd
- 710-065 Lake Ave
- 470-505 Cottonwood Rd
- 000 Moore
- 00 Calneva
