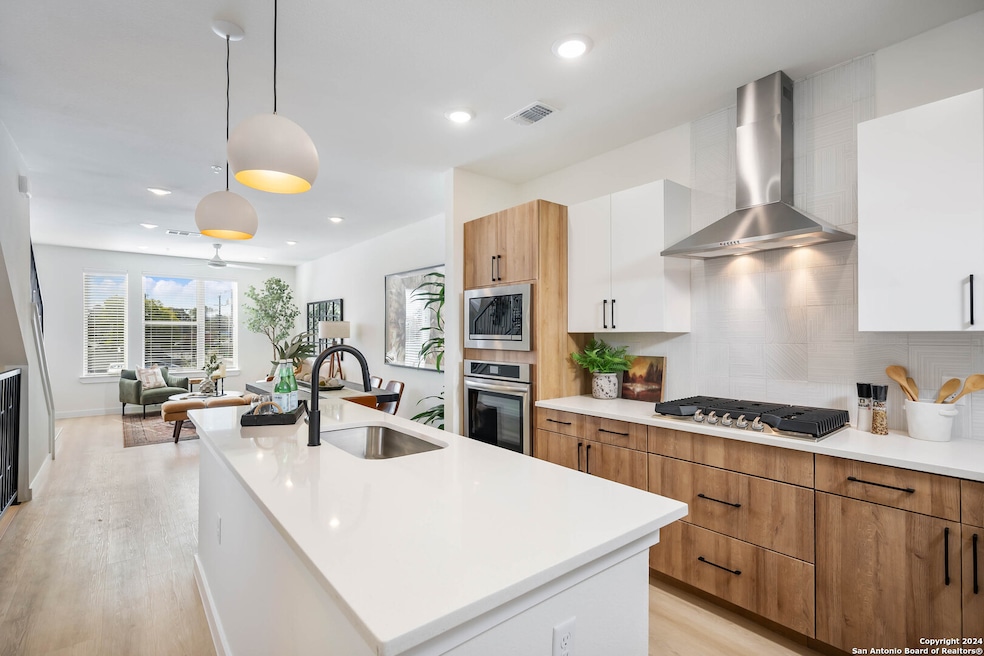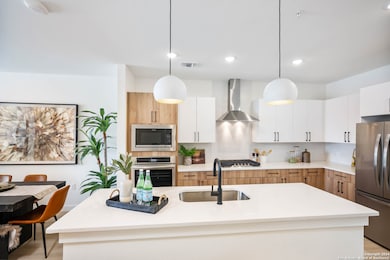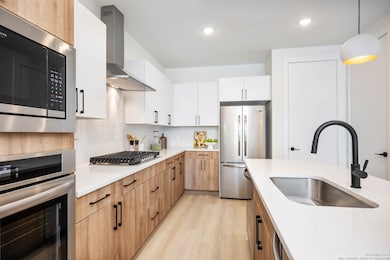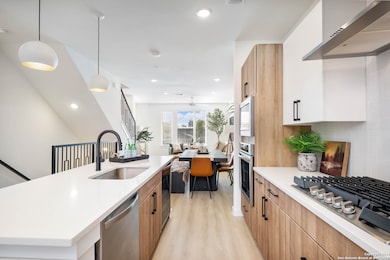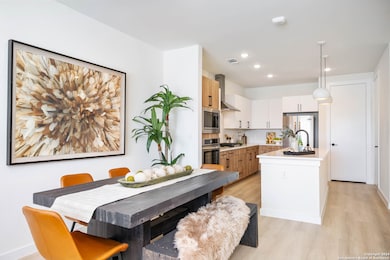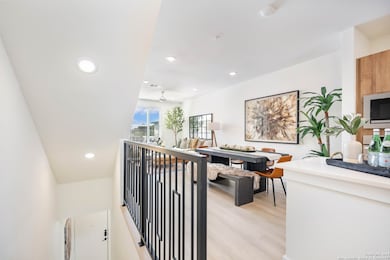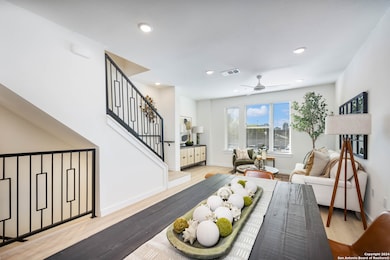
719 E Locust St Unit 2102 San Antonio, TX 78212
Tobin Hill NeighborhoodEstimated payment $4,127/month
Highlights
- New Construction
- Deck
- Double Pane Windows
- 1.16 Acre Lot
- 1 Car Attached Garage
- Walk-In Closet
About This Home
12 Units Sold/Under Contract! Introducing Grayson House, 48 new townhomes located just blocks from San Antonio's Historic Pearl District and close proximity to Downtown San Antonio and St. Mary's Strip. This exceptional new community features three and four-story townhomes showcasing sleek, thoughtful design, open layouts, modern finishes, and stunning city views for select units. Experience elegant features, including quartz countertops in the kitchen and bathrooms, a smart thermostat for optimal climate control, keypad entries for added security and convenience, and matte black hardware for a chic, modern aesthetic. Tile flooring throughout all bathrooms, attached one-car garages, and expansive walk-in closets with custom-built wood shelving add to the appeal. Enjoy the convenience of kitchen islands perfect for cooking and entertaining, a full-size front load laundry set, high ceilings that enhance the sense of space, a french door fridge, a 52-bottle wine fridge, a gas cooktop, a canopy vent hood, and a wall oven for gourmet cooking. Wood-style flooring throughout the living room, kitchen, and bedrooms completes the elegant design. Select floor plans also feature 36-inch soaking tubs, private yards, and balconies, adding an extra touch of comfort and outdoor living space. Experience the vibrant Pearl-area growth with new residential, commercial, and retail developments within walking distance. Grayson House offers a unique blend of convenience, and modern urban living. Make Grayson House your new home and be part of a dynamic, evolving, urban community.
Listing Agent
Donald Walker
Keller Williams City-View
Home Details
Home Type
- Single Family
Est. Annual Taxes
- $10,385
Year Built
- Built in 2024 | New Construction
HOA Fees
- $299 Monthly HOA Fees
Parking
- 1 Car Attached Garage
Home Design
- Slab Foundation
- Composition Roof
Interior Spaces
- 1,934 Sq Ft Home
- Property has 3 Levels
- Ceiling Fan
- Double Pane Windows
- Low Emissivity Windows
- Window Treatments
- Combination Dining and Living Room
Kitchen
- Self-Cleaning Oven
- Gas Cooktop
- Stove
- Microwave
- Dishwasher
Flooring
- Ceramic Tile
- Vinyl
Bedrooms and Bathrooms
- 3 Bedrooms
- Walk-In Closet
Laundry
- Laundry on lower level
- Dryer
- Washer
Home Security
- Carbon Monoxide Detectors
- Fire and Smoke Detector
Schools
- Hawthorne Elementary School
- Edison High School
Utilities
- Central Heating and Cooling System
- Electric Water Heater
- Private Sewer
- Cable TV Available
Additional Features
- Deck
- 1.16 Acre Lot
Community Details
- $150 HOA Transfer Fee
- Worth Ross Association
- Built by Urban Genesis
- Grayson House Subdivision
- Mandatory home owners association
Listing and Financial Details
- Legal Lot and Block 29 / 2
Map
Home Values in the Area
Average Home Value in this Area
Property History
| Date | Event | Price | Change | Sq Ft Price |
|---|---|---|---|---|
| 04/22/2025 04/22/25 | For Sale | $532,000 | -- | $275 / Sq Ft |
Similar Homes in San Antonio, TX
Source: San Antonio Board of REALTORS®
MLS Number: 1860368
- 318 W Grayson St Unit 303
- 719 E Locust St Unit 1106
- 719 E Locust St Unit 2102
- 719 E Locust St Unit 2116
- 719 E Locust St Unit 2104
- 719 E Locust St Unit 4109
- 719 E Locust St Unit 4111
- 719 E Locust St Unit 4104
- 719 E Locust St Unit 1104
- 719 E Locust St Unit 2103
- 719 E Locust St Unit 1103
- 719 E Locust St Unit 3112
- 719 E Locust St Unit 2114
- 719 E Locust St Unit 2105
- 719 E Locust St Unit 4102
- 719 E Locust St Unit 3101
- 719 E Locust St Unit 3111
- 719 E Locust St Unit 1102
- 719 E Locust St Unit 1101
- 737 E Park Ave
