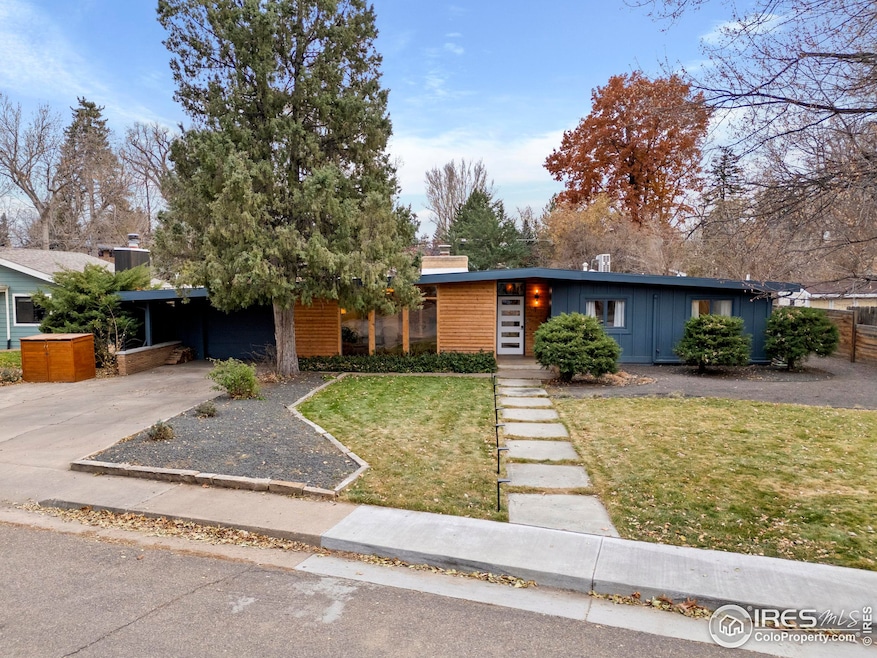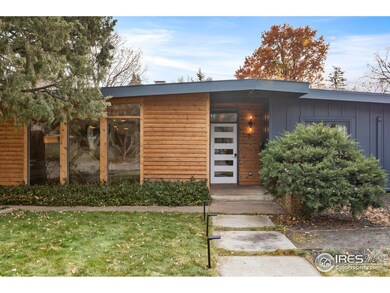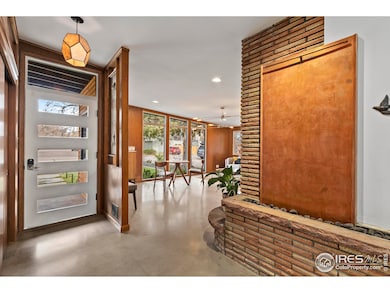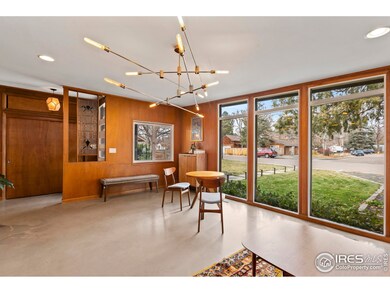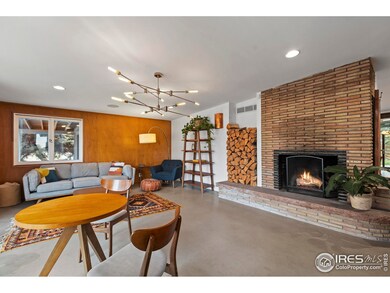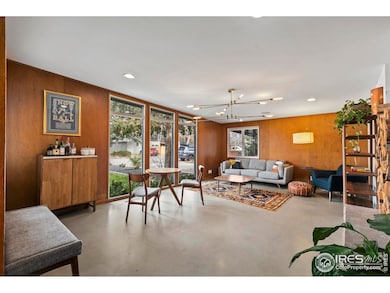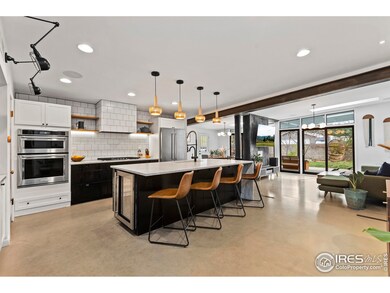
719 Locust St Fort Collins, CO 80524
East Dale NeighborhoodHighlights
- Open Floorplan
- Multiple Fireplaces
- No HOA
- Lesher Middle School Rated A-
- Cathedral Ceiling
- Bar Fridge
About This Home
As of February 2025Welcome to 719 Locust Street, where mid-century charm meets modern sophistication in the heart of Old Town Fort Collins! This 4-bedroom, 3-bathroom home, remodeled by Forge & Bow, sprawls across 2,457 square feet of meticulously designed living space, all set on a private, generous 10,585 square foot lot.Step inside to discover original sealed concrete floors that guide you through a bright and airy floor plan, accentuated by soaring vaulted ceilings, large windows, and skylights. The living areas has two cozy wood-burning fireplaces, perfect for those chilly Colorado evenings. The original 1950's woodwork in the home is in excellent condition and an exquisite example of mid-century modern craftsmanship. The original and functioning entry-way copper water feature and numerous original light fixtures will wow any MCM design aficionado.The kitchen is a culinary dream, featuring solid marble waterfall counters, a Zephyr range vent, wine fridge, and floating shelves. With task lighting, a 5-burner cooktop, a huge pantry, and extensive cabinet and counter space, this kitchen is both beautiful and functional.Retreat to the primary suite, complete with dual closets and an oversized ensuite bathroom. Indulge in the luxury of dual shower heads and a floating bathtub with an overhead water faucet, and private water closet. Step into the back yard through the master for a private outdoor living area, or venture further into the shaded mature yard with raised garden beds, covered patio with built in gas firepit and separated grill area. This home is equipped with four heat pump HVAC systems, two natural gas furnaces, modern electrical system, distributed built audio speakers and a new 40-year membrane roof installed in 2024. Enjoy the convenience of an oversized 1 car attached garage with 220v outlet for electric vehicle charging.Experience the perfect blend of vintage allure and modern amenities at 719 Locust Street. Your dream home awaits!
Home Details
Home Type
- Single Family
Est. Annual Taxes
- $5,088
Year Built
- Built in 1957
Lot Details
- 10,585 Sq Ft Lot
- Wood Fence
- Level Lot
- Sprinkler System
Parking
- 1 Car Attached Garage
Home Design
- Wood Frame Construction
- Rubber Roof
- Wood Siding
- Stone
Interior Spaces
- 2,457 Sq Ft Home
- 1-Story Property
- Open Floorplan
- Bar Fridge
- Cathedral Ceiling
- Ceiling Fan
- Multiple Fireplaces
- Double Pane Windows
- Window Treatments
- Family Room
- Living Room with Fireplace
- Dining Room
- Recreation Room with Fireplace
- Concrete Flooring
Kitchen
- Gas Oven or Range
- Microwave
- Dishwasher
Bedrooms and Bathrooms
- 4 Bedrooms
- Walk-In Closet
- Primary Bathroom is a Full Bathroom
Laundry
- Laundry on main level
- Dryer
- Washer
Outdoor Features
- Exterior Lighting
- Outdoor Storage
Schools
- Laurel Elementary School
- Lesher Middle School
- Ft Collins High School
Utilities
- Forced Air Zoned Heating and Cooling System
- Heat Pump System
- High Speed Internet
Community Details
- No Home Owners Association
- Roy West Subdivision
Listing and Financial Details
- Assessor Parcel Number R0052019
Map
Home Values in the Area
Average Home Value in this Area
Property History
| Date | Event | Price | Change | Sq Ft Price |
|---|---|---|---|---|
| 02/13/2025 02/13/25 | Sold | $1,307,500 | +1.0% | $532 / Sq Ft |
| 01/20/2025 01/20/25 | For Sale | $1,295,000 | +8.4% | $527 / Sq Ft |
| 06/30/2022 06/30/22 | Sold | $1,195,000 | 0.0% | $486 / Sq Ft |
| 05/28/2022 05/28/22 | Pending | -- | -- | -- |
| 05/06/2022 05/06/22 | Price Changed | $1,195,000 | -1.6% | $486 / Sq Ft |
| 04/27/2022 04/27/22 | For Sale | $1,215,000 | +38.9% | $495 / Sq Ft |
| 09/04/2020 09/04/20 | Off Market | $875,000 | -- | -- |
| 06/07/2019 06/07/19 | Sold | $875,000 | 0.0% | $345 / Sq Ft |
| 04/24/2019 04/24/19 | For Sale | $875,000 | +12.2% | $345 / Sq Ft |
| 01/28/2019 01/28/19 | Off Market | $780,000 | -- | -- |
| 01/28/2019 01/28/19 | Off Market | $342,000 | -- | -- |
| 01/06/2017 01/06/17 | Sold | $780,000 | -2.4% | $335 / Sq Ft |
| 12/07/2016 12/07/16 | Pending | -- | -- | -- |
| 11/28/2016 11/28/16 | For Sale | $799,000 | +133.6% | $344 / Sq Ft |
| 12/04/2015 12/04/15 | Sold | $342,000 | -7.5% | $163 / Sq Ft |
| 11/15/2015 11/15/15 | For Sale | $369,900 | -- | $176 / Sq Ft |
Tax History
| Year | Tax Paid | Tax Assessment Tax Assessment Total Assessment is a certain percentage of the fair market value that is determined by local assessors to be the total taxable value of land and additions on the property. | Land | Improvement |
|---|---|---|---|---|
| 2025 | $4,841 | $56,709 | $4,087 | $52,622 |
| 2024 | $4,841 | $56,709 | $4,087 | $52,622 |
| 2022 | $4,245 | $44,953 | $4,240 | $40,713 |
| 2021 | $4,290 | $46,247 | $4,362 | $41,885 |
| 2020 | $3,643 | $38,932 | $4,362 | $34,570 |
| 2019 | $3,658 | $38,932 | $4,362 | $34,570 |
| 2018 | $3,231 | $35,453 | $4,392 | $31,061 |
| 2017 | $3,220 | $35,453 | $4,392 | $31,061 |
| 2016 | $2,826 | $27,876 | $4,856 | $23,020 |
| 2015 | $2,527 | $27,880 | $4,860 | $23,020 |
| 2014 | $2,163 | $23,710 | $3,820 | $19,890 |
Mortgage History
| Date | Status | Loan Amount | Loan Type |
|---|---|---|---|
| Previous Owner | $956,000 | New Conventional | |
| Previous Owner | $1,135,250 | Construction | |
| Previous Owner | $832,000 | New Conventional | |
| Previous Owner | $831,250 | New Conventional | |
| Previous Owner | $624,000 | New Conventional | |
| Previous Owner | $250,000 | Unknown | |
| Previous Owner | $50,000 | Future Advance Clause Open End Mortgage | |
| Previous Owner | $64,500 | Unknown |
Deed History
| Date | Type | Sale Price | Title Company |
|---|---|---|---|
| Special Warranty Deed | $1,307,500 | Land Title Guarantee | |
| Warranty Deed | $1,195,000 | Land Title | |
| Warranty Deed | $875,000 | Heritage Title Company | |
| Warranty Deed | $780,000 | Guardian Title | |
| Quit Claim Deed | -- | Guardian Title Agency | |
| Personal Reps Deed | $342,000 | Land Title Guarantee | |
| Deed | $83,500 | -- |
Similar Homes in Fort Collins, CO
Source: IRES MLS
MLS Number: 1024874
APN: 97131-23-015
- 1004 E Elizabeth St
- 812 Garfield St
- 1109 Ellis St
- 729 Smith St
- 601 Garfield St
- 635 Stover St
- 1204 Newsom St
- 622 Lesser Dr
- 809 E Myrtle St
- 612 Lesser Dr
- 724 E Myrtle St
- 414 E Elizabeth St
- 613 Smith St
- 1112 Robertson St
- 1217 Lory St
- 416 Stover St
- 412 Lilac Ln
- 507 E Mulberry St
- 415 Smith St
- 620 Mathews St Unit 103
