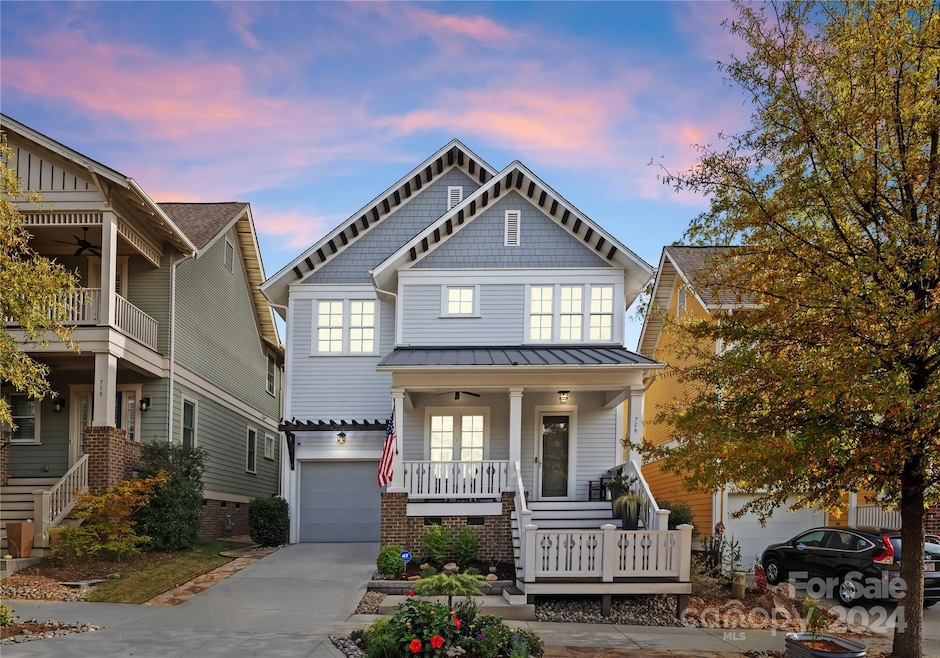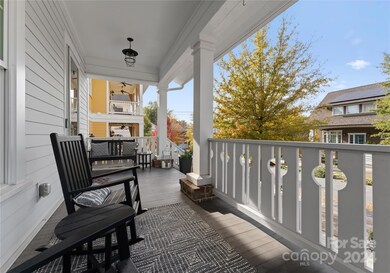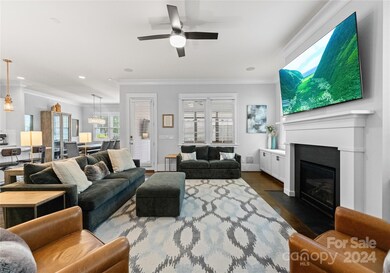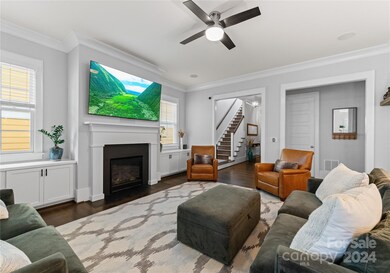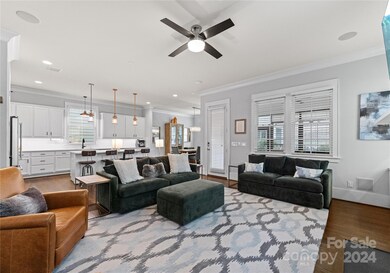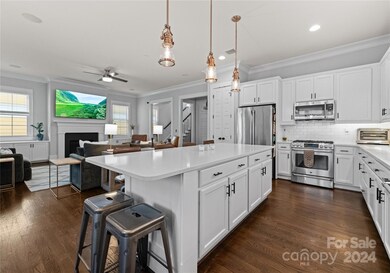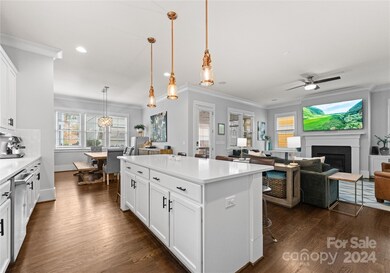
719 Morgan Park Dr Charlotte, NC 28204
Cherry NeighborhoodHighlights
- Open Floorplan
- Transitional Architecture
- Screened Porch
- Myers Park High Rated A
- Wood Flooring
- 1 Car Attached Garage
About This Home
As of December 2024Luxury Urban Living at its Finest! 2016 Stunning 4 bed + office, 3.5 bath, two story home features gorgeous hardwoods throughout, spacious white gourmet kitchen with quartz counters, tile backsplash, upgraded cabinetry, gas cooktop and stainless appliances. Open concept floorplan has living room with gas fireplace and built-ins with separate dining area perfect for entertaining. Front office with decorative wall molding. Large laundry/mud room with custom built in shelving. Custom blinds throughout. Upstairs features your spacious primary bedroom with luxury bathroom and oversized walk-in closet! Your outdoor living features a rocking chair front porch, an "Eze-breeze" four seasons back porch, paver patio and fully fenced yard with landscape lighting! Garage has epoxy flooring and custom storage. Smarthome with surround sound, Control4, and new security equipment. Beyond convenient to all the shopping and dining at The Met and Uptown. Nothing is missed with this incredible property!
Last Agent to Sell the Property
Ivester Jackson Distinctive Properties Brokerage Email: katie@ivesterjackson.com License #249921
Home Details
Home Type
- Single Family
Est. Annual Taxes
- $5,522
Year Built
- Built in 2016
Lot Details
- Lot Dimensions are 42x102x42x101
- Back Yard Fenced
- Level Lot
- Property is zoned UR-2(CD)
HOA Fees
- $42 Monthly HOA Fees
Parking
- 1 Car Attached Garage
- Driveway
- On-Street Parking
Home Design
- Transitional Architecture
Interior Spaces
- 2-Story Property
- Open Floorplan
- Built-In Features
- Ceiling Fan
- Insulated Windows
- Entrance Foyer
- Living Room with Fireplace
- Screened Porch
- Crawl Space
- Pull Down Stairs to Attic
- Home Security System
Kitchen
- Oven
- Gas Cooktop
- Range Hood
- Microwave
- Dishwasher
- Kitchen Island
- Disposal
Flooring
- Wood
- Tile
Bedrooms and Bathrooms
- 4 Bedrooms
- Walk-In Closet
- Garden Bath
Laundry
- Laundry Room
- Electric Dryer Hookup
Outdoor Features
- Patio
Utilities
- Central Heating and Cooling System
- Heating System Uses Natural Gas
- Cable TV Available
Listing and Financial Details
- Assessor Parcel Number 125-234-59
Community Details
Overview
- Access Property Management Association, Phone Number (704) 334-4896
- Built by Saussy Burbank
- Cherry Subdivision
- Mandatory home owners association
Amenities
- Picnic Area
Recreation
- Community Playground
Map
Home Values in the Area
Average Home Value in this Area
Property History
| Date | Event | Price | Change | Sq Ft Price |
|---|---|---|---|---|
| 12/06/2024 12/06/24 | Sold | $1,100,000 | 0.0% | $363 / Sq Ft |
| 11/08/2024 11/08/24 | For Sale | $1,100,000 | -- | $363 / Sq Ft |
Tax History
| Year | Tax Paid | Tax Assessment Tax Assessment Total Assessment is a certain percentage of the fair market value that is determined by local assessors to be the total taxable value of land and additions on the property. | Land | Improvement |
|---|---|---|---|---|
| 2023 | $5,522 | $733,900 | $350,000 | $383,900 |
| 2022 | $6,764 | $687,900 | $285,000 | $402,900 |
| 2021 | $6,753 | $687,900 | $285,000 | $402,900 |
| 2020 | $6,745 | $687,900 | $285,000 | $402,900 |
| 2019 | $6,730 | $687,900 | $285,000 | $402,900 |
| 2018 | $6,892 | $519,700 | $100,000 | $419,700 |
| 2017 | $6,790 | $519,700 | $100,000 | $419,700 |
| 2016 | $1,294 | $100 | $100 | $0 |
Mortgage History
| Date | Status | Loan Amount | Loan Type |
|---|---|---|---|
| Open | $880,000 | New Conventional | |
| Previous Owner | $430,000 | VA | |
| Previous Owner | $571,550 | VA |
Deed History
| Date | Type | Sale Price | Title Company |
|---|---|---|---|
| Warranty Deed | $1,100,000 | Tryon Title | |
| Special Warranty Deed | $623,500 | None Available | |
| Special Warranty Deed | $666,000 | None Available |
Similar Homes in Charlotte, NC
Source: Canopy MLS (Canopy Realtor® Association)
MLS Number: 4197390
APN: 125-234-59
- 430 Queens Rd Unit 712
- 1703 Luther St
- 400 Queens Rd Unit E5
- 420 Queens Rd Unit 6
- 409 Queens Rd Unit 302
- 409 Queens Rd Unit 403
- 409 Queens Rd Unit 204
- 409 Queens Rd Unit 303
- 409 Queens Rd Unit 402
- 409 Queens Rd Unit 203
- 409 Queens Rd Unit 103
- 409 Queens Rd Unit 301
- 409 Queens Rd Unit 501
- 409 Queens Rd Unit 503
- 409 Queens Rd Unit 102
- 612 Baldwin Ave
- 812 Bromley Rd
- 701 S Torrence St
- 920 Queens Rd
- 226 S Torrence St Unit 303
