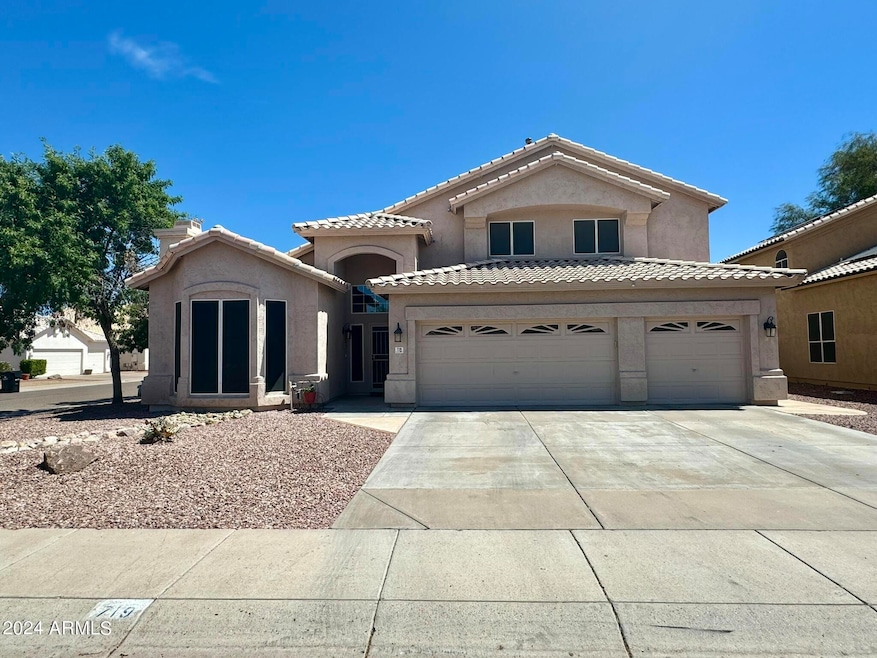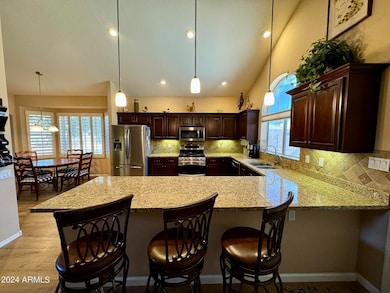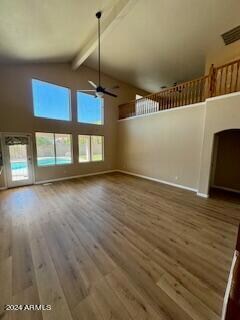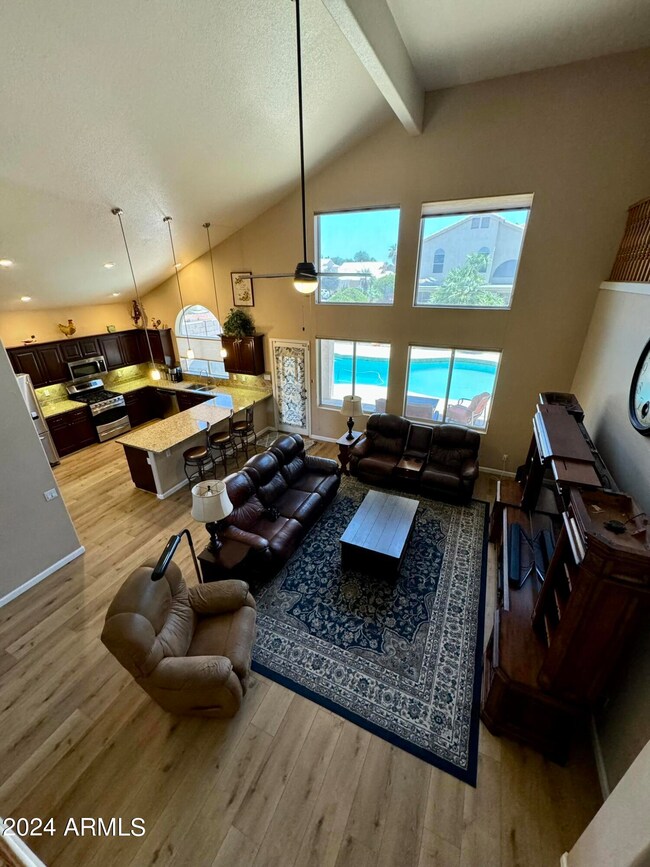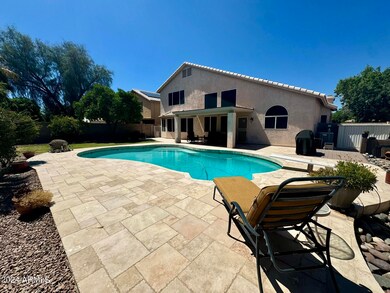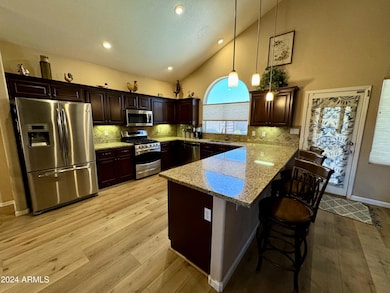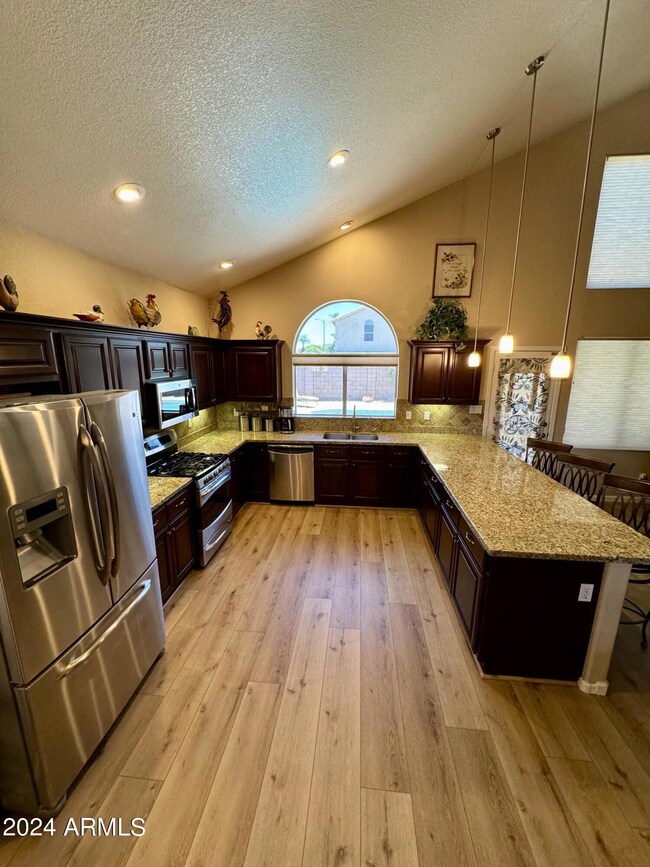
719 W Kings Ave Phoenix, AZ 85023
North Central Phoenix NeighborhoodHighlights
- Private Pool
- RV Gated
- Main Floor Primary Bedroom
- Thunderbird High School Rated A-
- Vaulted Ceiling
- Corner Lot
About This Home
As of February 2025This 4-bedroom, 2.5-bathroom home, meticulously maintained by the original owners, combines luxury and comfort on a desirable corner lot. The bright, open floorplan features vaulted ceilings and new luxury vinyl plank flooring. The spacious living areas flow effortlessly, perfect for relaxation and entertaining. The kitchen offers ample counter space and an eat-in dining area. Upstairs, enjoy a versatile loft space ideal for an office, playroom, or extra lounge area. The master suite is a private retreat with an en-suite bathroom. Outside, a diving pool, travertine patio, and safety pool cover complete this beautiful backyard. Don't miss this opportunity!
Home Details
Home Type
- Single Family
Est. Annual Taxes
- $3,835
Year Built
- Built in 1994
Lot Details
- 7,791 Sq Ft Lot
- Desert faces the front of the property
- Block Wall Fence
- Corner Lot
- Front and Back Yard Sprinklers
- Sprinklers on Timer
- Grass Covered Lot
HOA Fees
- $48 Monthly HOA Fees
Parking
- 3 Car Garage
- Garage Door Opener
- RV Gated
Home Design
- Roof Updated in 2024
- Wood Frame Construction
- Tile Roof
- Stucco
Interior Spaces
- 3,173 Sq Ft Home
- 2-Story Property
- Vaulted Ceiling
- Ceiling Fan
- Gas Fireplace
- Double Pane Windows
- Solar Screens
- Security System Owned
Kitchen
- Eat-In Kitchen
- Gas Cooktop
- Built-In Microwave
- Granite Countertops
Flooring
- Floors Updated in 2024
- Carpet
- Stone
- Vinyl
Bedrooms and Bathrooms
- 4 Bedrooms
- Primary Bedroom on Main
- Primary Bathroom is a Full Bathroom
- 2.5 Bathrooms
- Dual Vanity Sinks in Primary Bathroom
- Bathtub With Separate Shower Stall
Pool
- Private Pool
- Diving Board
Outdoor Features
- Patio
Schools
- Lookout Mountain Elementary School
- Mountain Sky Middle School
- Thunderbird High School
Utilities
- Refrigerated Cooling System
- Heating System Uses Natural Gas
- High Speed Internet
- Cable TV Available
Listing and Financial Details
- Tax Lot 52
- Assessor Parcel Number 208-13-585
Community Details
Overview
- Association fees include ground maintenance
- Sentry Management Association, Phone Number (800) 932-6636
- Built by Pulte Homes
- Moonlight Cove 3 Subdivision, Sunset Floorplan
Recreation
- Community Playground
Map
Home Values in the Area
Average Home Value in this Area
Property History
| Date | Event | Price | Change | Sq Ft Price |
|---|---|---|---|---|
| 02/07/2025 02/07/25 | Sold | $715,000 | -4.0% | $225 / Sq Ft |
| 07/12/2024 07/12/24 | For Sale | $745,000 | -- | $235 / Sq Ft |
Tax History
| Year | Tax Paid | Tax Assessment Tax Assessment Total Assessment is a certain percentage of the fair market value that is determined by local assessors to be the total taxable value of land and additions on the property. | Land | Improvement |
|---|---|---|---|---|
| 2025 | $3,910 | $36,499 | -- | -- |
| 2024 | $3,835 | $34,761 | -- | -- |
| 2023 | $3,835 | $49,020 | $9,800 | $39,220 |
| 2022 | $3,700 | $38,410 | $7,680 | $30,730 |
| 2021 | $3,793 | $35,200 | $7,040 | $28,160 |
| 2020 | $3,691 | $33,550 | $6,710 | $26,840 |
| 2019 | $3,624 | $31,200 | $6,240 | $24,960 |
| 2018 | $3,521 | $30,780 | $6,150 | $24,630 |
| 2017 | $3,511 | $30,770 | $6,150 | $24,620 |
| 2016 | $3,449 | $30,660 | $6,130 | $24,530 |
| 2015 | $3,198 | $29,160 | $5,830 | $23,330 |
Mortgage History
| Date | Status | Loan Amount | Loan Type |
|---|---|---|---|
| Open | $572,000 | New Conventional | |
| Previous Owner | $250,000 | Credit Line Revolving | |
| Previous Owner | $110,000 | Unknown | |
| Previous Owner | $145,000 | New Conventional |
Deed History
| Date | Type | Sale Price | Title Company |
|---|---|---|---|
| Warranty Deed | $715,000 | Navi Title Agency | |
| Joint Tenancy Deed | $185,575 | United Title Agency |
Similar Homes in the area
Source: Arizona Regional Multiple Listing Service (ARMLS)
MLS Number: 6726154
APN: 208-13-585
- 605 W Kings Ave
- 614 W Kings Ave
- 518 W Beverly Ln
- 911 W Sandra Terrace
- 502 W Beverly Ln
- 402 W Grandview Rd
- 405 W Fellars Dr
- 16619 N 4th Ave
- 316 W Kelton Ln
- 16602 N 2nd Ln
- 15809 N 11th Ave
- 16606 N 2nd Dr Unit 190
- 16424 N 1st Dr
- 16812 N 2nd Ln Unit 246
- 16036 N 11th Ave Unit 1086
- 16036 N 11th Ave Unit 1126
- 16604 N 1st Dr Unit 121
- 16617 N 1st Ln Unit 131
- 15626 N 12th Ave
- 15618 N 12th Ave
