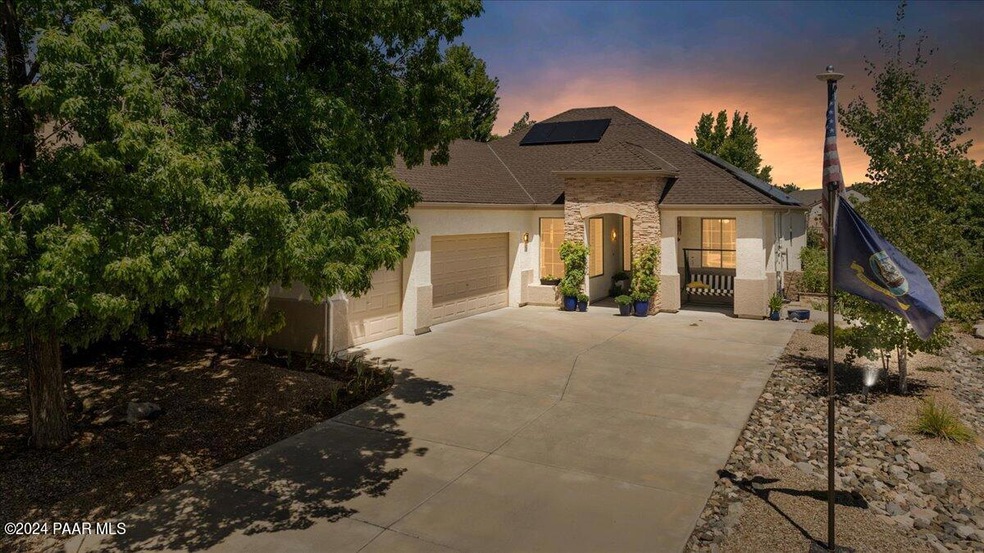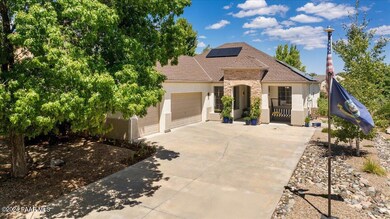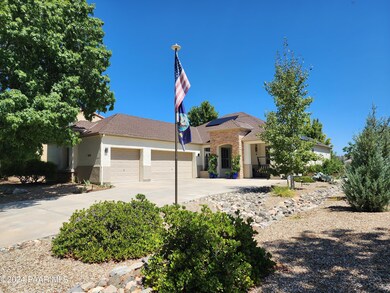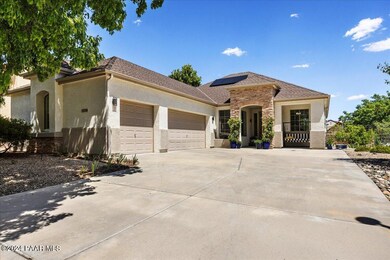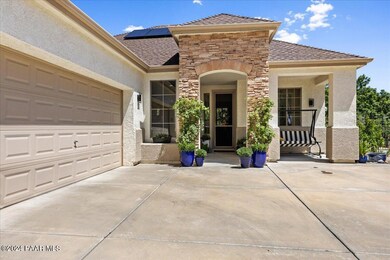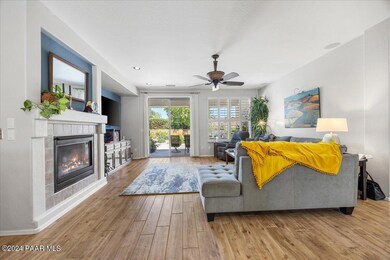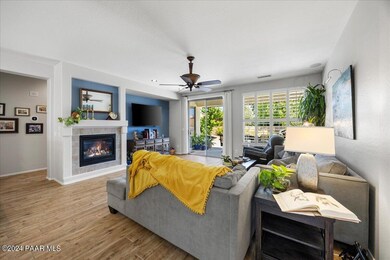
7194 E Grass Land Dr Unit 1 Prescott Valley, AZ 86314
Stoneridge NeighborhoodHighlights
- Solar Power System
- Outdoor Water Feature
- Sink in Utility Room
- Mountain View
- Covered patio or porch
- Shutters
About This Home
As of October 2024This beautifully updated Stoneridge home perfectly combines modern amenities with private charm. Situated on a spacious, meticulously landscaped lot, this move-in ready residence boasts a primary bedroom suite complete with a walk-in closet, direct access to a covered backyard patio, and a generously sized linen closet. The ensuite bathroom features a garden tub warmed by an overhead heat lamp, along with an executive height dual sink vanity, matte black fixtures, and a separate shower. In the kitchen, you'll find new granite countertops, a stylish backsplash, center island, glide-out cabinet shelves, task lighting, and top-of-the-line stainless steel appliances. The kitchen also includes a pantry and easy-care tile flooring that seamlessly flows into the living room and hallways. The
Last Agent to Sell the Property
Berkshire Hathaway HomeService AZ Properties License #SA582781000

Home Details
Home Type
- Single Family
Est. Annual Taxes
- $2,660
Year Built
- Built in 2002
Lot Details
- 9,589 Sq Ft Lot
- Back Yard Fenced
- Drip System Landscaping
- Native Plants
- Level Lot
- Landscaped with Trees
- Property is zoned R1L-10 PAD
HOA Fees
- $87 Monthly HOA Fees
Parking
- 3 Car Garage
- Garage Door Opener
- Driveway
Property Views
- Mountain
- Valley
Home Design
- Slab Foundation
- Wood Frame Construction
- Composition Roof
Interior Spaces
- 1,819 Sq Ft Home
- 1-Story Property
- Wired For Sound
- Ceiling height of 9 feet or more
- Ceiling Fan
- Gas Fireplace
- Double Pane Windows
- Shutters
- Window Screens
- Combination Kitchen and Dining Room
- Sink in Utility Room
Kitchen
- Oven
- Gas Range
- Microwave
- Dishwasher
- Kitchen Island
- Disposal
Flooring
- Carpet
- Tile
Bedrooms and Bathrooms
- 3 Bedrooms
- Split Bedroom Floorplan
- Walk-In Closet
- 2 Full Bathrooms
- Granite Bathroom Countertops
Laundry
- Dryer
- Washer
Home Security
- Home Security System
- Fire and Smoke Detector
Outdoor Features
- Covered patio or porch
- Outdoor Water Feature
- Rain Gutters
Utilities
- Forced Air Heating and Cooling System
- Heating System Uses Natural Gas
- 220 Volts
- Natural Gas Water Heater
- Water Purifier
- Water Softener is Owned
- Phone Available
- Cable TV Available
Additional Features
- Level Entry For Accessibility
- Solar Power System
Community Details
- Association Phone (928) 775-7550
- Stoneridge Subdivision
Listing and Financial Details
- Assessor Parcel Number 221
Map
Home Values in the Area
Average Home Value in this Area
Property History
| Date | Event | Price | Change | Sq Ft Price |
|---|---|---|---|---|
| 10/15/2024 10/15/24 | Sold | $610,000 | +6.1% | $335 / Sq Ft |
| 09/02/2024 09/02/24 | Pending | -- | -- | -- |
| 08/30/2024 08/30/24 | For Sale | $575,000 | +49.4% | $316 / Sq Ft |
| 04/04/2019 04/04/19 | Sold | $385,000 | -1.9% | $212 / Sq Ft |
| 03/05/2019 03/05/19 | Pending | -- | -- | -- |
| 02/12/2019 02/12/19 | For Sale | $392,500 | 0.0% | $216 / Sq Ft |
| 12/18/2017 12/18/17 | Rented | $1,625 | 0.0% | -- |
| 11/18/2017 11/18/17 | Under Contract | -- | -- | -- |
| 11/01/2017 11/01/17 | For Rent | $1,625 | +4.8% | -- |
| 04/05/2017 04/05/17 | Rented | $1,550 | 0.0% | -- |
| 03/06/2017 03/06/17 | Under Contract | -- | -- | -- |
| 03/01/2017 03/01/17 | For Rent | $1,550 | +3.3% | -- |
| 04/05/2016 04/05/16 | Rented | $1,500 | 0.0% | -- |
| 03/06/2016 03/06/16 | Under Contract | -- | -- | -- |
| 02/15/2016 02/15/16 | For Rent | $1,500 | -- | -- |
Tax History
| Year | Tax Paid | Tax Assessment Tax Assessment Total Assessment is a certain percentage of the fair market value that is determined by local assessors to be the total taxable value of land and additions on the property. | Land | Improvement |
|---|---|---|---|---|
| 2024 | $2,660 | $46,723 | -- | -- |
| 2023 | $2,660 | $38,560 | $8,568 | $29,992 |
| 2022 | $2,622 | $32,247 | $5,597 | $26,650 |
| 2021 | $2,719 | $30,556 | $4,623 | $25,933 |
| 2020 | $2,636 | $0 | $0 | $0 |
| 2019 | $2,599 | $0 | $0 | $0 |
| 2018 | $2,850 | $0 | $0 | $0 |
| 2017 | $2,810 | $0 | $0 | $0 |
| 2016 | $2,713 | $0 | $0 | $0 |
| 2015 | -- | $0 | $0 | $0 |
| 2014 | -- | $0 | $0 | $0 |
Mortgage History
| Date | Status | Loan Amount | Loan Type |
|---|---|---|---|
| Open | $430,000 | New Conventional | |
| Previous Owner | $355,000 | VA | |
| Previous Owner | $210,328 | New Conventional | |
| Previous Owner | $75,000 | Credit Line Revolving | |
| Previous Owner | $245,000 | Fannie Mae Freddie Mac | |
| Previous Owner | $169,900 | No Value Available |
Deed History
| Date | Type | Sale Price | Title Company |
|---|---|---|---|
| Warranty Deed | $610,000 | Pioneer Title | |
| Warranty Deed | $385,000 | Yavapai Title | |
| Special Warranty Deed | -- | Empire West | |
| Special Warranty Deed | $212,391 | First American Title Ins Co |
Similar Homes in the area
Source: Prescott Area Association of REALTORS®
MLS Number: 1067013
APN: 103-51-221
- 7124 E Encampment Dr
- 7293 E Reins Ct
- 1971 N Fence Line Dr
- 6969 E Encampment Dr Unit 1
- 7420 E Reins Ct
- 6975 E Lynx Wagon Rd
- 7035 E Lantern Ln W
- 7237 E Cozy Camp Dr Unit 2
- 1326 N Goose Flat Way
- 7218 E Night Watch Way
- 1812 N Fire Butte Way
- 7265 E Night Watch Way
- 7590 E Traders Trail
- 7598 E Traders Trail
- 1758 N Thimble Ln Unit 4
- 7961 E Crooked Creek Trail
- 7630 E Midnight Way
- 1138 N Cloud Cliff Pass
- 1145 N Hobble Strap St
- 1134 N Fence Post Place
