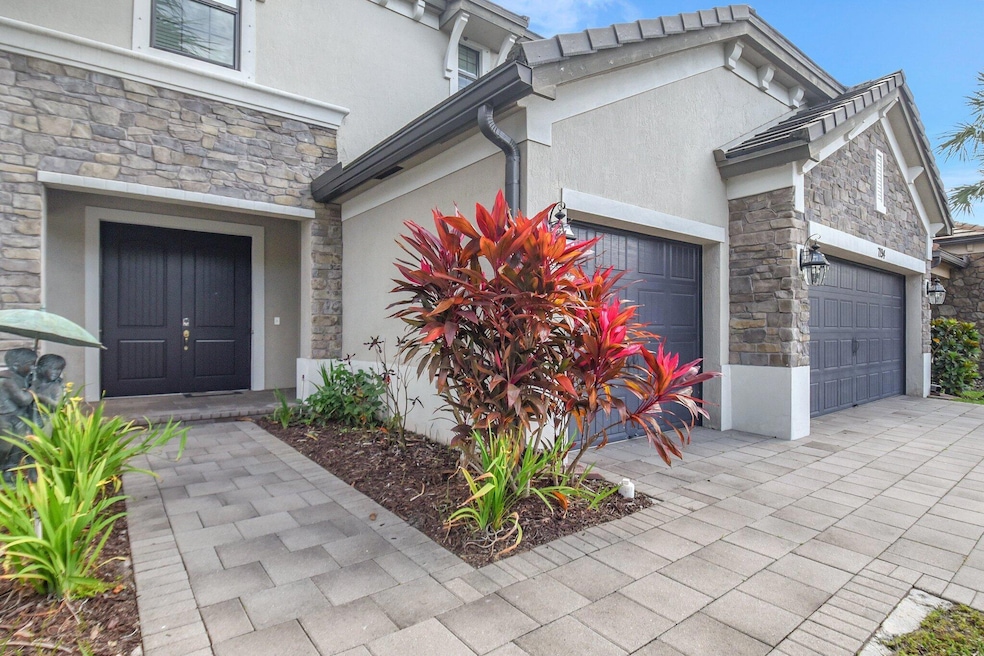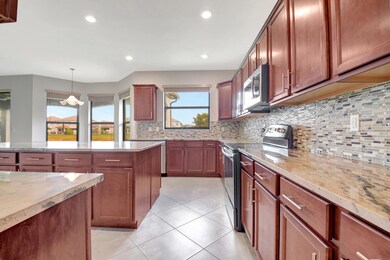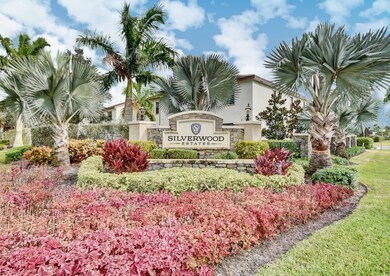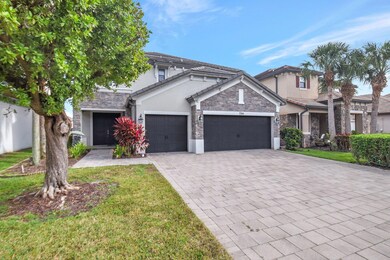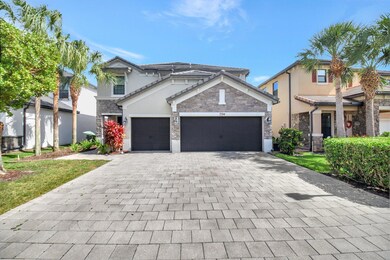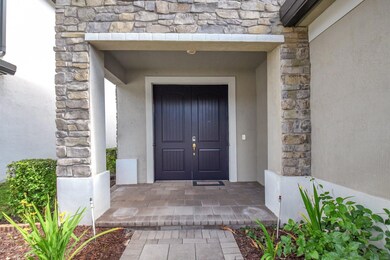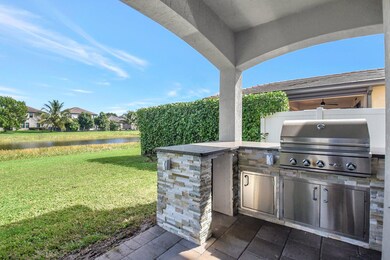
7194 Sandgrace Ln Greenacres, FL 33463
West Boynton NeighborhoodEstimated payment $4,936/month
Highlights
- Lake Front
- Gated Community
- Room in yard for a pool
- Christa Mcauliffe Middle School Rated A-
- Canal Access
- Roman Tub
About This Home
Discover one of the largest homes in exclusive Silverwood Estates--offering 3,584 sq ft of elegant living space in sunny South Florida. Upon entry, you're greeted by a grand entrance leading to formal dining and living areas, perfect for entertaining. The gourmet kitchen features granite countertops, a spacious island, and an open layout that flows into a casual dining and living area. Sliding doors lead to your private outdoor oasis, complete with a summer kitchen and breathtaking lake views. Upstairs, the expansive primary suite boasts an ensuite bathroom and large walk-in closet, Three additional bedrooms and a versatile loft space for a game room, office, or optional 5th bedroom. This home also features a 3-car garage and oversized driveway, combining luxury and functionality.
Home Details
Home Type
- Single Family
Est. Annual Taxes
- $5,980
Year Built
- Built in 2016
Lot Details
- 6,003 Sq Ft Lot
- Lake Front
- Sprinkler System
- Property is zoned PUD
HOA Fees
- $205 Monthly HOA Fees
Parking
- 3 Car Attached Garage
- Driveway
Property Views
- Lake
- Canal
Home Design
- Concrete Roof
Interior Spaces
- 3,584 Sq Ft Home
- 2-Story Property
- Furnished or left unfurnished upon request
- High Ceiling
- Ceiling Fan
- Blinds
- Entrance Foyer
- Family Room
- Formal Dining Room
- Loft
- Security Gate
- Attic
Kitchen
- Breakfast Area or Nook
- Electric Range
- Microwave
- Dishwasher
Flooring
- Carpet
- Tile
Bedrooms and Bathrooms
- 5 Bedrooms
- Walk-In Closet
- 4 Full Bathrooms
- Dual Sinks
- Roman Tub
- Separate Shower in Primary Bathroom
Laundry
- Laundry Room
- Dryer
- Washer
Outdoor Features
- Room in yard for a pool
- Canal Access
Schools
- Hidden Oaks K-8 Elementary School
- Christa Mcauliffe Middle School
- Park Vista Community High School
Utilities
- Central Heating
- Electric Water Heater
- Cable TV Available
Listing and Financial Details
- Assessor Parcel Number 00424511100001470
Community Details
Overview
- Association fees include common areas, ground maintenance
- Silverwood Estates Subdivision
Recreation
- Community Pool
Security
- Gated Community
Map
Home Values in the Area
Average Home Value in this Area
Tax History
| Year | Tax Paid | Tax Assessment Tax Assessment Total Assessment is a certain percentage of the fair market value that is determined by local assessors to be the total taxable value of land and additions on the property. | Land | Improvement |
|---|---|---|---|---|
| 2024 | $5,980 | $380,266 | -- | -- |
| 2023 | $5,834 | $369,190 | $0 | $0 |
| 2022 | $5,784 | $358,437 | $0 | $0 |
| 2021 | $5,750 | $347,997 | $0 | $0 |
| 2020 | $5,710 | $343,192 | $0 | $0 |
| 2019 | $5,642 | $335,476 | $0 | $335,476 |
| 2018 | $6,244 | $380,388 | $0 | $0 |
| 2017 | $6,178 | $372,564 | $0 | $0 |
| 2016 | $1,125 | $60,000 | $0 | $0 |
Property History
| Date | Event | Price | Change | Sq Ft Price |
|---|---|---|---|---|
| 02/19/2025 02/19/25 | For Sale | $759,900 | -- | $212 / Sq Ft |
Deed History
| Date | Type | Sale Price | Title Company |
|---|---|---|---|
| Special Warranty Deed | $510,926 | North American Title Co | |
| Deed | $510,900 | -- |
Mortgage History
| Date | Status | Loan Amount | Loan Type |
|---|---|---|---|
| Previous Owner | $300,000 | New Conventional |
Similar Homes in the area
Source: BeachesMLS
MLS Number: R11064073
APN: 00-42-45-11-10-000-1470
- 5883 Sandbirch Way
- 5487 Sandbirch Way
- 7283 Prudencia Dr
- 5022 Manchia Dr
- 7147 Prudencia Dr
- 6922 Willow Creek Run
- 5528 Canal Dr
- 5372 Canal Dr
- 6892 Silverado Terrace
- 6789 Langdon Way
- 6829 Carolyn Way
- 6913 Turtle Bay Terrace
- 6755 Rainwood Cove Ln
- 7464 Estero Dr
- 5020 Canal Dr
- 4951 Grinnell St
- 5689 Green Island Blvd
- 6892 Perdido Bay Terrace
- 4955 Mallory St
- 7279 Estero Dr
