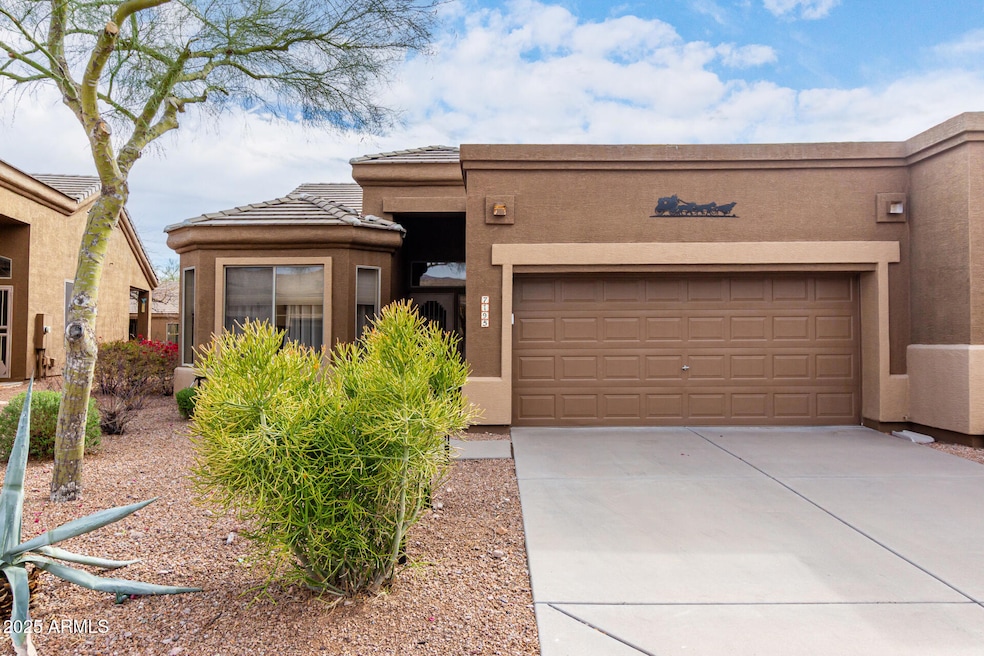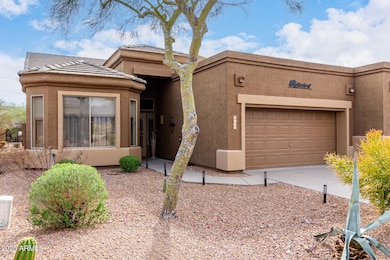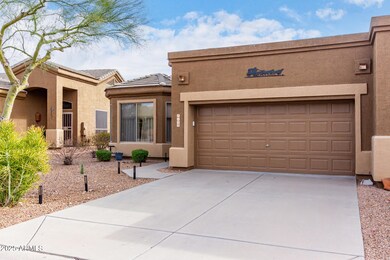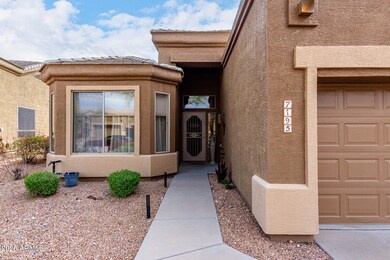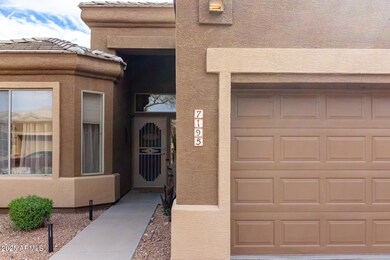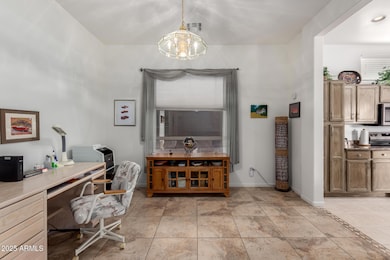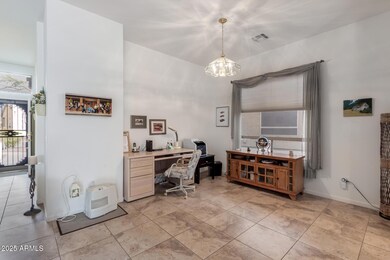
7195 E Canyon Wren Dr Gold Canyon, AZ 85118
Estimated payment $2,580/month
Highlights
- Golf Course Community
- Clubhouse
- Granite Countertops
- Mountain View
- Furnished
- Community Pool
About This Home
Welcome Home!!! This gorgeous 2 bedroom 2 bath Gemini home located at the 55+ active community of Mountain Brook Village in Gold Canyon is in a fantastic location. Close to restaurants, shopping, parks, golfing at Mountain Brook Golf Club & stunning mountain views of the Superstition Mountains. You'll love the layout of this home. Your kitchen offers stainless steel appliances (new stove & dishwasher), granite counter tops, a breakfast bar, a pantry & plenty of cabinetry for storage & organization. Your spacious master suite offers a plethora of natural light, a walk in closet, dual vanity & a walk in shower. This home also offers ceiling fans, a two car garage with a water softener & workbench, a front security door for your privacy, as well as a low maintenance backyard that offers a covered tiled patio with sunshade, a built in bbq & a built in bench to relax on. This gem in the desert is a Great Buy & a Must See!!!
**Furniture is available on a separate bill of sale.
Listing Agent
Canam Realty Group Brokerage Email: Offers@CanamRealty.com License #SA561835000
Co-Listing Agent
Canam Realty Group Brokerage Email: Offers@CanamRealty.com License #SA577597000
Townhouse Details
Home Type
- Townhome
Est. Annual Taxes
- $2,438
Year Built
- Built in 2000
Lot Details
- 4,555 Sq Ft Lot
- Desert faces the front of the property
- 1 Common Wall
- Front Yard Sprinklers
- Sprinklers on Timer
HOA Fees
- $201 Monthly HOA Fees
Parking
- 2 Car Garage
Home Design
- Twin Home
- Wood Frame Construction
- Tile Roof
- Stucco
Interior Spaces
- 1,567 Sq Ft Home
- 1-Story Property
- Furnished
- Ceiling height of 9 feet or more
- Ceiling Fan
- Double Pane Windows
- Tile Flooring
- Mountain Views
Kitchen
- Eat-In Kitchen
- Breakfast Bar
- Built-In Microwave
- Granite Countertops
Bedrooms and Bathrooms
- 2 Bedrooms
- 2 Bathrooms
- Dual Vanity Sinks in Primary Bathroom
Schools
- Adult Elementary And Middle School
- Adult High School
Utilities
- Cooling Available
- Heating unit installed on the ceiling
- Plumbing System Updated in 2022
- High Speed Internet
- Cable TV Available
Additional Features
- No Interior Steps
- Built-In Barbecue
Listing and Financial Details
- Tax Lot 56
- Assessor Parcel Number 104-91-056
Community Details
Overview
- Association fees include ground maintenance
- First Service Res Association, Phone Number (480) 551-4300
- Fairway Vista Association, Phone Number (480) 813-1307
- Association Phone (480) 813-1307
- Parcel 16A And 17 At Mountainbrook Village Subdivision
Amenities
- Clubhouse
- Recreation Room
Recreation
- Golf Course Community
- Tennis Courts
- Community Pool
- Community Spa
Map
Home Values in the Area
Average Home Value in this Area
Tax History
| Year | Tax Paid | Tax Assessment Tax Assessment Total Assessment is a certain percentage of the fair market value that is determined by local assessors to be the total taxable value of land and additions on the property. | Land | Improvement |
|---|---|---|---|---|
| 2025 | $2,438 | -- | -- | -- |
| 2024 | $2,306 | -- | -- | -- |
| 2023 | $2,402 | $28,814 | $4,051 | $24,763 |
| 2022 | $2,306 | $20,007 | $4,051 | $15,956 |
| 2021 | $2,343 | $19,035 | $0 | $0 |
| 2020 | $2,284 | $18,347 | $0 | $0 |
| 2019 | $2,224 | $16,394 | $0 | $0 |
| 2018 | $2,173 | $16,161 | $0 | $0 |
| 2017 | $2,117 | $16,390 | $0 | $0 |
| 2016 | $2,071 | $16,313 | $4,051 | $12,262 |
| 2014 | $1,959 | $11,162 | $4,050 | $7,112 |
Property History
| Date | Event | Price | Change | Sq Ft Price |
|---|---|---|---|---|
| 03/21/2025 03/21/25 | For Sale | $389,900 | -- | $249 / Sq Ft |
Deed History
| Date | Type | Sale Price | Title Company |
|---|---|---|---|
| Cash Sale Deed | $119,728 | First American Title |
Similar Homes in Gold Canyon, AZ
Source: Arizona Regional Multiple Listing Service (ARMLS)
MLS Number: 6839426
APN: 104-91-056
- 7143 E Canyon Wren Dr
- 7179 E Palo Brea Dr
- 7082 E Palo Brea Dr
- 5812 S Staghorn Cholla Ct
- 7361 E Rugged Ironwood Rd
- 7380 E Canyon Wren Dr
- 7227 E Texas Ebony Dr
- 7001 E Us Highway 60 --
- 6601 E Us Highway 60 -- Unit 840
- 6339 S Palo Blanco Dr
- 6307 S Palo Blanco Dr
- 5553 S Marble Dr
- 7373 U S 60 Unit 432
- 7373 U S 60 Unit 349
- 7373 U S 60 Unit 483
- 7373 U S 60 Unit 353
- 7373 U S 60 Unit 24
- 7373 U S 60 Unit 82
- 7373 U S 60 Unit 114
- 7373 U S 60 Unit 267
