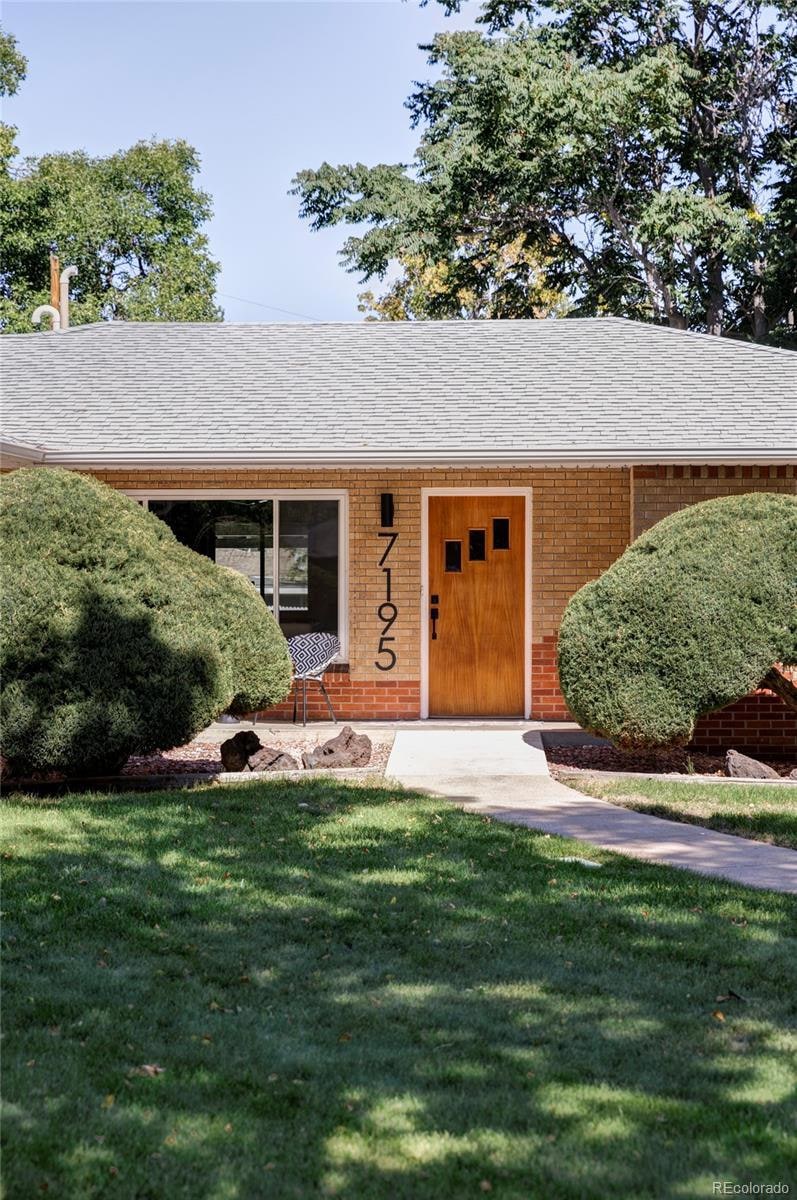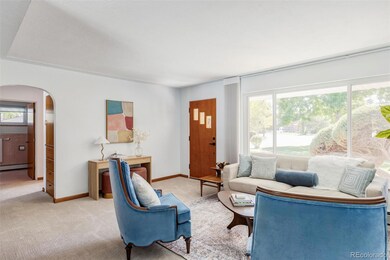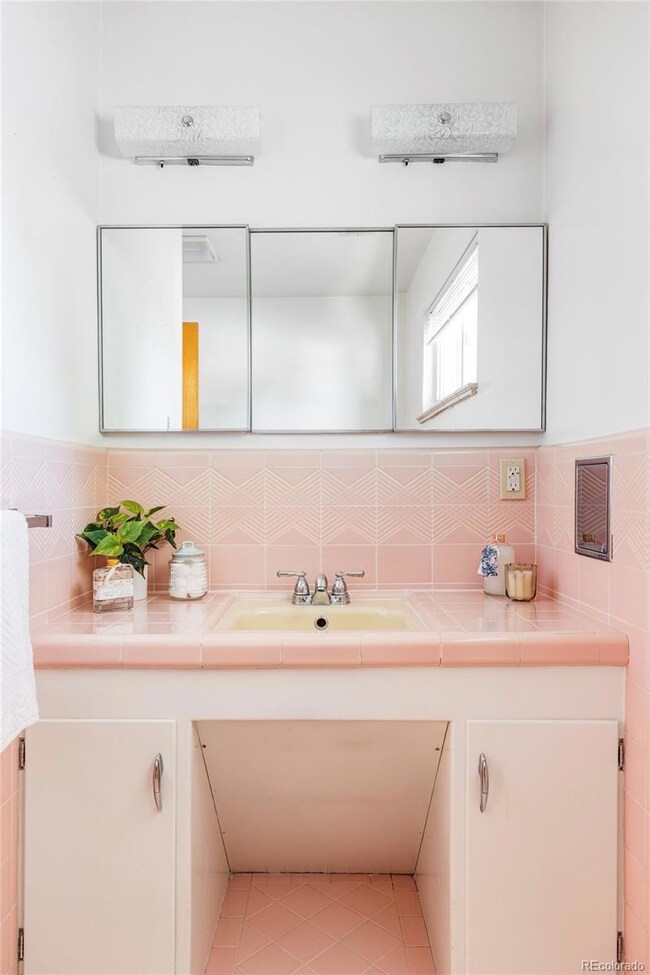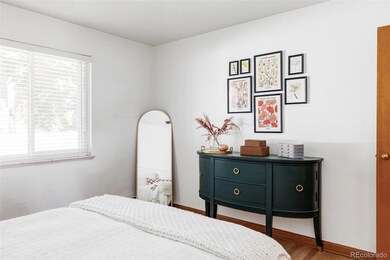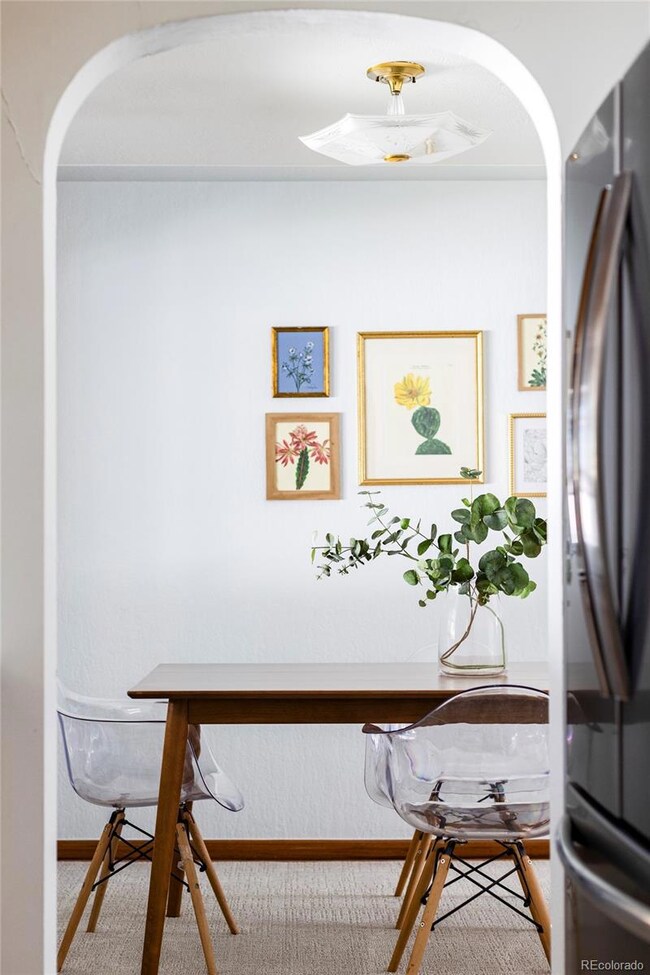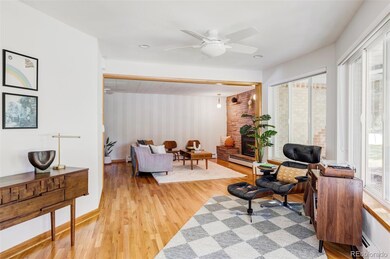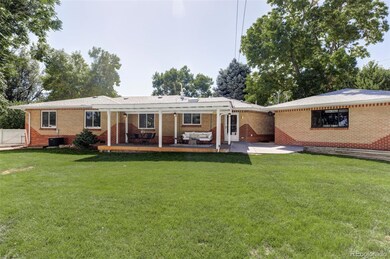
7195 W 23rd Ave Lakewood, CO 80214
Edgewood NeighborhoodHighlights
- Lake Front
- Deck
- Corner Lot
- Midcentury Modern Architecture
- Wood Flooring
- Great Room
About This Home
As of October 2024Step into this enchanting, light-filled mid-century modern home. Located on a picturesque corner lot of over a quarter acre, this home exudes charm and character, blending original vintage details with tasteful modern updates.
Once inside, arched entryways and real wood floors guide you through the home's corridors. The great room features a floor-to-ceiling stone wall complemented by a cozy fireplace and pendants, perfect for relaxation. The kitchen features charming storybook wood cabinets, an original eat in countertop and a skylight adding to its vintage appeal.
A standout feature is the original pink retro tiled bathroom, a pristine homage to 1950s design. With double pane windows, a newer roof, updated electrical, new light fixtures, fans and aesthetic touches, this gem couples mid-century flair with modern efficiency.
Step outside to enjoy the landscaping with majestic ash and blue spruce trees alongside manicured fitzer bushes. The oversized detached two-car garage offers ample space for storage, cars and gear, while the gated off-street parking is perfect for an RV or boat.
Located minutes from Edgewater Market, Alamo Drafthouse, Sloan’s Lake, and the vibrant Denver Highlands - this home offers proximity to unlimited trendy dining, shopping, and outdoor activities. Appraised at 797K in August of this year, this rare find is ready for its next chapter. Don’t miss your chance to own a preserved piece of history and make your mark on the best corner lot west of Sloan’s Lake.
Last Agent to Sell the Property
Corcoran Perry & Co. Brokerage Phone: 720-937-0514 License #100091658

Home Details
Home Type
- Single Family
Est. Annual Taxes
- $3,575
Year Built
- Built in 1954 | Remodeled
Lot Details
- 0.28 Acre Lot
- Lake Front
- South Facing Home
- Property is Fully Fenced
- Corner Lot
- Front Yard Sprinklers
- Private Yard
- Grass Covered Lot
- Property is zoned R-1-6
Parking
- 2 Car Garage
- Oversized Parking
- Exterior Access Door
- 1 RV Parking Space
Home Design
- Midcentury Modern Architecture
- Fixer Upper
- Brick Exterior Construction
- Composition Roof
Interior Spaces
- 2,034 Sq Ft Home
- 1-Story Property
- Built-In Features
- Smart Ceiling Fan
- Ceiling Fan
- Skylights
- Gas Fireplace
- Double Pane Windows
- Window Treatments
- Mud Room
- Great Room
- Family Room
- Living Room with Fireplace
- Dining Room
- Utility Room
- Laundry in unit
- Lake Views
- Crawl Space
Kitchen
- Eat-In Kitchen
- Oven
- Freezer
- Dishwasher
- Tile Countertops
- Disposal
Flooring
- Wood
- Carpet
- Tile
Bedrooms and Bathrooms
- 3 Main Level Bedrooms
Home Security
- Outdoor Smart Camera
- Carbon Monoxide Detectors
- Fire and Smoke Detector
Outdoor Features
- Deck
- Covered patio or porch
- Exterior Lighting
Schools
- Lumberg Elementary School
- Jefferson Middle School
- Jefferson High School
Utilities
- Central Air
- Baseboard Heating
- Natural Gas Connected
- High-Efficiency Water Heater
- Satellite Dish
Listing and Financial Details
- Exclusions: Owners personal property, all marketing and staging materials.
- Assessor Parcel Number 053794
Community Details
Overview
- No Home Owners Association
- Pedersons #2 Subdivision
Amenities
- Courtyard
Map
Home Values in the Area
Average Home Value in this Area
Property History
| Date | Event | Price | Change | Sq Ft Price |
|---|---|---|---|---|
| 10/24/2024 10/24/24 | Sold | $690,000 | +2.7% | $339 / Sq Ft |
| 09/27/2024 09/27/24 | For Sale | $672,000 | -- | $330 / Sq Ft |
Tax History
| Year | Tax Paid | Tax Assessment Tax Assessment Total Assessment is a certain percentage of the fair market value that is determined by local assessors to be the total taxable value of land and additions on the property. | Land | Improvement |
|---|---|---|---|---|
| 2024 | $3,575 | $46,088 | $18,728 | $27,360 |
| 2023 | $3,575 | $46,088 | $18,728 | $27,360 |
| 2022 | $2,718 | $36,206 | $17,464 | $18,742 |
| 2021 | $2,757 | $37,247 | $17,966 | $19,281 |
| 2020 | $2,650 | $36,192 | $19,045 | $17,147 |
| 2019 | $2,616 | $36,192 | $19,045 | $17,147 |
| 2018 | $2,582 | $34,920 | $14,236 | $20,684 |
| 2017 | $2,272 | $34,920 | $14,236 | $20,684 |
| 2016 | $1,802 | $28,443 | $6,720 | $21,723 |
| 2015 | $1,418 | $28,443 | $6,720 | $21,723 |
| 2014 | $1,418 | $22,710 | $5,731 | $16,979 |
Mortgage History
| Date | Status | Loan Amount | Loan Type |
|---|---|---|---|
| Open | $465,000 | New Conventional |
Deed History
| Date | Type | Sale Price | Title Company |
|---|---|---|---|
| Warranty Deed | $690,000 | Land Title Guarantee |
Similar Homes in the area
Source: REcolorado®
MLS Number: 7399134
APN: 39-351-15-016
- 7195 W 24th Ave
- 2200 Teller St
- 7320 W 21st Ave
- 2020 Teller St
- 7051 W 20th Ave
- 2505 Upham St
- 7080 W 20th Ave Unit 202
- 7204 W 26th Ave
- 7040 W 20th Ave Unit 206
- 2565 Pierce St
- 2095 Newland St
- 2276 Newland St
- 2482 Otis Ct
- 2545 Reed St
- 1945 Yarrow St
- 1640 Reed St
- 6240 W 24th Ave
- 1830 Newland Ct Unit 319
- 1830 Newland Ct Unit 321
- 1830 Newland Ct Unit 109
