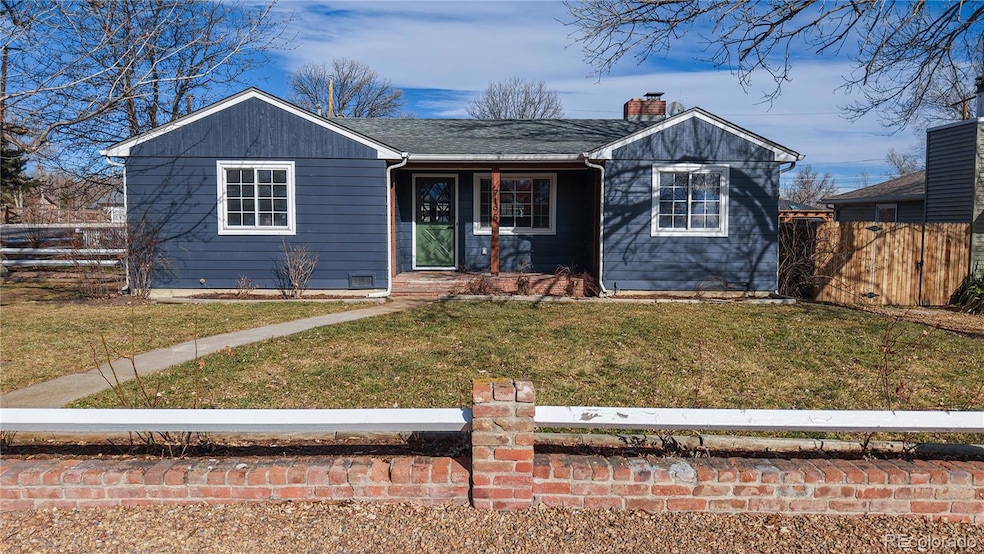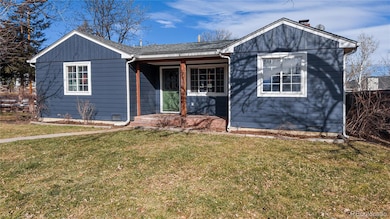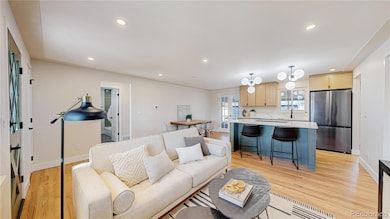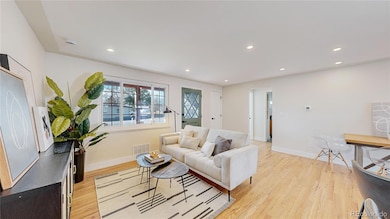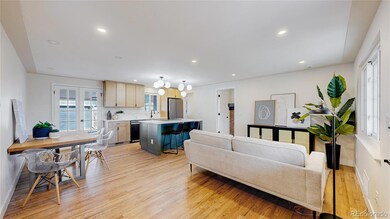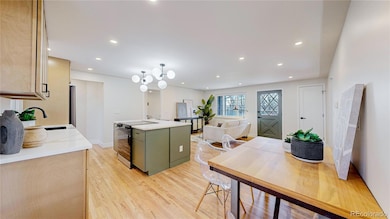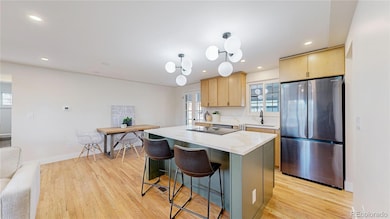
7195 W 24th Ave Lakewood, CO 80214
Edgewood NeighborhoodEstimated payment $4,136/month
Highlights
- Primary Bedroom Suite
- Quartz Countertops
- No HOA
- Wood Flooring
- Private Yard
- Covered patio or porch
About This Home
Welcome to this stunning fully remodeled home on a corner lot at 7195 W 24th Avenue offering a beautifully crafted, modern design with professional staging and designer finishes throughout. As you enter, you're greeted by flowing oak hardwood floors that seamlessly connect the open-concept dining, family room, and kitchen, creating a spacious, welcoming atmosphere. The kitchen is a chef’s dream, featuring custom two-toned designer cabinets, brand-new black stainless steel appliances, quartz countertops, and an island with seating, perfect for both cooking and entertaining. The primary bedroom offers a cozy retreat, complete with a wood-burning fireplace surrounded by brick, and an ensuite 3/4 bathroom that has been remodeled with designer finishes for a luxurious touch. Two additional bedrooms share a full bathroom, equally updated with custom tile, vanities, and fixtures. All bedrooms have beautiful new shaker solid core doors with sleek black hardware. Step outside to enjoy the large backyard with a covered patio, ideal for relaxing or entertaining. The oversized two-car garage has been updated with a new garage door and opener, and the exterior has been freshly repainted with some new water-resistant siding and is enhanced with new cedar posts in the front. Comfort is assured with a new Lennox furnace, an HVAC system with AC, and a new Rinnai instantaneous water heater, plus, a fully updated electrical system including a new service box, wiring, lighting, switches, and smoke detectors. With meticulous attention to detail, this home truly showcases modern design and craftsmanship. Great location with ample extra on and off street parking and just a short walk or drive from charming Edgewater shops and restaurants as well as Sloan's Lake...This home qualifies for the community reinvestment act providing 1.75% of the loan amount as a credit towards buyer’s closing costs, pre-paids and discount points(buydown). Contact listing agent for more details.
Listing Agent
RE/MAX Northwest Inc Brokerage Email: psubry@coloradohomesales.com,303-898-7783 License #040024437

Co-Listing Agent
RE/MAX Northwest Inc Brokerage Email: psubry@coloradohomesales.com,303-898-7783 License #100043014
Home Details
Home Type
- Single Family
Est. Annual Taxes
- $3,078
Year Built
- Built in 1953
Lot Details
- 9,158 Sq Ft Lot
- Property is Fully Fenced
- Private Yard
Parking
- 2 Car Garage
Home Design
- Frame Construction
- Composition Roof
- Wood Siding
- Concrete Block And Stucco Construction
Interior Spaces
- 1,168 Sq Ft Home
- 1-Story Property
- Wood Burning Fireplace
- Family Room with Fireplace
- Living Room
- Fire and Smoke Detector
- Laundry Room
Kitchen
- Breakfast Area or Nook
- Convection Oven
- Cooktop
- Dishwasher
- Kitchen Island
- Quartz Countertops
Flooring
- Wood
- Tile
Bedrooms and Bathrooms
- 3 Main Level Bedrooms
- Primary Bedroom Suite
Outdoor Features
- Covered patio or porch
Schools
- Lumberg Elementary School
- Jefferson Middle School
- Jefferson High School
Utilities
- Forced Air Heating and Cooling System
- 220 Volts
- 110 Volts
- Natural Gas Connected
- Cable TV Available
Community Details
- No Home Owners Association
- Edgewater Subdivision
Listing and Financial Details
- Exclusions: Staging Furniture and Decor.
- Assessor Parcel Number 053675
Map
Home Values in the Area
Average Home Value in this Area
Tax History
| Year | Tax Paid | Tax Assessment Tax Assessment Total Assessment is a certain percentage of the fair market value that is determined by local assessors to be the total taxable value of land and additions on the property. | Land | Improvement |
|---|---|---|---|---|
| 2024 | $3,078 | $33,905 | $16,464 | $17,441 |
| 2023 | $3,078 | $33,905 | $16,464 | $17,441 |
| 2022 | $2,687 | $28,922 | $15,799 | $13,123 |
| 2021 | $2,071 | $29,754 | $16,254 | $13,500 |
| 2020 | $1,940 | $28,414 | $16,351 | $12,063 |
| 2019 | $1,915 | $28,414 | $16,351 | $12,063 |
| 2018 | $1,708 | $25,530 | $12,864 | $12,666 |
| 2017 | $1,502 | $25,530 | $12,864 | $12,666 |
| 2016 | $1,150 | $21,032 | $6,720 | $14,312 |
| 2015 | $759 | $21,032 | $6,720 | $14,312 |
| 2014 | $759 | $15,792 | $5,731 | $10,061 |
Property History
| Date | Event | Price | Change | Sq Ft Price |
|---|---|---|---|---|
| 04/15/2025 04/15/25 | Pending | -- | -- | -- |
| 04/10/2025 04/10/25 | Price Changed | $695,000 | -0.7% | $595 / Sq Ft |
| 03/14/2025 03/14/25 | Price Changed | $700,000 | -2.1% | $599 / Sq Ft |
| 02/28/2025 02/28/25 | Price Changed | $715,000 | -1.4% | $612 / Sq Ft |
| 02/05/2025 02/05/25 | For Sale | $725,000 | -- | $621 / Sq Ft |
Deed History
| Date | Type | Sale Price | Title Company |
|---|---|---|---|
| Special Warranty Deed | $461,000 | Fitco | |
| Warranty Deed | $445,000 | Fitco | |
| Quit Claim Deed | -- | None Listed On Document | |
| Deed | -- | None Listed On Document | |
| Warranty Deed | -- | None Available | |
| Interfamily Deed Transfer | -- | -- |
Similar Homes in the area
Source: REcolorado®
MLS Number: 6521867
APN: 39-351-13-014
- 2200 Teller St
- 2505 Upham St
- 7204 W 26th Ave
- 7320 W 21st Ave
- 2020 Teller St
- 7051 W 20th Ave
- 2565 Pierce St
- 7080 W 20th Ave Unit 202
- 7040 W 20th Ave Unit 206
- 2482 Otis Ct
- 2095 Newland St
- 2545 Reed St
- 1945 Yarrow St
- 6795 W 29th Ave
- 6240 W 24th Ave
- 2060 Kendall St
- 1830 Newland Ct Unit 319
- 1830 Newland Ct Unit 321
- 1830 Newland Ct Unit 109
- 1830 Newland Ct Unit 323
