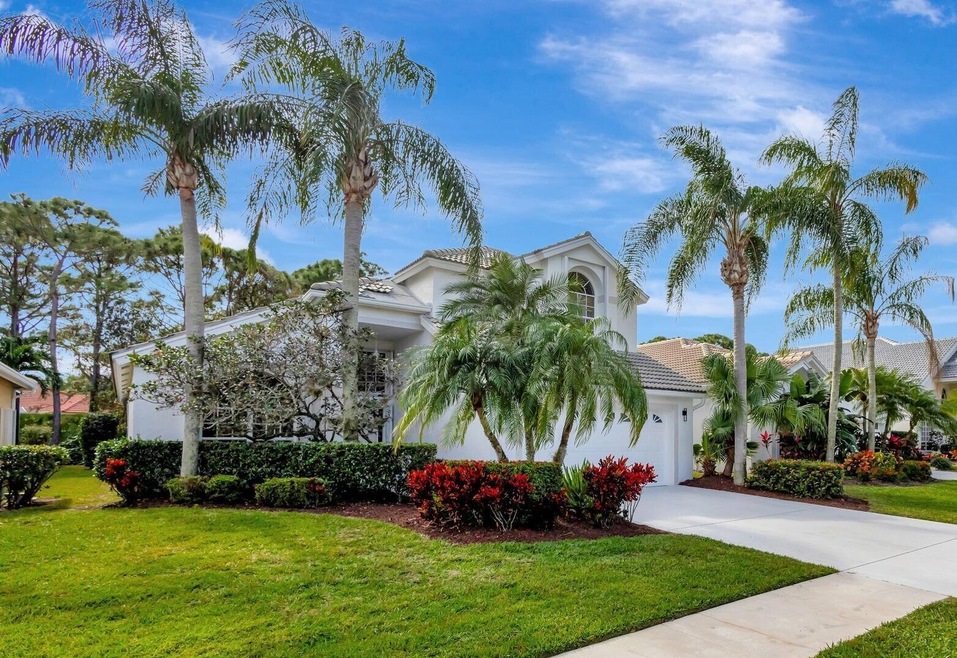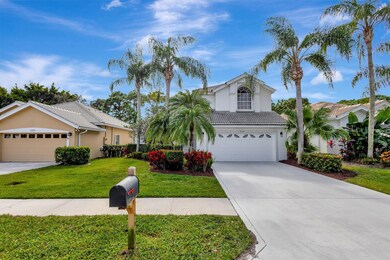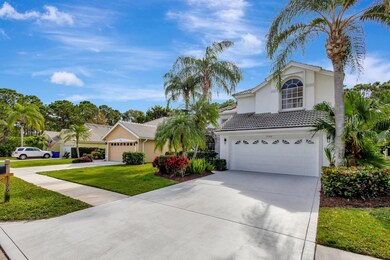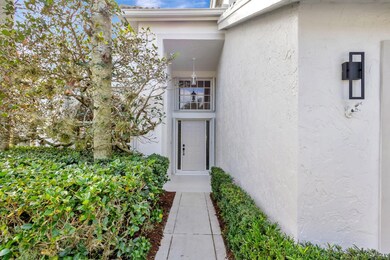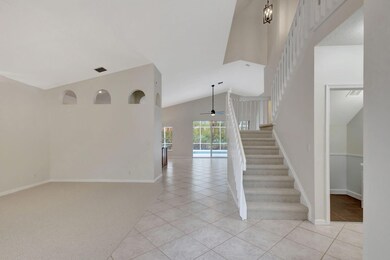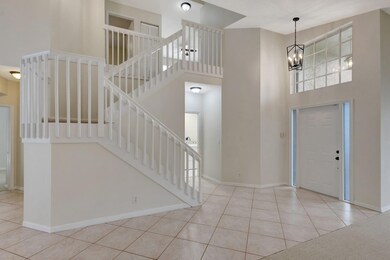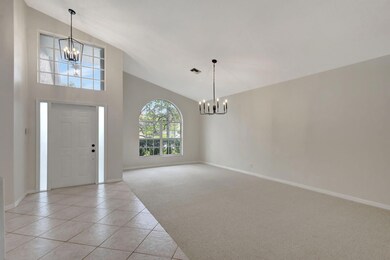
7196 SE Seagate Ln Stuart, FL 34997
South Stuart NeighborhoodHighlights
- Gated with Attendant
- Private Pool
- Vaulted Ceiling
- South Fork High School Rated A-
- Clubhouse
- Roman Tub
About This Home
As of February 2025Gorgeous and spacious 3 bedroom, 2 1/2 bath home features a loft that can easily be transformed into a home office or playroom and a huge lanai with screened pool overlooking a preserve. Freshly painted inside and out. New carpet in all bedrooms and formal living room. Brand-new fans and lights throughout. Cathedral ceilings for a bright and open space. Accordion Hurricane Shutters. Home is Pre-wired for a generator. Large Primary bedroom with sliders to the pool. Kitchen features granite countertops and ample cabinet space. Spotless, clean and move in ready! Gated neighborhood offering amenities such as community pool, tennis courts and basketball. Located at the best price in the neighborhood, this home offers exceptional value for its size/features. Don't miss out on this opportunity!
Home Details
Home Type
- Single Family
Est. Annual Taxes
- $6,758
Year Built
- Built in 1996
Lot Details
- 365 Sq Ft Lot
- Fenced
- Sprinkler System
HOA Fees
- $297 Monthly HOA Fees
Parking
- 2 Car Attached Garage
- Driveway
Home Design
- Barrel Roof Shape
Interior Spaces
- 2,189 Sq Ft Home
- 2-Story Property
- Vaulted Ceiling
- Ceiling Fan
- Family Room
- Combination Kitchen and Dining Room
- Loft
- Pool Views
- Laundry Room
Kitchen
- Breakfast Area or Nook
- Microwave
- Ice Maker
- Dishwasher
Flooring
- Carpet
- Ceramic Tile
Bedrooms and Bathrooms
- 3 Bedrooms
- Split Bedroom Floorplan
- Walk-In Closet
- Dual Sinks
- Roman Tub
- Separate Shower in Primary Bathroom
Home Security
- Home Security System
- Security Gate
Pool
- Private Pool
- Fence Around Pool
- Screen Enclosure
Outdoor Features
- Patio
Utilities
- Cooling Available
- Central Heating
- Electric Water Heater
- Cable TV Available
Listing and Financial Details
- Assessor Parcel Number 313842009010001006
- Seller Considering Concessions
Community Details
Overview
- Mariner Village Pud Subdivision
Recreation
- Tennis Courts
- Community Basketball Court
- Community Pool
- Park
Additional Features
- Clubhouse
- Gated with Attendant
Map
Home Values in the Area
Average Home Value in this Area
Property History
| Date | Event | Price | Change | Sq Ft Price |
|---|---|---|---|---|
| 02/21/2025 02/21/25 | Sold | $530,000 | -1.8% | $242 / Sq Ft |
| 01/17/2025 01/17/25 | For Sale | $539,900 | 0.0% | $247 / Sq Ft |
| 01/01/2020 01/01/20 | Rented | $2,300 | 0.0% | -- |
| 12/02/2019 12/02/19 | Under Contract | -- | -- | -- |
| 11/18/2019 11/18/19 | For Rent | $2,300 | 0.0% | -- |
| 04/01/2019 04/01/19 | Rented | $2,300 | 0.0% | -- |
| 03/02/2019 03/02/19 | Under Contract | -- | -- | -- |
| 01/10/2019 01/10/19 | For Rent | $2,300 | 0.0% | -- |
| 03/30/2017 03/30/17 | Rented | $2,300 | 0.0% | -- |
| 02/28/2017 02/28/17 | Under Contract | -- | -- | -- |
| 01/20/2017 01/20/17 | For Rent | $2,300 | -- | -- |
Tax History
| Year | Tax Paid | Tax Assessment Tax Assessment Total Assessment is a certain percentage of the fair market value that is determined by local assessors to be the total taxable value of land and additions on the property. | Land | Improvement |
|---|---|---|---|---|
| 2024 | $6,705 | $386,029 | -- | -- |
| 2023 | $6,705 | $350,936 | $0 | $0 |
| 2022 | $6,100 | $319,033 | $0 | $0 |
| 2021 | $5,408 | $290,030 | $95,000 | $195,030 |
| 2020 | $5,324 | $287,050 | $90,000 | $197,050 |
| 2019 | $5,153 | $274,950 | $75,000 | $199,950 |
| 2018 | $5,050 | $272,540 | $85,000 | $187,540 |
| 2017 | $4,216 | $259,350 | $100,000 | $159,350 |
| 2016 | $4,217 | $241,020 | $80,000 | $161,020 |
| 2015 | $3,632 | $202,590 | $45,000 | $157,590 |
| 2014 | $3,632 | $204,970 | $45,000 | $159,970 |
Mortgage History
| Date | Status | Loan Amount | Loan Type |
|---|---|---|---|
| Open | $485,347 | FHA | |
| Previous Owner | $272,000 | New Conventional | |
| Previous Owner | $281,610 | Purchase Money Mortgage | |
| Previous Owner | $86,500 | Credit Line Revolving | |
| Previous Owner | $60,470 | Credit Line Revolving | |
| Previous Owner | $315,000 | Purchase Money Mortgage |
Deed History
| Date | Type | Sale Price | Title Company |
|---|---|---|---|
| Warranty Deed | $530,000 | Infinity Title & Settlement In | |
| Warranty Deed | $312,900 | Dba Wci Title | |
| Warranty Deed | $350,000 | Integrity Title & Escrow Inc | |
| Warranty Deed | $158,500 | -- |
Similar Homes in Stuart, FL
Source: BeachesMLS
MLS Number: R11053537
APN: 31-38-42-009-010-00100-6
- 7184 SE Seagate Ln
- 7316 SE Seagate Ln
- 7313 SE Seagate Ln
- 7329 SE Seagate Ln
- 5090 SE Devenwood Way
- 5216 SE Sweetbrier Terrace
- 7361 SE Seagate Ln
- 7351 SE Fiddlewood Ln
- 4987 SE Mariner Garden Cir
- 5155 SE Mariner Garden Cir
- 5071 SE Mariner Garden Cir
- 4964 SE Mariner Garden Cir
- 7120 SE Walden Pond Ct
- 5132 SE Sweetbrier Terrace
- 4990 SE Devenwood Way
- 4986 SE Devenwood Way
- 6957 Sourwood Dr
- 4738 SE Copperwood Terrace
- 7117 Northwood Ct
- 4750 SE Bywood Terrace
