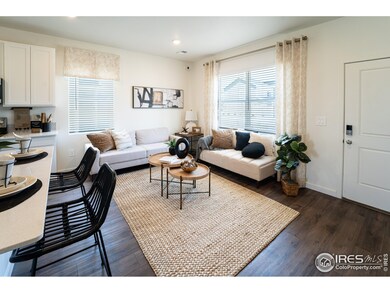
7199 Gateway Crossing St Wellington, CO 80549
2
Beds
2
Baths
992
Sq Ft
$90/mo
HOA Fee
Highlights
- Under Construction
- Spa
- 2 Car Attached Garage
- Rice Elementary School Rated A-
- Open Floorplan
- Eat-In Kitchen
About This Home
As of February 2025Must see! Completed. This is a paired single family home. The Camden is a thoughtfully designed 992 sq ft floor plan, meticulously crafted for attainability. Discover a perfect blend of functionality and comfort in this charming open-concept living space, boasting modern features and a smart layout of two bedrooms and two full baths. Upgrades - Refrigerator, 42" Cabinets, Gas Range, Front landscape
Townhouse Details
Home Type
- Townhome
Est. Annual Taxes
- $139
Year Built
- Built in 2025 | Under Construction
Lot Details
- 5,660 Sq Ft Lot
- East Facing Home
- Sprinkler System
HOA Fees
- $90 Monthly HOA Fees
Parking
- 2 Car Attached Garage
Home Design
- Slab Foundation
- Wood Frame Construction
- Composition Roof
Interior Spaces
- 992 Sq Ft Home
- 1-Story Property
- Open Floorplan
- Washer and Dryer Hookup
Kitchen
- Eat-In Kitchen
- Gas Oven or Range
- Microwave
- Disposal
Flooring
- Carpet
- Laminate
Bedrooms and Bathrooms
- 2 Bedrooms
- Walk-In Closet
Outdoor Features
- Spa
- Patio
- Exterior Lighting
Schools
- Rice Elementary School
- Wellington Middle School
- Wellington High School
Utilities
- Forced Air Heating and Cooling System
Community Details
- Association fees include common amenities, trash, management
- Built by Baessler Homes
- Sage Meadows Subdivision
Map
Create a Home Valuation Report for This Property
The Home Valuation Report is an in-depth analysis detailing your home's value as well as a comparison with similar homes in the area
Home Values in the Area
Average Home Value in this Area
Property History
| Date | Event | Price | Change | Sq Ft Price |
|---|---|---|---|---|
| 02/19/2025 02/19/25 | Sold | $397,620 | 0.0% | $401 / Sq Ft |
| 12/26/2024 12/26/24 | Pending | -- | -- | -- |
| 12/19/2024 12/19/24 | For Sale | $397,500 | -- | $401 / Sq Ft |
Source: IRES MLS
Tax History
| Year | Tax Paid | Tax Assessment Tax Assessment Total Assessment is a certain percentage of the fair market value that is determined by local assessors to be the total taxable value of land and additions on the property. | Land | Improvement |
|---|---|---|---|---|
| 2025 | $139 | $35,852 | $35,852 | -- |
| 2024 | $139 | $1,309 | $1,309 | -- |
| 2022 | $22 | $203 | $203 | -- |
| 2021 | $22 | $203 | $203 | $0 |
Source: Public Records
Mortgage History
| Date | Status | Loan Amount | Loan Type |
|---|---|---|---|
| Open | $75,000 | New Conventional |
Source: Public Records
Deed History
| Date | Type | Sale Price | Title Company |
|---|---|---|---|
| Special Warranty Deed | $397,620 | None Listed On Document |
Source: Public Records
Similar Homes in Wellington, CO
Source: IRES MLS
MLS Number: 1023600
APN: 88043-28-008
Nearby Homes
- 3162 Buffalo Grass Ln
- 3194 Buffalo Grass Ln
- 7153 Feather Reed Dr
- 7137 Feather Reed Dr
- 7186 Feather Reed Dr
- 3193 Buffalo Grass Ln
- 3218 Buffalo Grass Ln
- 3232 Buffalo Grass Ln
- 7121 Feather Reed Dr
- 7172 Feather Reed Dr
- 3260 Buffalo Grass Ln
- 7173 Ryegrass Dr
- 7157 Ryegrass Dr
- 3274 Buffalo Grass Ln
- 3288 Buffalo Grass Ln
- 7070 Feather Reed Dr
- 6997 Feather Reed Dr
- 3362 Buffalo Grass Ln
- 6975 Feather Reed Dr
- 6864 Gateway Crossing St





