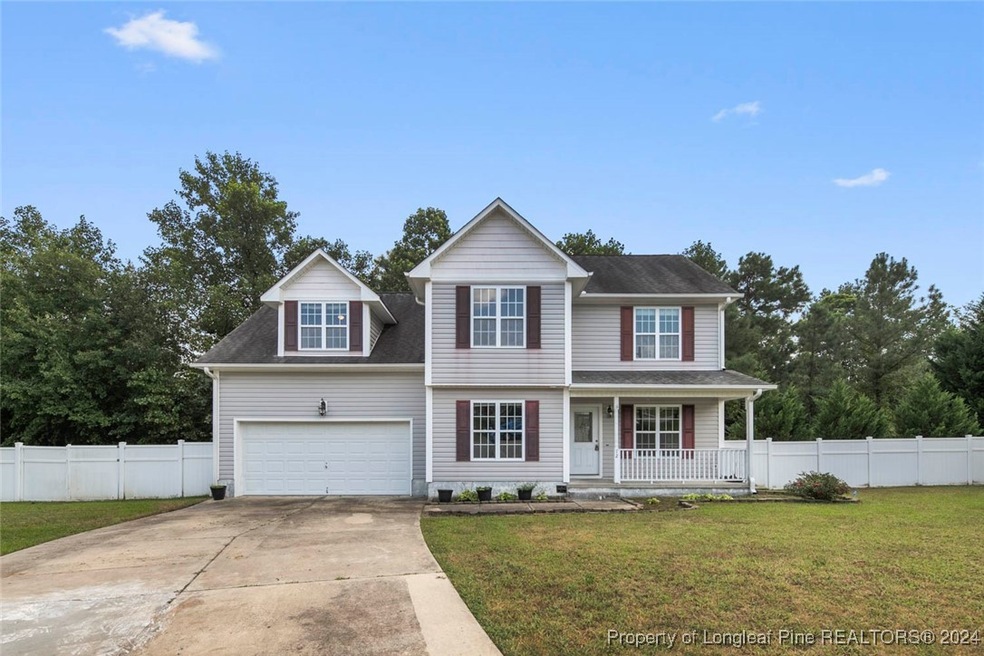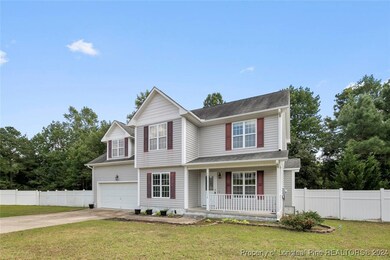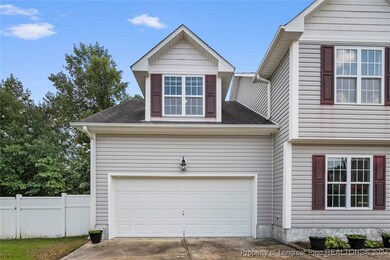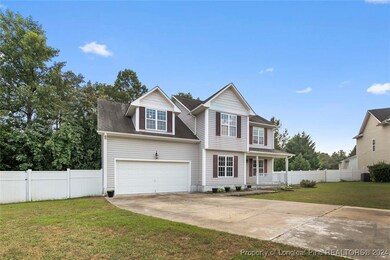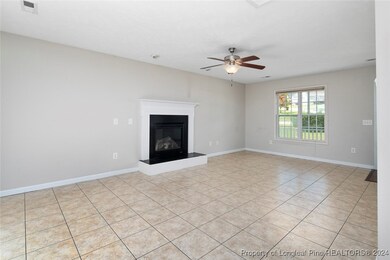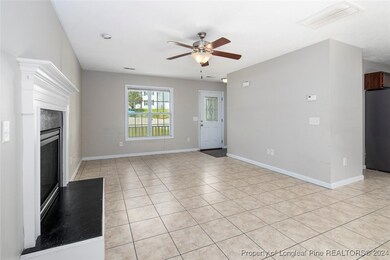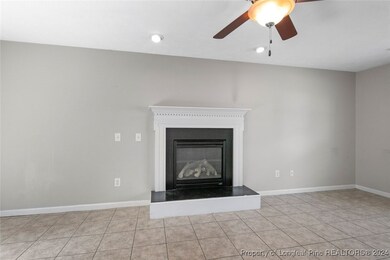
72 Abigail Way Cameron, NC 28326
Highlights
- Wood Flooring
- Cul-De-Sac
- Eat-In Kitchen
- Formal Dining Room
- 2 Car Attached Garage
- Double Vanity
About This Home
As of March 2025*Motivated Seller Offering a $5,000.00 buyer incentive * Step into contemporary comfort in the Village of Lexington! This two-story gem offers an open-concept layout ideal for modern living and entertaining. Enjoy the spacious formal dining room and a cozy breakfast area right next to the kitchen. The home features three generous bedrooms, including the owner's suite with a large walk-in closet and an en-suite bathroom, plus two and a half additional baths. On the second floor, you'll find two more bedrooms, a full bath and a convenient laundry closet.
The highlight is the expansive bonus room above the garage, perfect for a game room, home theater, or versatile living space. There's also a separate office area enclosed with stylish French doors. set on a private cul-de-sec lot with a wooded backdrop, the fully fenced, large backyard is ideal for hosting gatherings and enjoying outdoor relaxation.
With access to community amenities like a pool and playground, and a prime location that offers easy commutes to FT. Liberty, Fayetteville, and Raleigh, this home combines comfort and convivence in a desirable neighborhood. Don't miss out-schedule your visit today and see why this home is perfect for you.
Last Agent to Sell the Property
COLDWELL BANKER ADVANTAGE #2- HARNETT CO. License #330809

Home Details
Home Type
- Single Family
Est. Annual Taxes
- $1,629
Year Built
- Built in 2009
Lot Details
- Cul-De-Sac
- Back Yard Fenced
HOA Fees
- $30 Monthly HOA Fees
Parking
- 2 Car Attached Garage
Home Design
- Vinyl Siding
Interior Spaces
- 1,909 Sq Ft Home
- 2-Story Property
- Ceiling Fan
- Factory Built Fireplace
- Formal Dining Room
- Fire and Smoke Detector
Kitchen
- Eat-In Kitchen
- Range
- Microwave
- Dishwasher
Flooring
- Wood
- Carpet
- Vinyl
Bedrooms and Bathrooms
- 3 Bedrooms
- Walk-In Closet
- Double Vanity
- Separate Shower
Laundry
- Laundry on upper level
- Washer and Dryer Hookup
Schools
- Overhills Middle School
- Overhills Senior High School
Utilities
- Central Air
- Heat Pump System
Community Details
- Little And Young Association
- Northridge Plan Subdivision
Listing and Financial Details
- Tax Lot 27
- Assessor Parcel Number 9594-09-9976.000
Map
Home Values in the Area
Average Home Value in this Area
Property History
| Date | Event | Price | Change | Sq Ft Price |
|---|---|---|---|---|
| 03/18/2025 03/18/25 | Sold | $305,000 | -1.3% | $160 / Sq Ft |
| 02/16/2025 02/16/25 | Pending | -- | -- | -- |
| 01/07/2025 01/07/25 | Price Changed | $309,000 | -3.1% | $162 / Sq Ft |
| 12/03/2024 12/03/24 | For Sale | $319,000 | +41.8% | $167 / Sq Ft |
| 11/07/2024 11/07/24 | Sold | $225,000 | -22.4% | $118 / Sq Ft |
| 10/16/2024 10/16/24 | Pending | -- | -- | -- |
| 08/30/2024 08/30/24 | For Sale | $290,000 | +50.3% | $152 / Sq Ft |
| 02/02/2021 02/02/21 | Sold | $193,000 | +2.7% | $102 / Sq Ft |
| 12/20/2020 12/20/20 | Pending | -- | -- | -- |
| 12/17/2020 12/17/20 | For Sale | $187,900 | 0.0% | $99 / Sq Ft |
| 10/12/2015 10/12/15 | Rented | -- | -- | -- |
| 09/12/2015 09/12/15 | Under Contract | -- | -- | -- |
| 08/24/2015 08/24/15 | For Rent | -- | -- | -- |
| 07/08/2014 07/08/14 | Rented | -- | -- | -- |
| 06/08/2014 06/08/14 | Under Contract | -- | -- | -- |
| 04/03/2014 04/03/14 | For Rent | -- | -- | -- |
Tax History
| Year | Tax Paid | Tax Assessment Tax Assessment Total Assessment is a certain percentage of the fair market value that is determined by local assessors to be the total taxable value of land and additions on the property. | Land | Improvement |
|---|---|---|---|---|
| 2024 | $1,629 | $217,188 | $0 | $0 |
| 2023 | $1,629 | $217,188 | $0 | $0 |
| 2022 | $1,581 | $217,188 | $0 | $0 |
| 2021 | $1,581 | $171,930 | $0 | $0 |
| 2020 | $1,581 | $171,930 | $0 | $0 |
| 2019 | $1,566 | $171,930 | $0 | $0 |
| 2018 | $1,531 | $171,930 | $0 | $0 |
| 2017 | $1,531 | $171,930 | $0 | $0 |
| 2016 | $1,542 | $173,170 | $0 | $0 |
| 2015 | $1,542 | $173,170 | $0 | $0 |
| 2014 | $1,542 | $173,170 | $0 | $0 |
Mortgage History
| Date | Status | Loan Amount | Loan Type |
|---|---|---|---|
| Open | $315,065 | VA | |
| Closed | $315,065 | VA | |
| Previous Owner | $215,800 | Construction | |
| Previous Owner | $168,000 | New Conventional | |
| Previous Owner | $168,100 | VA |
Deed History
| Date | Type | Sale Price | Title Company |
|---|---|---|---|
| Warranty Deed | $305,000 | None Listed On Document | |
| Warranty Deed | $305,000 | None Listed On Document | |
| Warranty Deed | $225,000 | None Listed On Document | |
| Warranty Deed | $193,000 | None Available | |
| Warranty Deed | $165,000 | -- |
Similar Homes in Cameron, NC
Source: Longleaf Pine REALTORS®
MLS Number: 731356
APN: 09956603 0011 26
