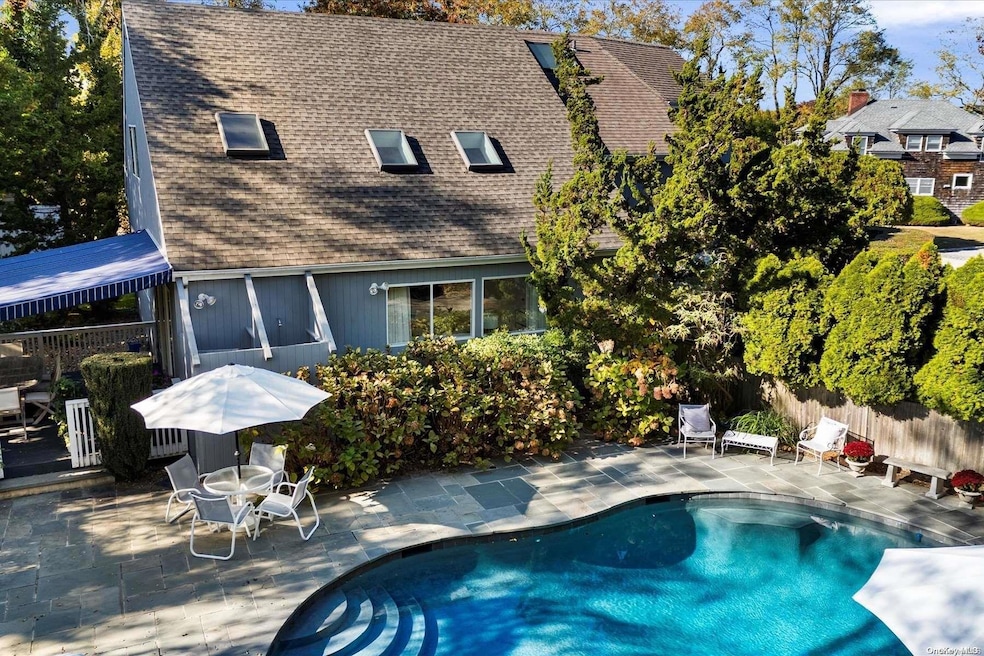
72 Bishops Ln Southampton, NY 11968
Highlights
- In Ground Pool
- Marble Countertops
- Formal Dining Room
- Contemporary Architecture
- 1 Fireplace
- Skylights
About This Home
As of April 2025This charming contemporary home in the heart of Southampton Village offers a perfect blend of style and privacy. Nestled within lush greenery, the property features a heated, gunite pool surrounded by elegant bluestone, creating an inviting setting for daytime lounging or peaceful nighttime swims. An outdoor shower adds a touch of convenience and luxury, allowing for easy rinsing after a swim or a day at the beach. With four spacious bedrooms and three full baths, the home provides ample space for all, combining luxury with modern comfort. The design emphasizes privacy, making it a secluded retreat that feels miles away from the world, while still located near the vibrant attractions and beaches of the Hamptons. This property beautifully combines contemporary flair with the timeless allure of coastal living.
Last Agent to Sell the Property
Coldwell Banker Reliable R E Brokerage Phone: 631-287-7707 License #10301221212

Co-Listed By
Coldwell Banker Reliable R E Brokerage Phone: 631-287-7707 License #10401309164
Home Details
Home Type
- Single Family
Est. Annual Taxes
- $6,270
Year Built
- Built in 1996
Lot Details
- 0.46 Acre Lot
- Partially Fenced Property
Parking
- Attached Garage
Home Design
- Contemporary Architecture
- Frame Construction
Interior Spaces
- 2,739 Sq Ft Home
- Skylights
- 1 Fireplace
- Entrance Foyer
- Formal Dining Room
- Unfinished Basement
Kitchen
- Eat-In Kitchen
- Dishwasher
- Marble Countertops
Bedrooms and Bathrooms
- 4 Bedrooms
- 3 Full Bathrooms
Laundry
- Dryer
- Washer
Outdoor Features
- In Ground Pool
- Patio
Schools
- Southampton High School
Utilities
- Forced Air Heating and Cooling System
- Ductless Heating Or Cooling System
- Heating System Uses Propane
- Cesspool
Listing and Financial Details
- Legal Lot and Block 31 / 3
- Assessor Parcel Number 0904-001-00-03-00-031-005
Map
Home Values in the Area
Average Home Value in this Area
Property History
| Date | Event | Price | Change | Sq Ft Price |
|---|---|---|---|---|
| 04/16/2025 04/16/25 | Sold | $2,850,000 | -8.1% | $1,041 / Sq Ft |
| 02/19/2025 02/19/25 | Pending | -- | -- | -- |
| 10/29/2024 10/29/24 | For Sale | $3,100,000 | -- | $1,132 / Sq Ft |
Similar Homes in Southampton, NY
Source: OneKey® MLS
MLS Number: L3588189
APN: 473605 001.000-0003-031.005
- 17 Summer Dr
- 10 William Way
- 802 Annette Ln
- 1 Seasons Ln
- 175 Bishops Ln
- 80 Hubbard Ln
- 144 Corrigan St
- 50 Hubbard Ln Unit 67
- 141 Harvest Ln
- 148 Moses Ln
- 128 Sandy Hollow Rd
- 11 Henry St
- 64 Armande St
- 32 Cooper St
- 51 Cooper St
- 52 Sandy Hollow Rd
- 5 Broidy Ln
- 52 Village Green Dr
- 237 N Magee St
- 119 Breese Ln
