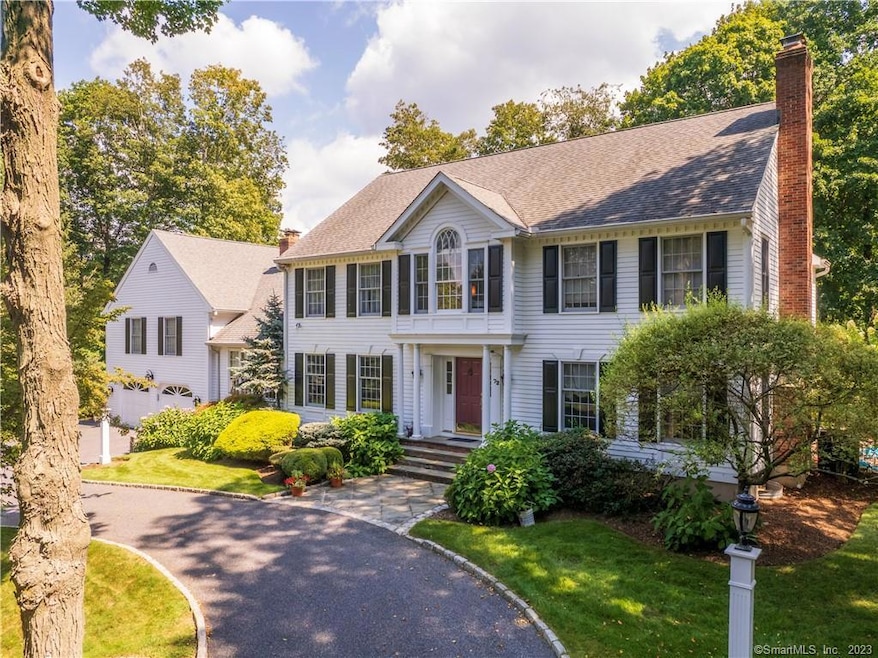
72 Branchville Rd Ridgefield, CT 06877
Ridgefield NeighborhoodHighlights
- In Ground Pool
- Colonial Architecture
- 2 Fireplaces
- Branchville Elementary School Rated A
- Attic
- Patio
About This Home
As of November 2024Walk to town from this impeccably built (by Richard Ramey) 5BR/4.5BA colonial home with inground heated saltwater pool! Featuring exquisite trim work, luxuriously appointed details throughout and a gorgeous landscaped property! With a fabulous layout for entertainment as well as relaxation, this home features formal living and dining rooms, a private study, spacious eat-in custom kitchen, sunken family room with wood burning fireplace (a second fireplace is in living room), and a lovely sunroom that offers access to the oversized stone patio. A great room above the garage is ideal for family movie nights, an extra office, or a home gym. Four bedrooms (two are ensuite) are located on the upper level. Beautiful primary suite with trey ceiling, features a walk in closet and luxurious bath. The remaining three bedrooms also have large closets. Step outside to your own backyard oasis which offers privacy to enjoy the gorgeous saltwater Gunite pool, hot tub, and dining on the large patio among the beautifully landscaped gardens. Full house generator included! Over $300k in improvements in past ten years! While this home is only minutes to Ridgefield's iconic Main Street, schools, parks and more, it feels a world away! Truly a special home with so much to enjoy!
Home Details
Home Type
- Single Family
Est. Annual Taxes
- $24,781
Year Built
- Built in 1986
Lot Details
- 1.08 Acre Lot
- Property is zoned RA
Parking
- 2 Car Garage
Home Design
- Colonial Architecture
- Concrete Foundation
- Frame Construction
- Asphalt Shingled Roof
- Wood Siding
Interior Spaces
- 4,261 Sq Ft Home
- Central Vacuum
- 2 Fireplaces
- Unfinished Basement
- Basement Fills Entire Space Under The House
- Pull Down Stairs to Attic
- Laundry on main level
Kitchen
- Built-In Oven
- Gas Cooktop
- Microwave
- Dishwasher
- Compactor
Bedrooms and Bathrooms
- 5 Bedrooms
Pool
- In Ground Pool
- Saltwater Pool
- Gunite Pool
Outdoor Features
- Patio
Location
- Property is near shops
- Property is near a golf course
Schools
- Branchville Elementary School
- East Ridge Middle School
Utilities
- Central Air
- Air Source Heat Pump
- Heating System Uses Oil
- Power Generator
- Fuel Tank Located in Basement
Listing and Financial Details
- Assessor Parcel Number 280926
Map
Home Values in the Area
Average Home Value in this Area
Property History
| Date | Event | Price | Change | Sq Ft Price |
|---|---|---|---|---|
| 11/27/2024 11/27/24 | Sold | $1,510,000 | -5.4% | $354 / Sq Ft |
| 10/17/2024 10/17/24 | Pending | -- | -- | -- |
| 10/17/2024 10/17/24 | For Sale | $1,596,000 | +33.0% | $375 / Sq Ft |
| 09/06/2013 09/06/13 | Sold | $1,200,000 | -3.6% | $282 / Sq Ft |
| 08/07/2013 08/07/13 | Pending | -- | -- | -- |
| 05/28/2013 05/28/13 | For Sale | $1,245,000 | -- | $292 / Sq Ft |
Tax History
| Year | Tax Paid | Tax Assessment Tax Assessment Total Assessment is a certain percentage of the fair market value that is determined by local assessors to be the total taxable value of land and additions on the property. | Land | Improvement |
|---|---|---|---|---|
| 2024 | $24,781 | $940,450 | $350,560 | $589,890 |
| 2023 | $24,273 | $940,450 | $350,560 | $589,890 |
| 2022 | $23,446 | $824,680 | $210,330 | $614,350 |
| 2021 | $23,264 | $824,680 | $210,330 | $614,350 |
| 2020 | $23,190 | $824,680 | $210,330 | $614,350 |
| 2019 | $23,190 | $824,680 | $210,330 | $614,350 |
| 2018 | $22,910 | $824,680 | $210,330 | $614,350 |
| 2017 | $22,881 | $840,920 | $212,460 | $628,460 |
| 2016 | $22,444 | $840,920 | $212,460 | $628,460 |
| 2015 | $21,872 | $840,920 | $212,460 | $628,460 |
| 2014 | $21,033 | $808,660 | $212,450 | $596,210 |
Mortgage History
| Date | Status | Loan Amount | Loan Type |
|---|---|---|---|
| Previous Owner | $900,000 | No Value Available | |
| Previous Owner | $390,738 | No Value Available | |
| Previous Owner | $429,000 | No Value Available |
Deed History
| Date | Type | Sale Price | Title Company |
|---|---|---|---|
| Warranty Deed | $1,500,000 | None Available | |
| Warranty Deed | $1,500,000 | None Available | |
| Warranty Deed | $1,200,000 | -- | |
| Warranty Deed | $729,000 | -- | |
| Warranty Deed | $1,200,000 | -- | |
| Warranty Deed | $729,000 | -- |
Similar Homes in Ridgefield, CT
Source: SmartMLS
MLS Number: 24051662
APN: RIDG-000016-F000111
- 88 Main St
- 57 Main St
- 349 Wilton Rd E
- 170 Branchville Rd
- 14 Market St
- 16 Shadow Ln
- 77 High Ridge Ave
- 247 Branchville Rd
- 124 Ivy Hill Rd
- 36 S Olmstead Ln
- 43B Catoonah St
- 120 Prospect St Unit 70
- 120 Prospect St Unit 21
- 120 Prospect St Unit 18
- 47 Peaceable St
- 59 Prospect St Unit C
- 3 Ginos Way
- 26 Woodchuck Ln
- 194 High Ridge Ave
- 0 Salem Rd S
