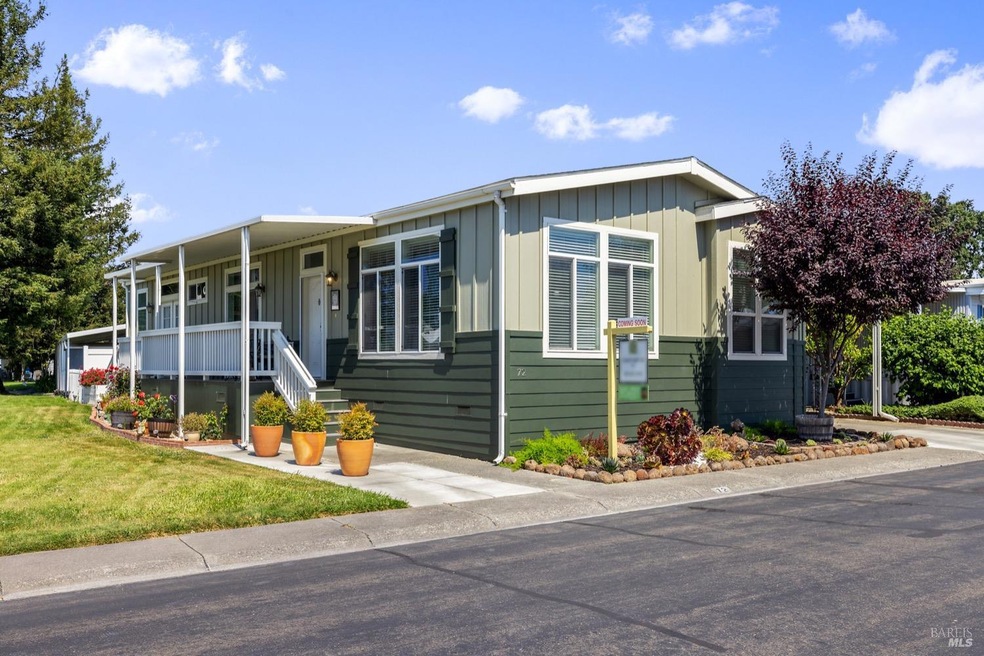
72 Darcy Dr Santa Rosa, CA 95403
Highlights
- Property is near a clubhouse
- Adjacent to Greenbelt
- Living Room with Attached Deck
- Windsor High School Rated A-
- Engineered Wood Flooring
- 2 Car Attached Garage
About This Home
As of October 2024Price adjusted! Welcome to this exquisite 2016 built mfg. home nestled next to the lush greenbelt of the desirable Shamrock Senior Park. Spanning about 1460 sq. ft., this 3 bedroom, 2 bath gem is a blend of modern elegance & comfort. The Trex deck at the front is perfect for enjoying serene mornings/evenings. Stepping inside you will be greeted by the impressive living space with large dual pane windows, high coffered ceilings, wood plank floors, & textured walls. The chef's delight kitchen, open to the living and dining rooms, has stainless steel appliances, refrigerator, dishwasher, sink/faucet, and a full gas range. The granite counters in the kitchen and large island provide ample space for meal prep and casual dining. The formal dining area is perfect for entertaining. The main bedroom in the back of the home complete with a walk-in closet has a luxurious ensuite bath with two sinks and oversized tiled step-in shower. Two more bedrooms are available for guests or offices. The hall bath is equally inviting with a shower over tub. Shamrock Park enhances your living experience with a spacious clubhouse, in ground pool, and a variety of activities. Don't miss the chance to see this gorgeous home
Property Details
Home Type
- Manufactured Home
Year Built
- Built in 2016 | Remodeled
Lot Details
- Lot Dimensions are 57 x 26
- Adjacent to Greenbelt
Home Design
- Pillar, Post or Pier Foundation
- Composition Roof
Interior Spaces
- 1,460 Sq Ft Home
- Ceiling Fan
- Awning
- Living Room with Attached Deck
- Combination Dining and Living Room
Kitchen
- Free-Standing Gas Range
- Range Hood
- Microwave
- Dishwasher
- Concrete Kitchen Countertops
- Disposal
Flooring
- Engineered Wood
- Carpet
- Tile
Bedrooms and Bathrooms
- 3 Bedrooms
- 2 Full Bathrooms
- Dual Sinks
- Low Flow Toliet
- Bathtub with Shower
- Separate Shower
Laundry
- Laundry Room
- Dryer
- Washer
- 220 Volts In Laundry
Parking
- 2 Car Attached Garage
- 2 Carport Spaces
Outdoor Features
- Covered Deck
- Shed
Location
- Property is near a clubhouse
Mobile Home
- Mobile Home Make is Brookstone
- Manufactured Home
Utilities
- Central Heating and Cooling System
- 220 Volts in Kitchen
- Individual Gas Meter
- Well
- Gas Water Heater
- Internet Available
Community Details
- J239ct
- Shamrock Senior Mobile Home Park
Listing and Financial Details
- Rent includes management, park maintenance, swimming pool, water
- Assessor Parcel Number 910-005-799-000
Map
Home Values in the Area
Average Home Value in this Area
Property History
| Date | Event | Price | Change | Sq Ft Price |
|---|---|---|---|---|
| 10/21/2024 10/21/24 | Sold | $360,000 | -2.4% | $247 / Sq Ft |
| 10/20/2024 10/20/24 | Pending | -- | -- | -- |
| 07/24/2024 07/24/24 | Price Changed | $369,000 | -2.6% | $253 / Sq Ft |
| 06/15/2024 06/15/24 | For Sale | $379,000 | -- | $260 / Sq Ft |
Similar Homes in Santa Rosa, CA
Source: Bay Area Real Estate Information Services (BAREIS)
MLS Number: 324047198
- 59 Shamrock Cir
- 113 Anish Way
- 120 Cornell St
- 6441 Yale St
- 153 Bari Ln
- 6268 Old Redwood Hwy
- 6264 Old Redwood Hwy
- 7958 Shira St
- 261 Spanish Oak Dr
- 1312 Calabazas Dr
- 207 Usher Dr
- 1133 Portello Ln
- 487 Quince St
- 406 Quince St
- 126 Merner Dr
- 173 Flametree Cir
- 219 Persimmon Place
- 5837 Mathilde Dr
- 60 Shiloh Rd
- 5832 Mathilde Dr
