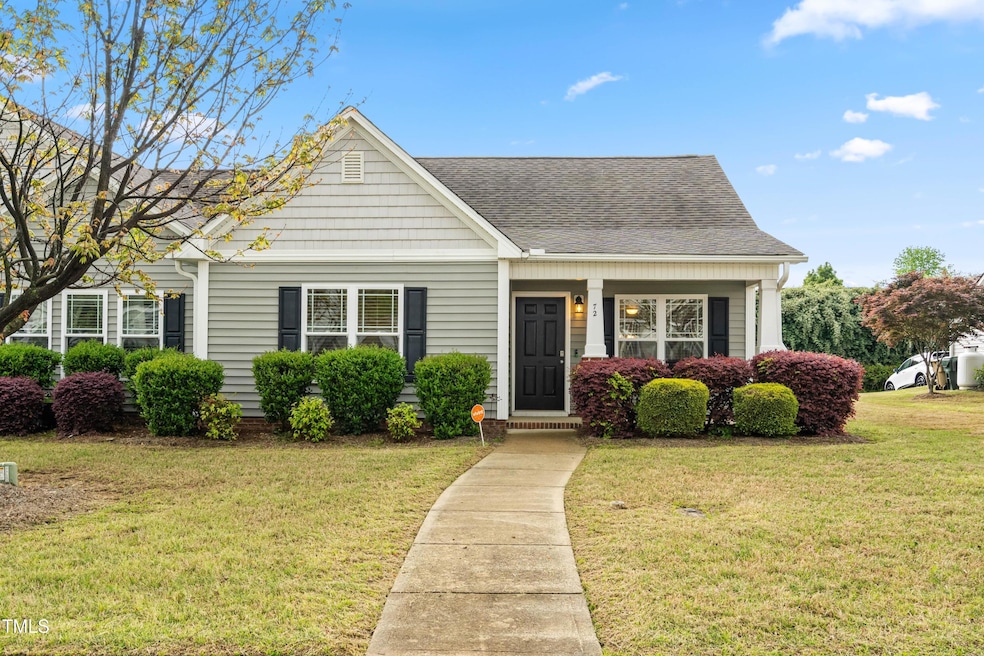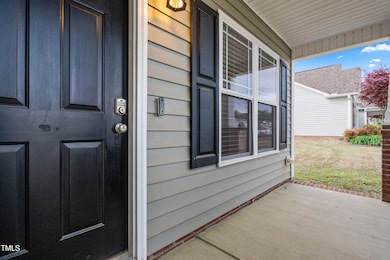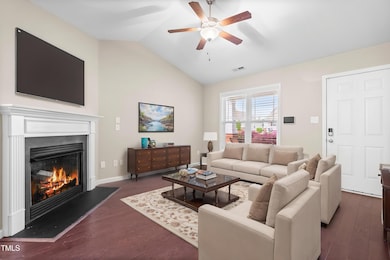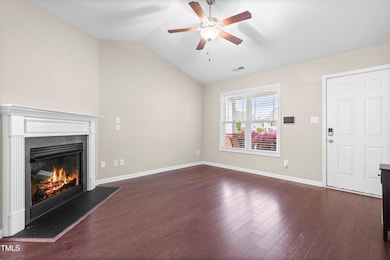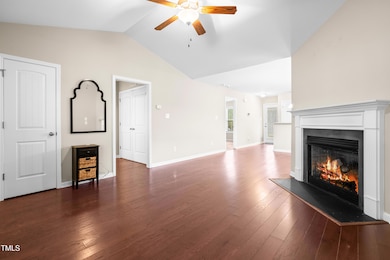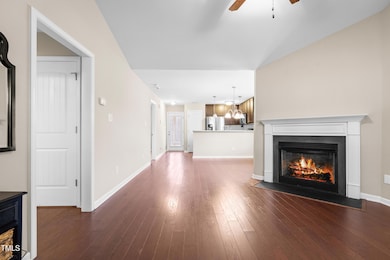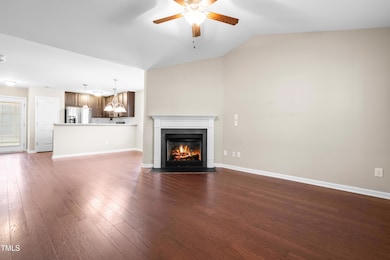
72 E Moss Creek Dr Clayton, NC 27520
Community Park NeighborhoodEstimated payment $1,843/month
Highlights
- Open Floorplan
- Wood Flooring
- Sun or Florida Room
- Cathedral Ceiling
- Modernist Architecture
- End Unit
About This Home
Easy Living with Extra Privacy in the Heart of Clayton!
Welcome to 72 E Moss Creek Drive,
a beautifully maintained 2-bedroom, 2-bathroom townhome offering the perfect blend of comfort, style, and low-maintenance living.
Nestled in a quiet community, this 1,125 sq ft home backs up to a private alley with no immediate homes behind it, giving you added peace, quiet, and privacy.
Step inside to an open-concept layout that effortlessly connects the living room, dining area, and kitchen—great for hosting or simply relaxing. The kitchen features sleek stainless steel appliances, plenty of cabinet space, and a breakfast bar that's perfect for quick meals or morning coffee.
The spacious primary suite includes a private ensuite bath, while the second bedroom and full bathroom offer flexibility for guests, an office, or a hobby room.
One of the highlights of this home is the three-seasons room with Eze-Breeze windows—a cozy, versatile space to enjoy year-round.
Out back, enjoy your patio and the privacy of no rear neighbors. Located just minutes from local shopping, dining, and with easy access to major highways, you're perfectly situated for convenience without the hustle and bustle.
Refrigerator conveys with an accepted offer. This one won't last long—come see why 72 E Moss Creek Drive is the perfect place to call home!
Townhouse Details
Home Type
- Townhome
Est. Annual Taxes
- $2,062
Year Built
- Built in 2013
Lot Details
- 6,970 Sq Ft Lot
- Property fronts an alley
- End Unit
- 1 Common Wall
- Private Entrance
- Landscaped
- Cleared Lot
- Back and Front Yard
HOA Fees
- $150 Monthly HOA Fees
Home Design
- Modernist Architecture
- Brick Exterior Construction
- Permanent Foundation
- Slab Foundation
- Shingle Roof
- Asphalt Roof
- Aluminum Siding
- Vinyl Siding
- Asphalt
Interior Spaces
- 1,125 Sq Ft Home
- 1-Story Property
- Open Floorplan
- Bar
- Crown Molding
- Coffered Ceiling
- Smooth Ceilings
- Cathedral Ceiling
- Ceiling Fan
- Recessed Lighting
- Self Contained Fireplace Unit Or Insert
- Fireplace With Glass Doors
- Fireplace Features Blower Fan
- Gas Log Fireplace
- Double Pane Windows
- Insulated Windows
- Window Screens
- Sliding Doors
- Living Room with Fireplace
- Dining Room
- Sun or Florida Room
- Screened Porch
- Storage
- Neighborhood Views
- Unfinished Attic
- Security System Owned
Kitchen
- Breakfast Bar
- Butlers Pantry
- Electric Oven
- Free-Standing Electric Oven
- Self-Cleaning Oven
- Free-Standing Electric Range
- Microwave
- ENERGY STAR Qualified Refrigerator
- Ice Maker
- ENERGY STAR Qualified Dishwasher
- Stainless Steel Appliances
- Granite Countertops
- Disposal
Flooring
- Wood
- Carpet
- Ceramic Tile
Bedrooms and Bathrooms
- 2 Bedrooms
- Walk-In Closet
- 2 Full Bathrooms
- Primary bathroom on main floor
- Double Vanity
- Separate Shower in Primary Bathroom
- Bathtub with Shower
- Walk-in Shower
Laundry
- Laundry in Hall
- Laundry on lower level
- Washer and Electric Dryer Hookup
Parking
- 2 Parking Spaces
- Private Parking
- Lighted Parking
- Private Driveway
- Paved Parking
- 2 Open Parking Spaces
- Off-Street Parking
Outdoor Features
- Courtyard
- Glass Enclosed
- Outdoor Storage
Schools
- W Clayton Elementary School
- Clayton Middle School
- Clayton High School
Utilities
- ENERGY STAR Qualified Air Conditioning
- Central Air
- Heat Pump System
- Electric Water Heater
- Community Sewer or Septic
- High Speed Internet
- Cable TV Available
Additional Features
- Grip-Accessible Features
- Grass Field
Listing and Financial Details
- REO, home is currently bank or lender owned
- Assessor Parcel Number 05G02072R
Community Details
Overview
- Association fees include ground maintenance, maintenance structure, pest control, road maintenance
- Moss Creek Association, Phone Number (866) 473-2573
- Moss Creek Village Subdivision
- Maintained Community
Security
- Resident Manager or Management On Site
- Fire and Smoke Detector
Map
Home Values in the Area
Average Home Value in this Area
Tax History
| Year | Tax Paid | Tax Assessment Tax Assessment Total Assessment is a certain percentage of the fair market value that is determined by local assessors to be the total taxable value of land and additions on the property. | Land | Improvement |
|---|---|---|---|---|
| 2024 | $2,062 | $156,200 | $50,000 | $106,200 |
| 2023 | $2,015 | $156,200 | $50,000 | $106,200 |
| 2022 | $2,077 | $156,200 | $50,000 | $106,200 |
| 2021 | $2,046 | $156,200 | $50,000 | $106,200 |
| 2020 | $2,093 | $156,200 | $50,000 | $106,200 |
| 2019 | $2,093 | $156,200 | $50,000 | $106,200 |
| 2018 | $1,736 | $127,650 | $35,000 | $92,650 |
| 2017 | $1,698 | $127,650 | $35,000 | $92,650 |
| 2016 | $1,698 | $127,650 | $35,000 | $92,650 |
| 2015 | $685 | $127,650 | $35,000 | $92,650 |
| 2014 | $685 | $52,500 | $35,000 | $17,500 |
Property History
| Date | Event | Price | Change | Sq Ft Price |
|---|---|---|---|---|
| 04/17/2025 04/17/25 | For Sale | $272,500 | -- | $242 / Sq Ft |
Deed History
| Date | Type | Sale Price | Title Company |
|---|---|---|---|
| Warranty Deed | $165,000 | None Available | |
| Deed | $150,000 | -- | |
| Warranty Deed | $130,000 | None Available | |
| Warranty Deed | $50,000 | None Available |
Mortgage History
| Date | Status | Loan Amount | Loan Type |
|---|---|---|---|
| Open | $159,028 | FHA | |
| Closed | $161,433 | FHA | |
| Closed | $161,912 | FHA | |
| Previous Owner | $80,000 | New Conventional | |
| Previous Owner | $99,900 | Adjustable Rate Mortgage/ARM | |
| Previous Owner | $79,224 | Future Advance Clause Open End Mortgage |
Similar Homes in Clayton, NC
Source: Doorify MLS
MLS Number: 10089863
APN: 05G02072R
- 75 E Moss Creek Dr
- 469 Winding Wood Dr
- 109 Butternut Ln
- 101 Butternut Ln
- 201 W Moss Creek Dr
- 200 Pinecroft Dr
- 5 Morning Dove Ct
- 212 Walnut Creek Dr
- 53 Azul Dr
- 69 Azul Dr
- 1912 Parkside Village Dr
- 1828 Parkside Village Dr
- 118 Stone Ln Unit Lot 231
- 128 Glengariff Ln
- 1009 Limeberry Ct
- 162 W Lumber Ct
- 110 Plott Hound Dr
- 220 Hocutt Dr
- 25 Scotch Bonnet Ridge
- 59 Tuscarora Ln
