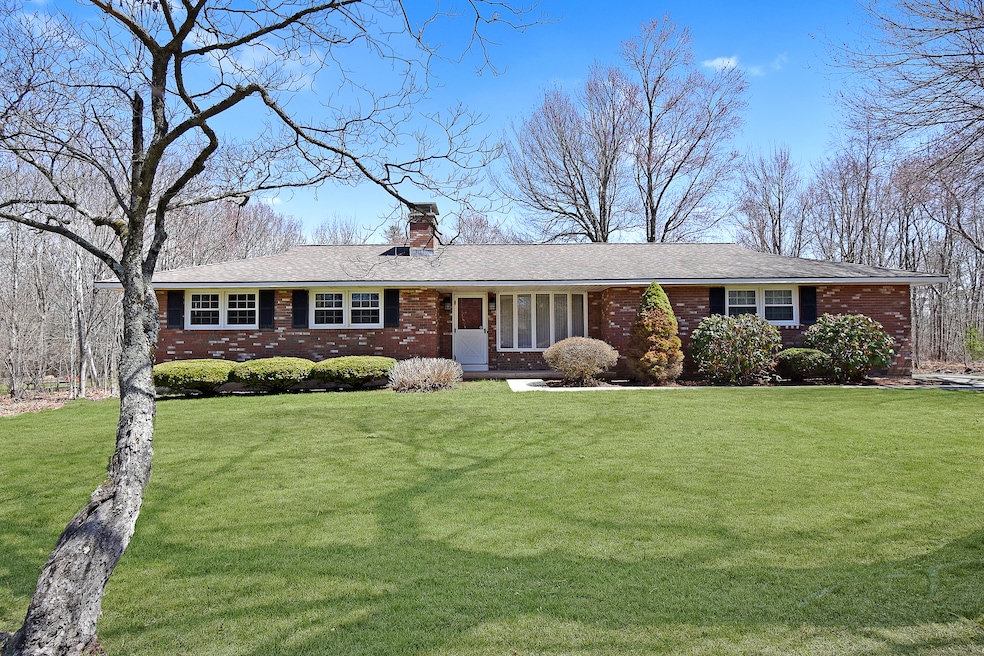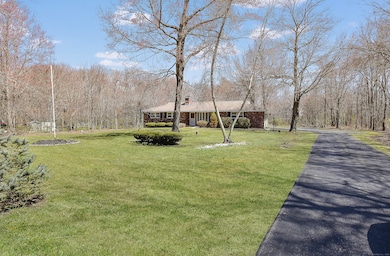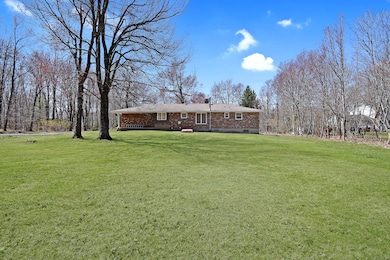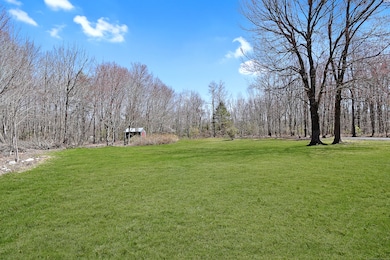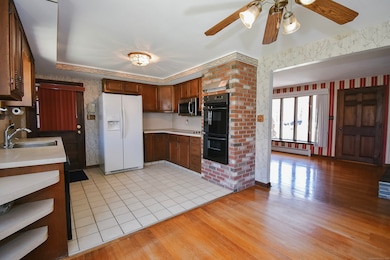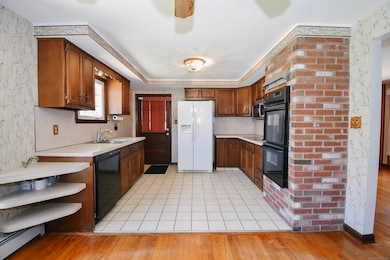
72 Johnnycake Mountain Rd Burlington, CT 06013
Burlington NeighborhoodEstimated payment $2,795/month
Highlights
- Ranch Style House
- Attic
- Porch
- Harwinton Consolidated School Rated 9+
- 3 Fireplaces
- Shed
About This Home
Welcome to this well-maintained, single-owner gem nestled on a beautiful, flat acre in desirable Burlington. Solidly built and full of charm, this all-brick 2-bedroom, 1-bath ranch offers timeless character, modern updates where it counts, and room to make it your own. Step inside to find a functional layout highlighted by a stunning double-sided fireplace - the perfect centerpiece connecting the living and dining areas and adding warmth and ambiance throughout. Large windows fill the home with natural light, and have been recently updated to enhance energy efficiency and comfort. The kitchen and bath are functional and clean, ready for a refresh to match your style. This home is the ideal canvas for someone looking for quality construction with the opportunity to add their personal touch. Outside, enjoy the peace and privacy of a wide, open yard - perfect for gardening, entertaining, or simply soaking in the quiet, scenic surroundings. The attached 2-car garage adds convenience and storage, and the all-brick exterior means low maintenance for years to come. Whether you're looking to downsize, invest, or make this your forever home, this property offers the best of both worlds: solid bones and unlimited potential - all in a serene country setting.
Home Details
Home Type
- Single Family
Est. Annual Taxes
- $6,097
Year Built
- Built in 1966
Lot Details
- 1 Acre Lot
- Garden
- Property is zoned R44
Parking
- 2 Car Garage
Home Design
- Ranch Style House
- Brick Exterior Construction
- Concrete Foundation
- Asphalt Shingled Roof
- Masonry Siding
Interior Spaces
- 1,088 Sq Ft Home
- 3 Fireplaces
Kitchen
- Gas Oven or Range
- Dishwasher
Bedrooms and Bathrooms
- 2 Bedrooms
- 1 Full Bathroom
Laundry
- Dryer
- Washer
Attic
- Walkup Attic
- Unfinished Attic
Unfinished Basement
- Basement Fills Entire Space Under The House
- Laundry in Basement
Outdoor Features
- Shed
- Breezeway
- Rain Gutters
- Porch
Schools
- Lake Garda Elementary School
- Lewis Mills High School
Utilities
- Hot Water Heating System
- Heating System Uses Oil
- Private Company Owned Well
- Hot Water Circulator
- Fuel Tank Located in Basement
Listing and Financial Details
- Assessor Parcel Number 500293
Map
Home Values in the Area
Average Home Value in this Area
Tax History
| Year | Tax Paid | Tax Assessment Tax Assessment Total Assessment is a certain percentage of the fair market value that is determined by local assessors to be the total taxable value of land and additions on the property. | Land | Improvement |
|---|---|---|---|---|
| 2024 | $6,097 | $235,410 | $69,580 | $165,830 |
| 2023 | $5,761 | $178,920 | $77,420 | $101,500 |
| 2022 | $5,851 | $178,920 | $77,420 | $101,500 |
| 2021 | $5,976 | $178,920 | $77,420 | $101,500 |
| 2020 | $5,958 | $178,920 | $77,420 | $101,500 |
| 2019 | $5,904 | $178,920 | $77,420 | $101,500 |
| 2018 | $5,713 | $175,770 | $77,420 | $98,350 |
| 2017 | $5,625 | $175,770 | $77,420 | $98,350 |
| 2016 | $5,554 | $175,770 | $77,420 | $98,350 |
| 2015 | $5,466 | $175,770 | $77,420 | $98,350 |
| 2014 | $5,247 | $175,770 | $77,420 | $98,350 |
Deed History
| Date | Type | Sale Price | Title Company |
|---|---|---|---|
| Quit Claim Deed | -- | -- | |
| Quit Claim Deed | -- | -- |
Similar Homes in the area
Source: SmartMLS
MLS Number: 24089115
APN: BURL-000609-000000-000012
- 17 Cider Mill Rd
- 8 Stanwich Ln
- 36 Mountain Top Pass
- 8 Fox Glenn Rd
- 58 Nepaug Rd
- 0 Nepaug Rd
- 125 Woodchuck Ln
- 0 Woodchuck Ln
- 29 Covey Rd Unit 24
- 0 Brick Kiln Rd
- 4 Village Ln
- 33 Village Ln
- 49 Belden Rd
- 92 Shafer Rd
- 519 E Cotton Hill Rd
- 503 E Cotton Hill Rd
- 0 North Rd
- 36 Indian Meadow Rd
- 71 South Rd
- 10 Ridgewood Rd
